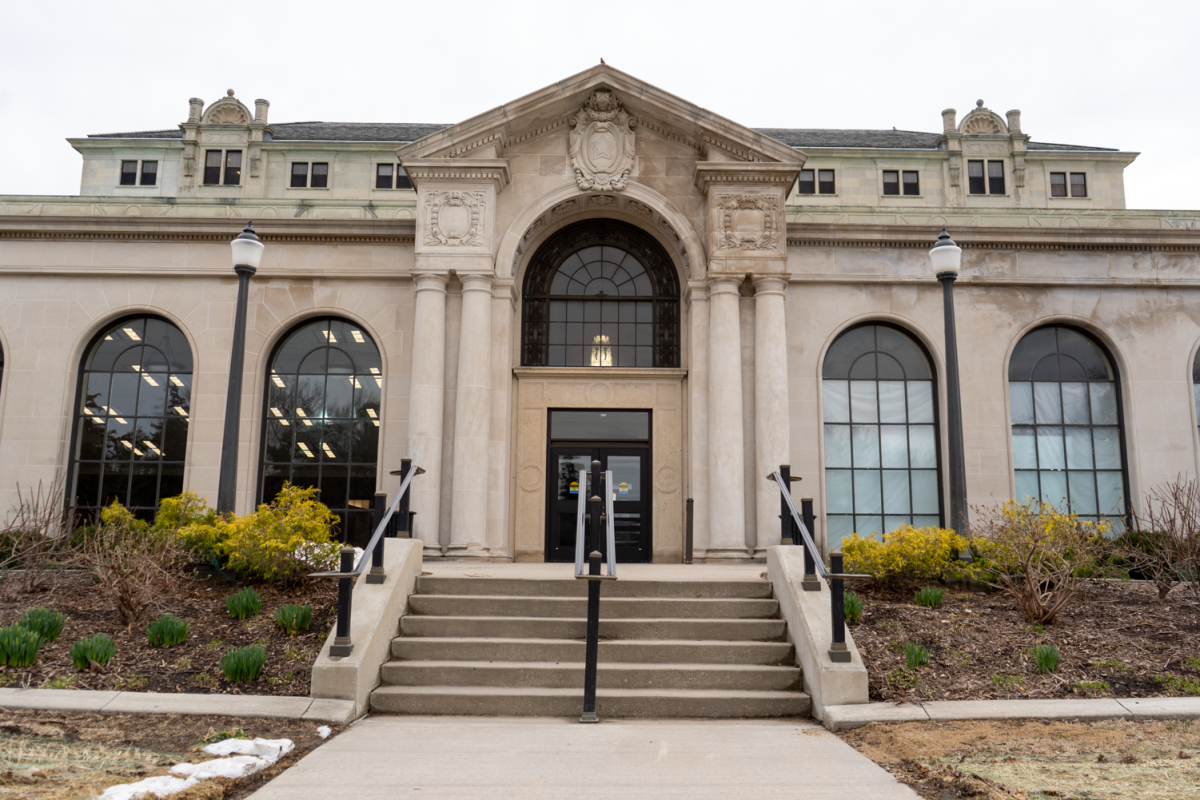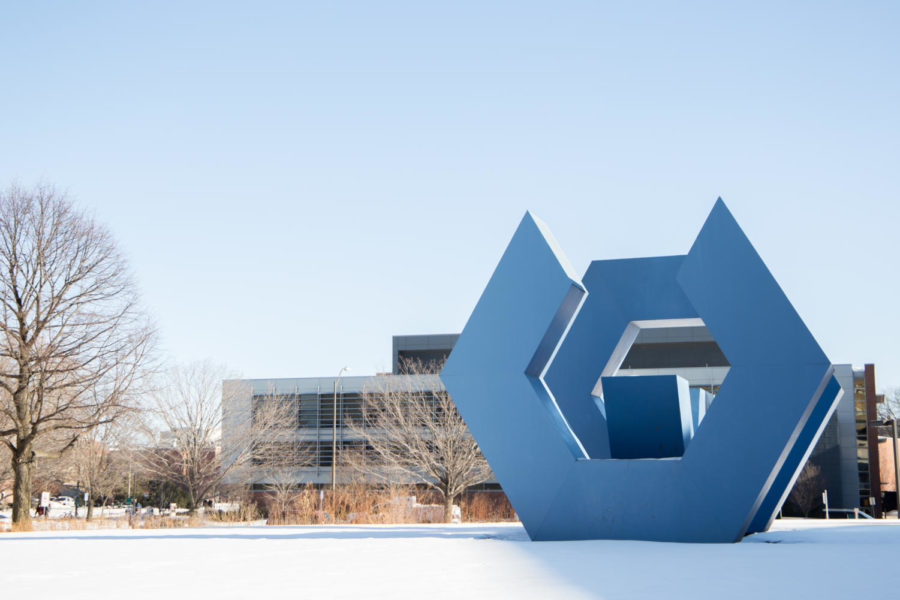Iowa State Center to undergo massive renovation in coming years
August 20, 2012
As part of an ongoing project that has the ultimate goal of renovating the courtyard grounds of the Iowa State Center, members from the design company Sasaki held one of many meetings on Monday to discuss plans for construction and modification.
The “master plan”, as Rhonda Martin with the ISU Facilities Planning Management called it, is a collaboration of teamwork between the FPM and Sasaki, a company based out of Massachusetts. As a follow-up to months of observation and brainstorming, 4 Sasaki associates presented to the members of the FMP in an open to the public meeting located in the Scheman building.
In the hour-long meeting, Sasaki’s Gina Ford, Zach Chrisco and Laura Marett presented three distinguishable options for renovating the ISC’s grounds and structures. Joining them in the presentation was ISU’s Joe Hibbard, who has been with Iowa State for nearly 20 years and has been coordinating with Sasaki in their designing process.
The three designs that were presented can each immediately be seen as different from one another. Option one, called “The Diagonal”, does exactly what it sounds like: with an emphasis on trees for walking/driving guidance (as well as scenery), much of the ISC has been transformed into diagonal sidewalks and closer parking spaces, which is based off of Sasaki’s studies of most-used sidewalks and parking lots (pedestrians seem to much prefer diagonal walkways). The estimated capacity of this option is between 1,800-3,000 people in the courtyard.
Option two, called “North/South”, is also just as it sounds. Instead of diagonal walkways, this option presents many new North/South and East/West paths, along with many more tree lines than option one. Parking is to be re-aligned with the flow of pedestrians attending events, and “street trees” will accommodate parking lots that are built closer to venues. With a massive courtyard with plenty of space, vendors will also have room to set up and be a part of festivities. This setup will hold 6,000-10,000 people in the courtyard.
The third and final option was called the “East/West” option, which, as its name suggests, had rows of trees instead of columns like in option two. Additionally, this third option allows the courtyard to have a sort of frame that acts as a central route for all main doors to the buildings surrounding it. While the courtyard is smaller on the map, a new terrace is added for vendors to set up and even for cars to park in when not in use. Parking is again moved closer to the venues, and the courtyard in this option will hold 1,800-3,00o people.
“I think it’s a great thing we’re doing here,” said Martin, Project manager for the master plan. “We have three inventive concepts that were helped by audience input and they turned out excellent.”
And an audience, the group did have. Locals came to attend the meeting and give their opinions to the FPM and Sasaki, which were largely appreciated and all taken into account. Suggestions from the crowd were more bike racks, more sidewalks and more sturdy trees.
The project evolved from an initiative that started 2 years ago that aimed to remove and update the handrails in ISC due to deterioration and violation of modern safety codes. Dean Morton, University Architect, said that “the issues really came to light at the 2010 graduation when people started noticing and commenting on the status of the ISC.” After work started on the handrails, more problems were noticed and the idea for a complete renovation was born.
Other topics discussed included trying to preserve the history of the old design while trying to eliminate unnecessary architecture such as unused walkways. Flooding, traffic and pedestrian paths were also taken into consideration when designing and presenting the three options.
With at least two more meetings in the future, the master plan for the ISC renovation is set to be completed at the end of this year, with construction to then follow. The groups (and the public) will be discussing which plan is best at the next meeting and then further tweaking its features.

















