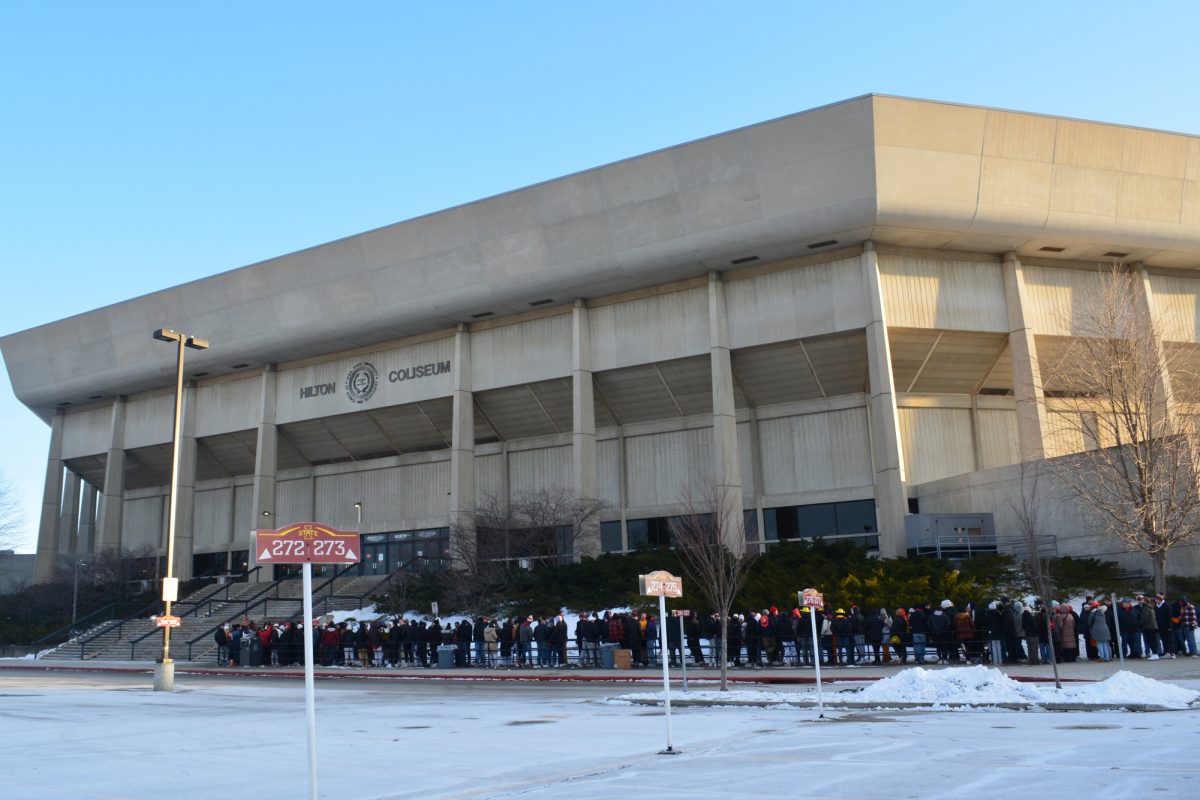Renovation refreshes life in Marston Hall
August 27, 2014
A building once filled with studying students is now fenced off and is a site for dirt holes, orange cones and yellow construction vehicles.
Marston Hall, home to the College of Engineering, is under a two year, $20 million renovation project to bring the building into the 21st century.
The Iowa Board of Regents gave the go-ahead on the project in February 2014. The cost will be split between $15.9 million of university funds and $8.2 million in private gifts, according to an article on the College of Engineering’s website.
The renovation, according to a document on the college’s website, will “honor the building’s historical significance while serving the college’s future: its students, who must be equipped to tackle the challenges of the 21st century.”
Since the building is being completely redone, a large portion of the sidewalk between Marston and Hoover halls has been blocked off. Students and faculty will have to walk around the fences and in the grass or on another sidewalk to get past the construction site.
“It’s going to be inconvenient trying to walk around Marston Hall,” said David Miller, vice president of facility, planning and management. “We actually just closed off the building because it’s going through a complete transformation.”
Marston Hall played host to the College of Engineering dean’s office, student services, career services, the research institute and technical services. During the renovation, student services is at 2420 Howe Hall, both the dean’s office and career services are on the fourth floor of the Memorial Union and the research institute and technical services were moved to Durham Center.
“I’ve got class in Hoover, so I’m walking by the construction three days a week,” said Kayla Pierce, freshman in biology. “It’s not only a hassle for students to have to walk around the fence, but I could see it being dangerous if you’re trying to round a corner you can’t see around. Kids come flying through on bikes and could easily hit someone that they don’t see until it’s too late.”
Changes to the building include the renovation of the auditorium within Marston as well as the addition of two 100-seat classrooms in the building. The first two floors will be used by students and the College of Engineering administration will be on the third floor.
“There used to be classes in Marston back when I went to school here,” Miller said. “Gradually all of that space got used up until the only until the only classroom left in Marston was Marston Auditorium. When it comes down to it, the most important thing is that they’re bringing students back into Marston.”
Marston Hall was originally named Engineering Hall upon being built in 1903. In 1947, it was renamed Marston Hall after Anson Marston, who designed and built the water tower that stands just outside Marston Hall.
“It’s going to be a complete renovation similar to what we did with Beardshear years ago and what we’ve been doing with Curtiss,” Miller said. “Marston is one of our iconic stone buildings and we’re trying to get at those one by one.”
The plans to renovate Marston have been in the works for several years now, but the project could not be started until the end of July due to issues with classroom space.
“We can logistically only have one auditorium out of service at a time,” Miller said. “We actually delayed the Marston project so we could get McKay done before we took the Marston Auditorium out.”
The university is working to add more sessions of classes in order to accommodate the higher student population. The increased enrollment has increased strain on classroom space and room availability.
“It’s just part of the logistics game,” Miller said. “As much as we would like to renew more classrooms, we just can’t afford to do that very often.”
The project is scheduled to be done in May 2016.







