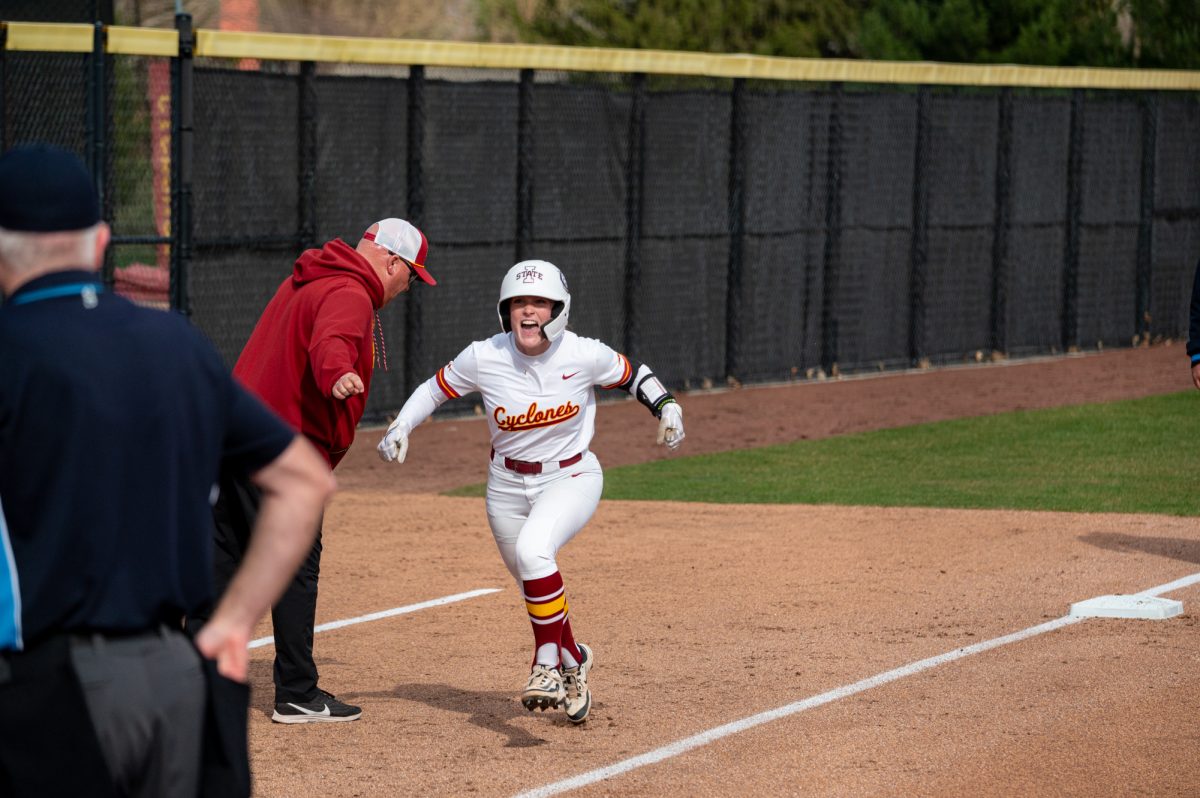Architecture students compete in nationwide contest
March 3, 2014
Eight ISU students and one alumnus took the top three prizes in a national architecture competition.
The American Institute of Architecture Students/Kawneer Frozen Music Design Competition is a competition requiring architecture students to design a music hall in a coastal city.
The team that came in first place included Samantha Dengerud and Tyler Lundsgaard, both seniors in architecture, and Jin Han, an ISU graduate. They won a $3000 award.
The second place team was made up of Mira Irawan, Mark Jongman-Sereno and David O’Brien, all seniors in architecture. They won a $1500 award.
Yanzhou Huang, Shiyuan Zheng and Meng Jiang, all seniors in architecture, constituted the third place team. They won a $750 award.
“I was very surprised [when we won the competition] because we kind of went into it just hoping that we could get our project done faster,” Dengerud said. “Entering the competition was kind of a secondary thing.”
Jungwoo Ji, lecturer of architecture and who helped guide the second and third place teams, found the competition and used it as the focus of his studio last semester.
“Since we had a very similar program, [the institute’s] competition was exactly matching our program requirement,” Ji said. “So I decided to use that one as part of the studio requirement.”
Others in the architecture department followed suit and offered the competition to their students.
The students went to San Francisco at the beginning of the project to scout locations for their entry in the competition.
Calvin Lewis, professor of architecture and a guide for the first place team, said that he wanted to give his students a firsthand sense of the location.
“They were allowed to choose their site, [and] we gave them three general locations in San Francisco,” Lewis said.
While in San Francisco, students also visited various jazz halls and studied various music halls around the world to get an idea of the kind of designs they would need to follow.
The top two teams retrofitted existing structures and used the shells as the foundations for their projects.
The first place team began with an old power plant.
“We actually took an old building in San Francisco,” Dengerud said. “We preserved it and added on to our building, which was a sloping roof encased with glass. Then our auditorium, restaurant and shops were all kind of contained in this glass box.”
The second place team converted a parking garage for its project.
“We put this music hall on top, and we took all the other programs that you usually have to support a music hall, like galleries and restaurants and commercial space, and spread them out along this ramp, and made it literally this elevated street that spirals up into the air,” O’Brien said.
The third place team took a different approach to its project.
“Our project looked really bold, powerful and aggressive,” Huang said. “We have a ramp cutting across the whole building block. It then goes from the street level all the way into the building, and then winds up from the top of the building and misses the street again. It’s like a loop, but more like a 3-D informational circular path.”
Most of the students cited teamwork throughout the studio as critical to their success.
“We won, not only because of our hard work, but also because of other people’s contributions or comments about our projects,” Jiang said.
All of the students named their professors as being essential parts of their teams.
“People think that students do a lot of work, but the instructor does a lot too,” Han said. “I mean, [they do not] do physical things, but they guide students the right way. I think our instructor in this competition was really helpful … and guided me to the right path.”






