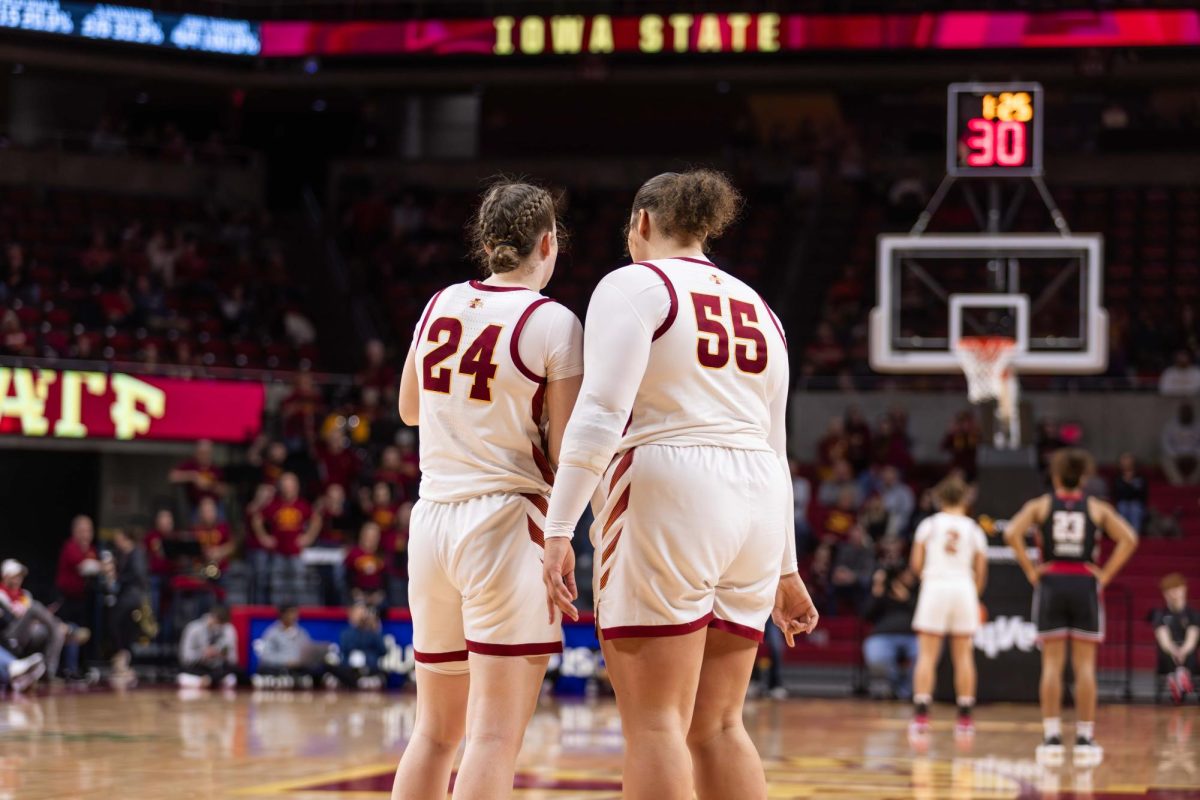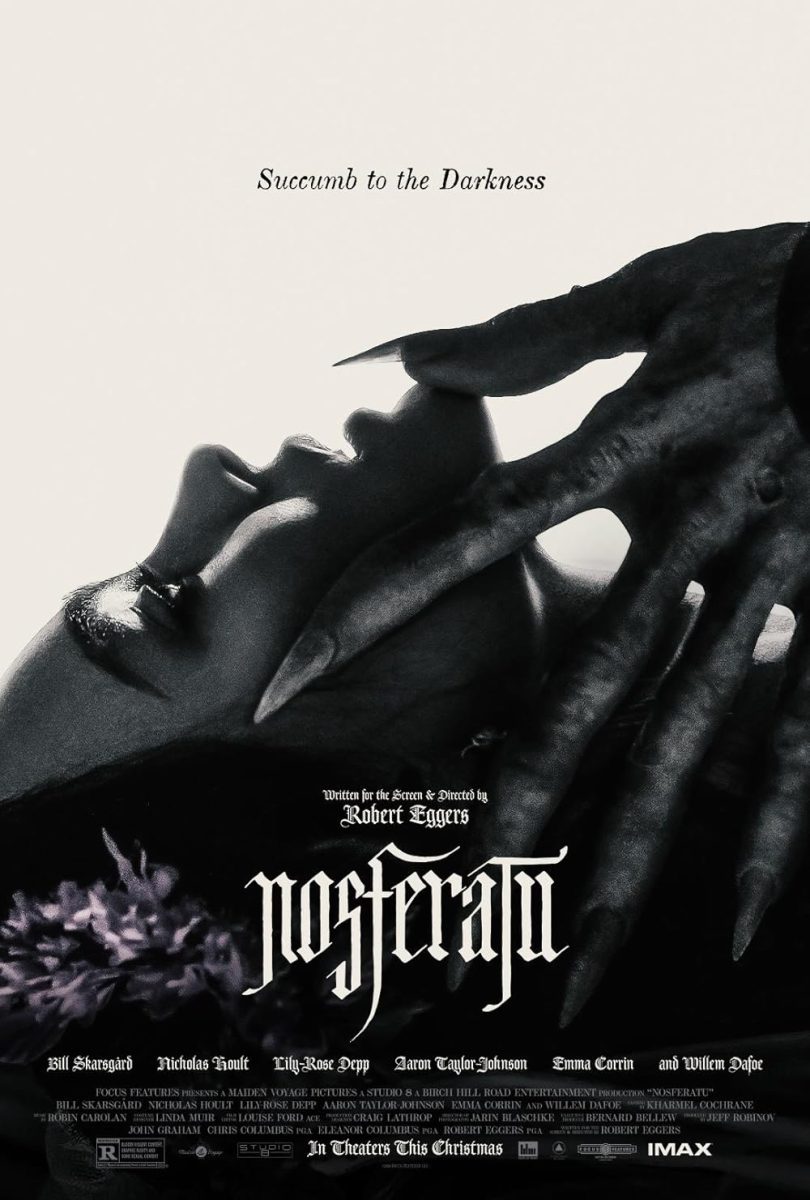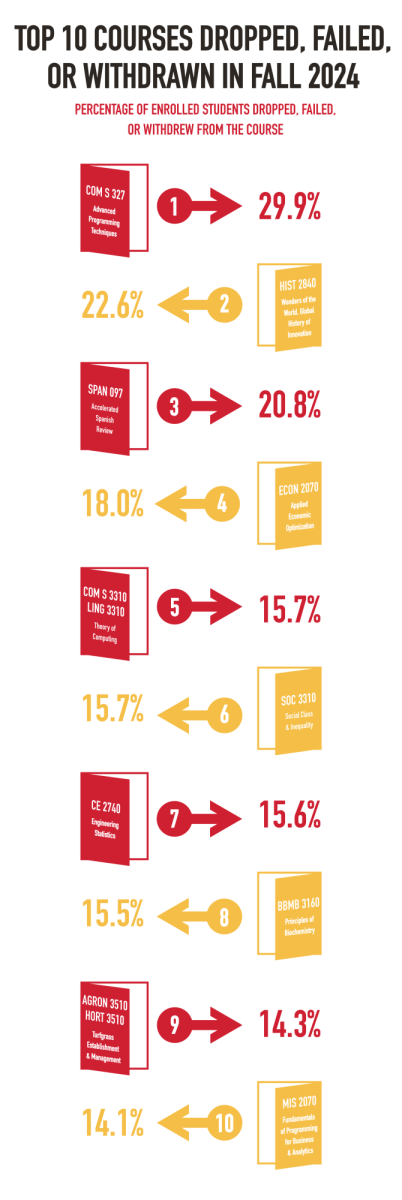Maple-Willow-Larch remodel now open
Brian Achenbach/Iowa State Daily
Started back in October 2012, the Maple-Willow-Larch renovations of their front desk is now completed.
February 4, 2014
The remodel of the Maple-Willow-Larch commons is now reopened and available for residents to use.
The remodel, which started in October, involved creating more space in the hall desk and mailroom, removing a wall in front of the hall director offices and creating a lounge for students.
“We are hoping that with the extra space, a more open environment will allow us to log packages more efficiently and faster for students,” said Tara Weber, resident and community adviser for MWL.
The hall desk is located on the main floor of the commons across from the East Side Market.
“I have noticed that construction has been going on, but not in a disruptive way,” said Katelyn Koberg, freshman in agricultural business and MWL resident.
Koberg said she is excited for a new lounge area to study in as well as the new mailboxes.
“This allows us to be visible as we are sorting mail so we can respond to customers quicker,” Weber said.
Weber said that this gives students better access to the hall director’s offices as well as offer a more friendly entrance.
“It looks so much better than the previous hall desk,” Koberg said. “The hall desk just looked like a boring room.”
The remodel relocated the service counter, installed new mailboxes, installed interior windows in the offices for natural lighting in the lounge area and upgraded finishes.
Cole Sunderman, MWL resident, said he had heard from someone that new mailboxes were being put in.
“The new mailboxes should have better combinations, once students get used to the change,” Weber said.
Koberg said that he hopes the new mailboxes are better because the old ones were really hard to get into.
Weber said the remodel was more important on an administrative side, allowing more space, organization and an overall newer design to match the rest of MWL.
The project’s budget was $248,000. The remodel included 2,170 square feet.
“I really didn’t know what it was,” said Taylor Ciha, MWL resident. “I saw the construction going on, but I didn’t know anything more than that.”
Ciha said he uses the market across from the remodel regularly for the meal bundles they offer.
Sunderman said he thinks what they did looks pretty nice.
“The lounge area looks pretty fancy,” Sunderman said. “I think it makes the area look better, especially for people that use the market a lot for meal bundles.”







