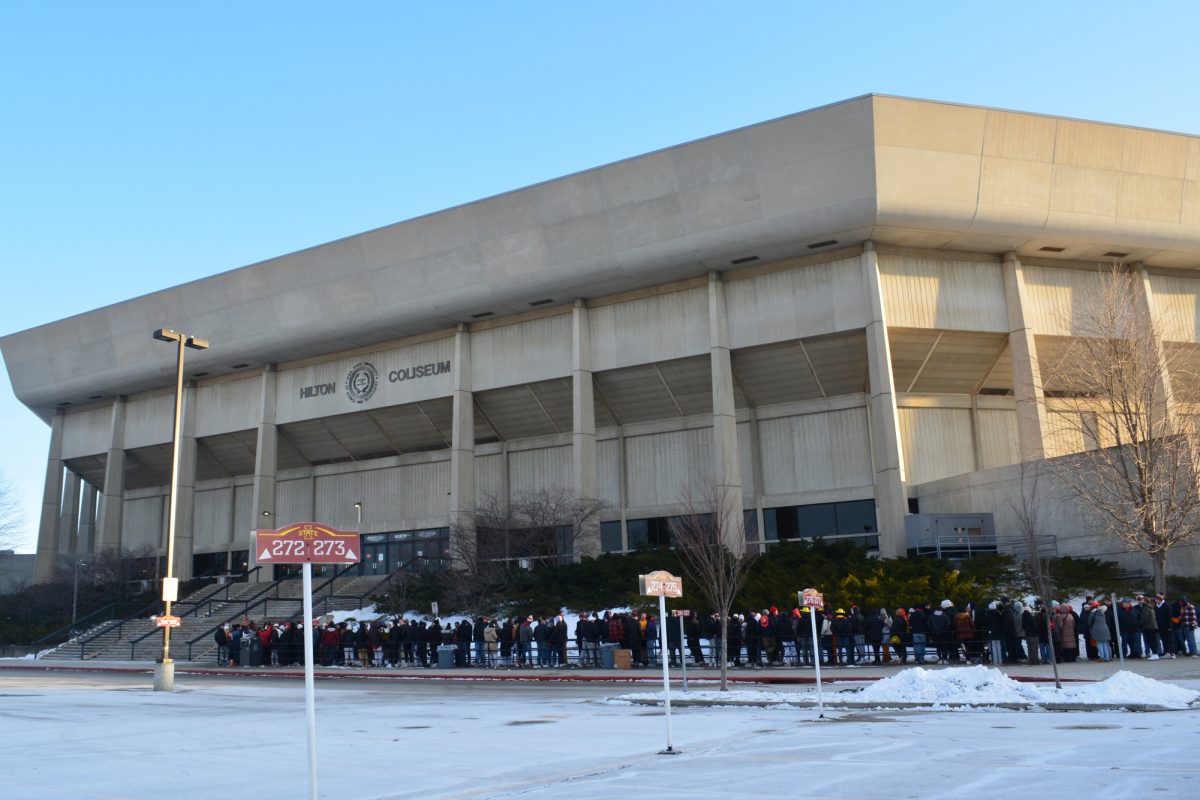Curtiss Hall renovations create ‘unique space’ for students
August 26, 2013
An old campus landmark is about to be reopened after a long renovation project.
The construction in Curtiss Hall is scheduled to be finished in early September, with a target date of Tuesday, Sept. 3.
Referenced as Curtiss Hall: Phase One, the construction project includes five parts: development of a student services wing, window replacements in the main part of the building, installation of a sprinkler system, miscellaneous remodeling and the Harl Commons. Both the miscellaneous remodel and Harl Commons are still under construction.
“The college had this desire to create a commons area for the students within the college to enjoy,” said Kerry Dixon, a facilities project manager for Facilities Planning and Management. “It’ll really be a unique space when it gets done and ready to open.”
Adding a comfortable touch to Curtiss Hall is the $5 million Harl Commons in the basement, which will now have an entrance from the back of the building. It will have a small, grab-and-go eatery called the Global Cafe, computer stations, a lounge area, earth tones on the walls and a conference room for students. Overlooking the commons are several office suites.
The Harl Commons also will offer a space for campus events such as award ceremonies and the college convocation on Monday, Sept. 10. It will also provide space for informal discussions and professional societal meetings.
“Students in our college will have a place they can call ‘home’ on campus,” said David Acker, associate dean for academic and global programs in the College of Agriculture and Life Sciences. “We are excited that the renovation will help us better serve students, enrich their education and make their experience on campus one they’ll remember their whole lives.”
The dedication of the Harl Commons will be at 3 p.m. Tuesday, Oct. 1.
“The original hope was that the Harl Commons would be open by [the start of classes],” said Joe Colletti, senior associate dean for the College of Agriculture. “We firmly believe that we’d rather err on the side of quality and have safety first for students.”
Included in the miscellaneous remodel of Curtiss Hall are basic renovations such as fresh paint, additional restrooms throughout the building, replacement of elevators and stairwell renovations.
Showing its sustainability efforts, newel posts from one of the staircases — which was removed to add an elevator — were recycled for use in another staircase. The newel posts have “ISC,” Iowa State College, inscribed on them.
Its renovations have helped Curtiss Hall attain the Leadership in Energy & Environmental Design, or LEED, Gold Certification.
The choice of carpet and furniture, more-efficient lighting, water-efficient sinks and toilets in the restrooms, radiant floor heating, and the recycling of original building materials have given Curtiss Hall an edge on efficiency. The materials used in the renovations are at least 97 percent recycled.
Planning for the $14.4 million Phase One project began in 2006, and construction began in early 2011. The project was planned to take four to five years to complete, but, if its current schedule holds, the building will have taken less than three years to complete.
Funding for Phase One came from a variety of places. Approximately $9 million was privately gifted by more than 100 donors. The other $5.4 million came from a balance of college and university funds.
Fundraising for Curtiss Hall: Phase Two is underway as well. Phase Two would finish the renovations from Phase One, with the addition of exterior restoration, the renovation of the parking lot by the Gerdin Business Building and part of Farmhouse Lane. Phase Two isn’t expected to begin for at least five to seven years.







