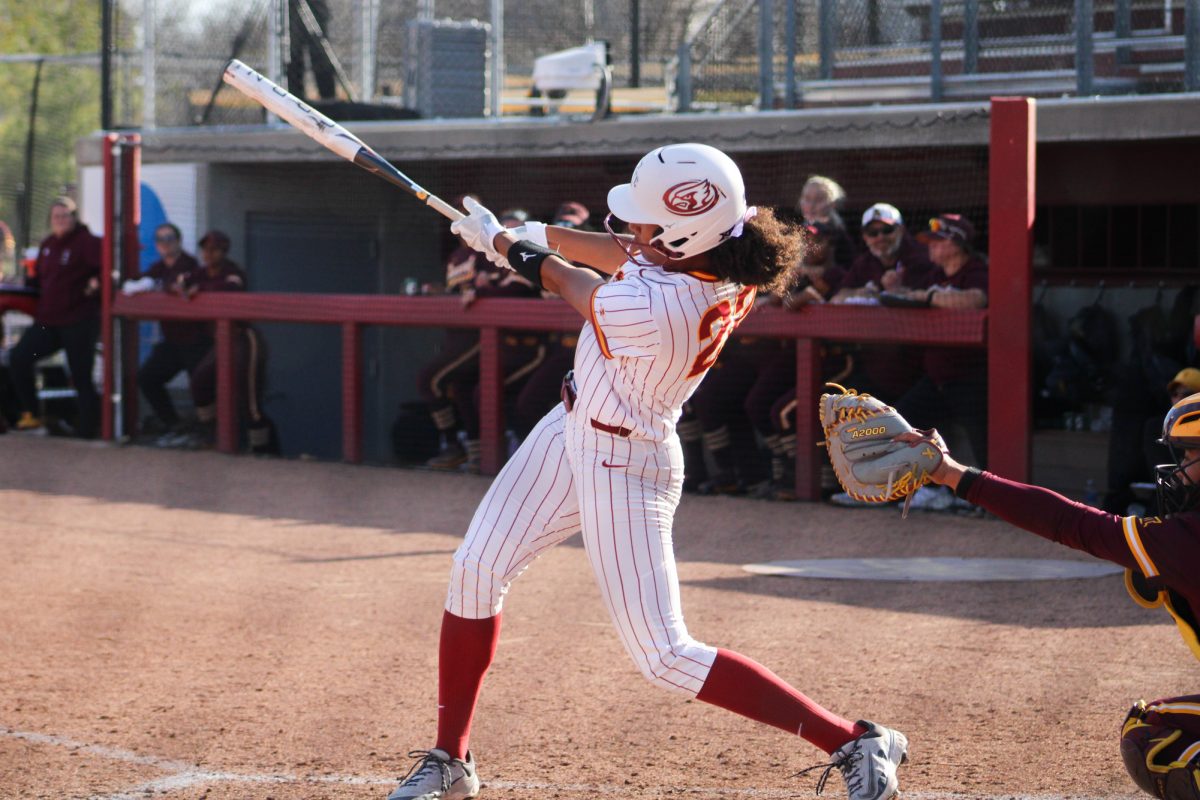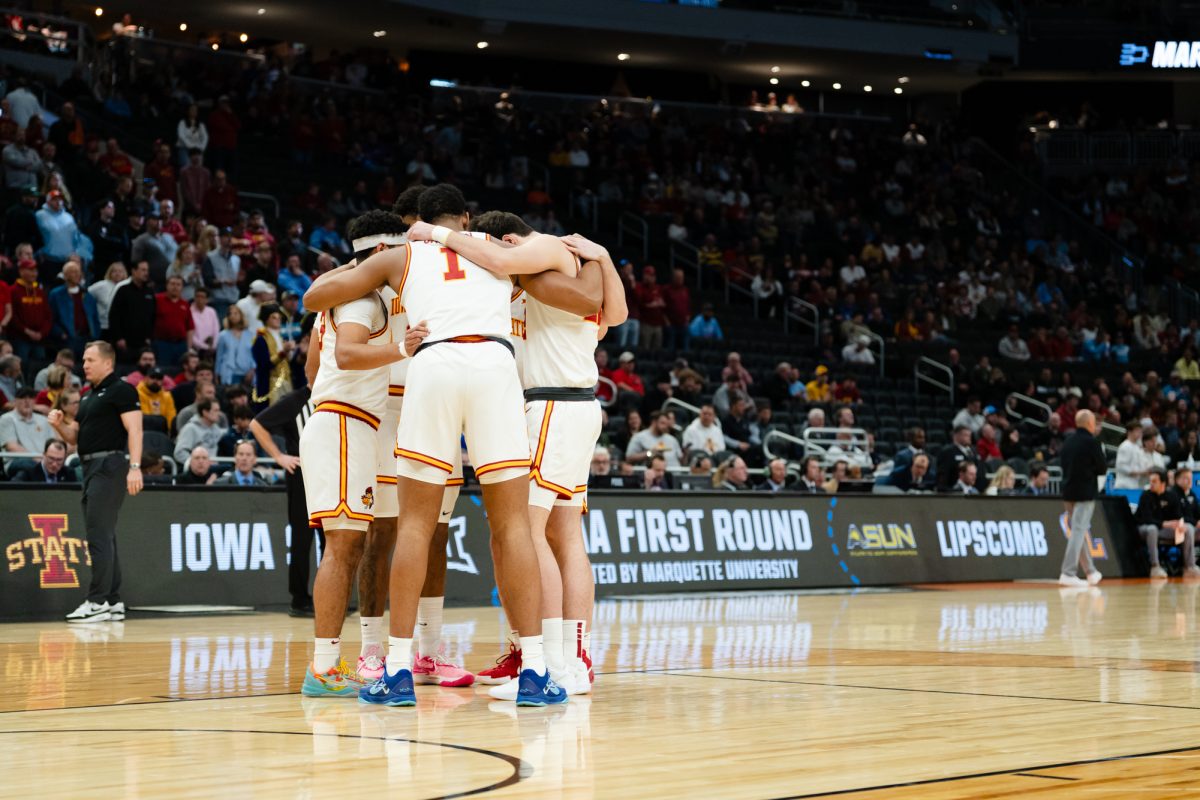Parks Library renovation project lengthens due to discovery of asbestos
October 5, 2012
Renovations on the third floor of Parks Library began as a simple project to recarpet and revamp study spaces. This all changed when asbestos was discovered beneath the carpet.
Asbestos, according to the U.S. Department of Labor, is a naturally occurring mineral resistant to heat and corrosion used in materials for insulation, tile and building materials.
The mineral is infamously linked to negative health effects, such as lung cancer and mesothelioma, which result from breathing in the hazardous fibers. Occupational Safety and Health Administration highly regulates the now well-known dangerous material.
Although scary and inconvenient to discover, Olivia Madison, dean of the library, has handled the situation with confidence. She said as they began recarpeting in the summer, they had discovered far more asbestos than they thought they would.
After taking samples around the third floor, they discovered some areas with asbestos, but this was far worse than they had imagined, slowing the project dramatically and making it much more costly.
In order to deal with the dislodged asbestos, they needed to remove all the carpeting, even under the stacks, which, Madison said, is not a simple task. They had to lift and move each stack with a hydraulic lift. Afterwards, they were able to chemically remove the asbestos.
The areas in which the asbestos abatement was occurring were sectioned off from unpermitted tenants to make sure everyone was kept safe. In addition to these barriers, the Facilities Planning and Management employees were making sure to follow all proper health codes, Madison said.
“There’s no way anything is getting out,” Madison said, adding they are following the strictest standards for removal. “Technology for asbestos removal is much more advanced than in the past … [and] it’s not in the heating ducts or airborne, which makes a huge difference.”
Madison found it a mystery that asbestos appeared in only some areas of the floor. When they renovated the fourth floor, which was built in the same time period, they didn’t find any asbestos.
When they went to recarpet the lower level over the summer, they also discovered asbestos, but because it hadn’t been dislodged, it was safe to install “carpet on carpet” — a way to recarpet without removing the existing carpet by adding a second layer — which Madison said is becoming more and more common, especially when dealing with older buildings.
“As long as you don’t destroy the carpet and therefore cause problems with asbestos getting dislodged, you don’t have to go through what we’re doing on 3rd floor,” Madison said.
Although asbestos became an issue and elongated the renovation at Parks library, Madison said the addition was about much more: evaluating how students really use the building and accommodating for those needs.
Madison said the third floor is seen as the “noisy floor,” where students go to work in collaboration.
“When you tape record what’s going on on this floor, it sounds like people are just talking,” said Sarah Passonneau, assistant professor at Parks Library. “If you listen afterwards, you can hear the low hum of what’s called ‘learning sound.’” She explained that this sound is actually what teachers try to achieve: the sound of the process of learning.
Madison agreed: “Students created this environment… We didn’t want to change that dynamic.”
Passonneau said they received strong negative feedback about the older part of the building, north of the glass wall, where the study carrel desks were located, especially from graduate students.
“Graduate students said the carrels had got to go,” Passonneau said. “[They were] dirty, too small and didn’t fit their needs.”
To accommodate the needs of these students, not only graduate but also undergraduate, Madison decided to take on the challenge of removing them.
Madison said the carrels must have been built to last 100 years, if not more, because when they went to remove them, they had to rip them out, basically destroying the wall.
In place of the cramped carrels, there will be one study space for every two former cubicles: easily able to seat one person comfortably, but able to accomodate two or three people at the same time.
In addition to these carrels, chairs, tables and lighting will be replaced, improving not only the aesthetics of the study area but also energy efficiency.
This renovation, Madison said, is only Phase One of the transformation. She said she hopes to plan for Phase Two: a much more resource-intensive design, emerging technology and learning.
Passonneau said, “It’s really meeting the needs of 21st-century students.”
Madison said students have been amazingly patient, and she hopes the renovations will provide them with a much more appealing learning environment: a space which students are really proud to use.







