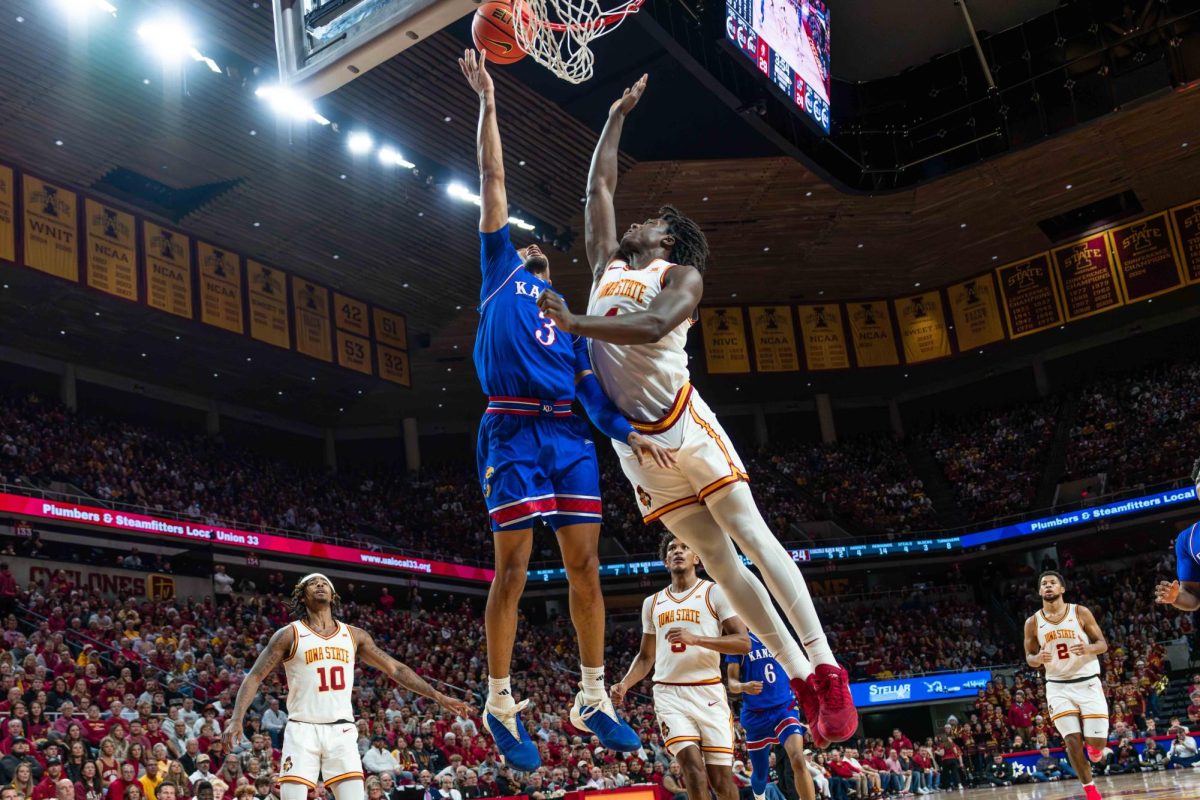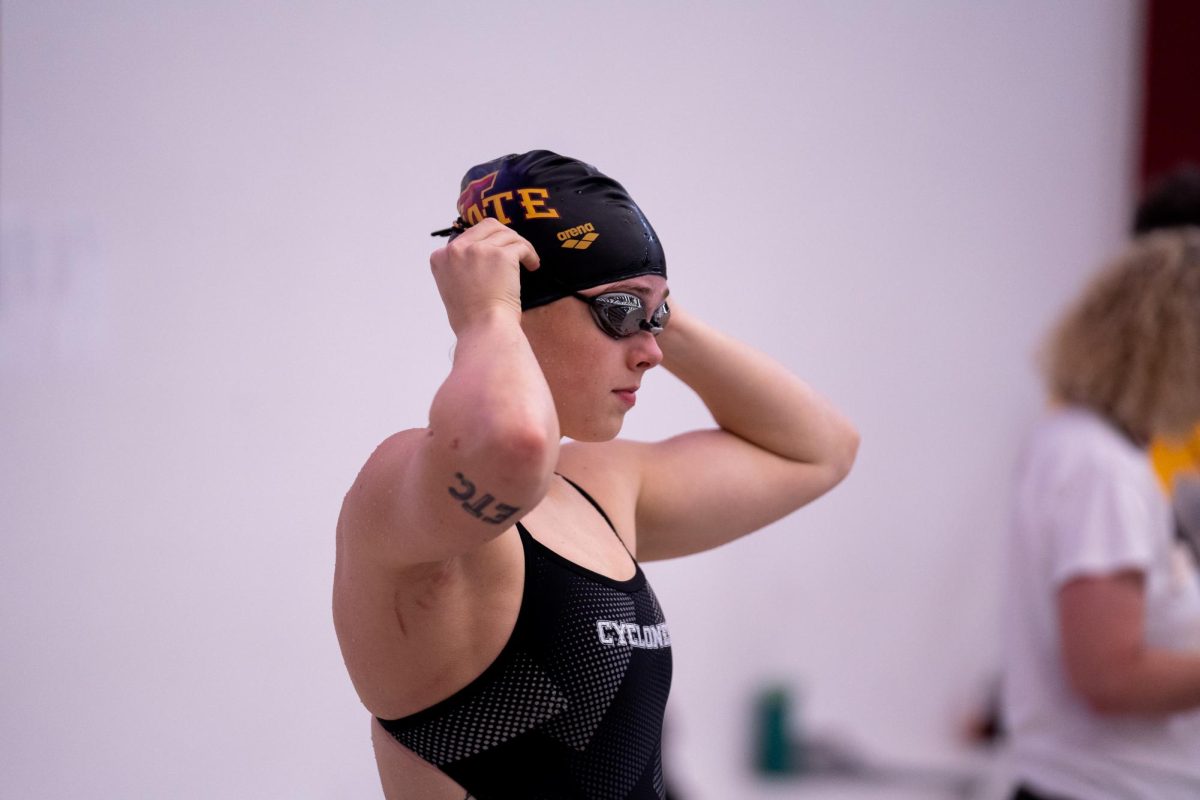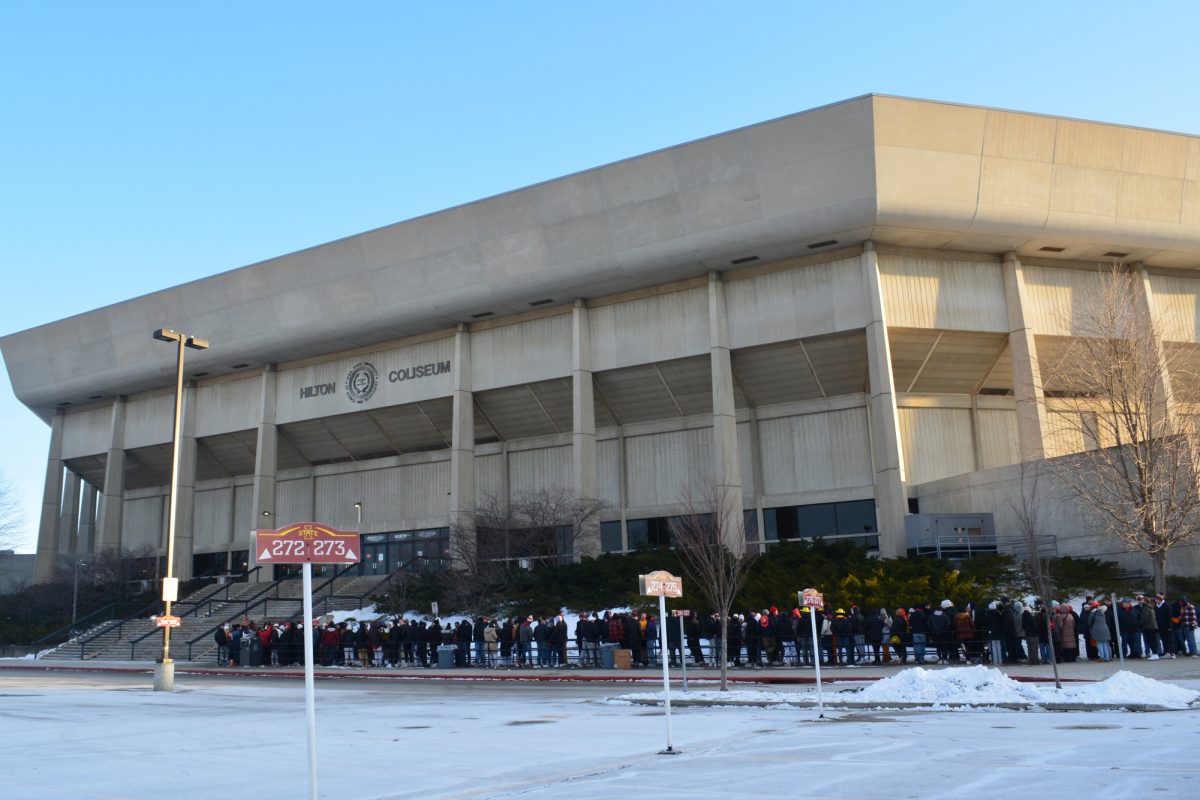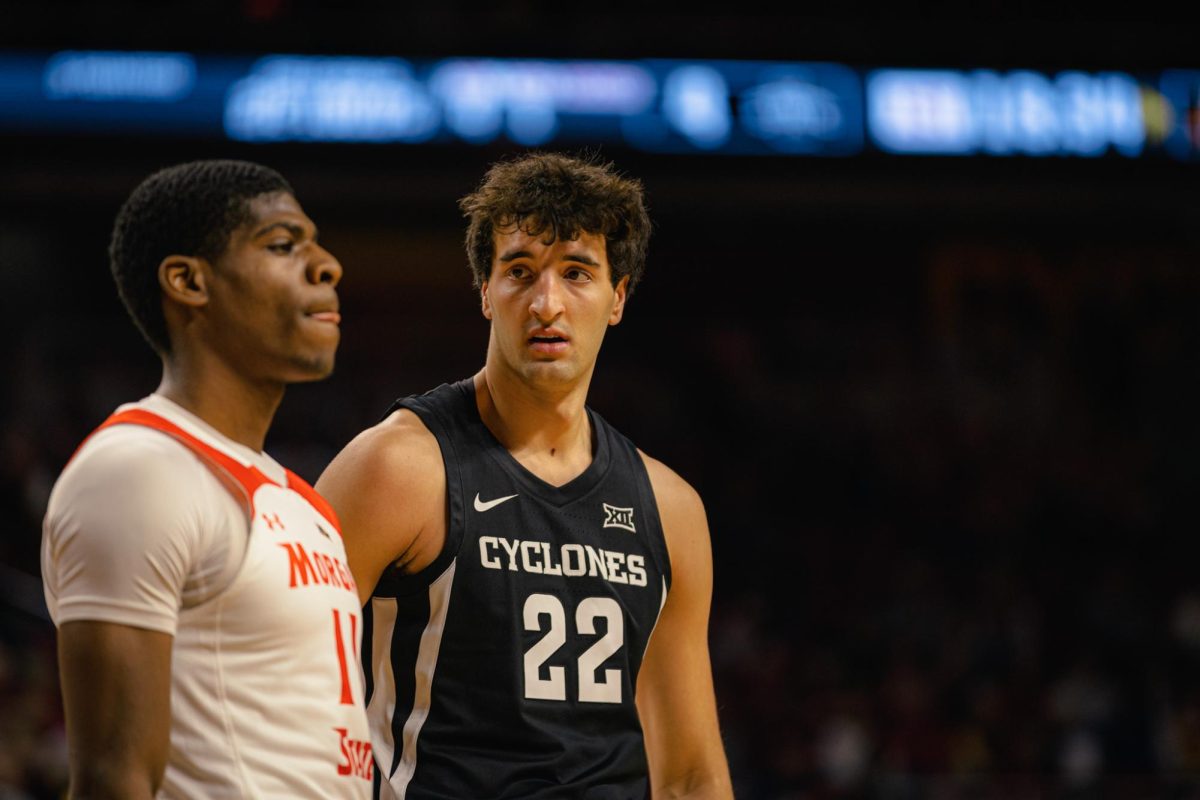Facilities Planning to host open meeting for Iowa State Center courtyard project
August 19, 2012
An open meeting will be 5 p.m. Monday at 179 Scheman Building to discuss conceptual plans and ideas for the future of the Iowa State Center courtyard.
Members of the Sasaki Associates design team will present the plans and ideas. The project is worth $2.55 million, and a site master plan is part of the project that will upgrade and enhance the courtyard area.
The project will be focused on addressing the Iowa State Center’s deteriorating elevated walkways, enhancing the green space areas and courtyard, as well as improving accessible parking on the west side as part of a long-term master plan.
Partial demolition and repairs are some options for addressing the walkways as well as handrail replacements that will comply with current safety codes. According to the ISU News Service: “Updated — and more efficient — walkway lighting also will be included.”
The Iowa State Center courtyard project was originally approved by the Board of Regents back at its June 6 meeting. The first open meeting was a couple of weeks later on June 18 in order to give key stakeholders and the public a chance to share what they had envisioned for the space.
According to the News Service, landscaping, pedestrian and vehicular access as well as special elements including artwork will be part of the plan.
Facilities Planning and Management is hosting the project as well as the meeting on Monday. Cost to get into the meeting is free.






