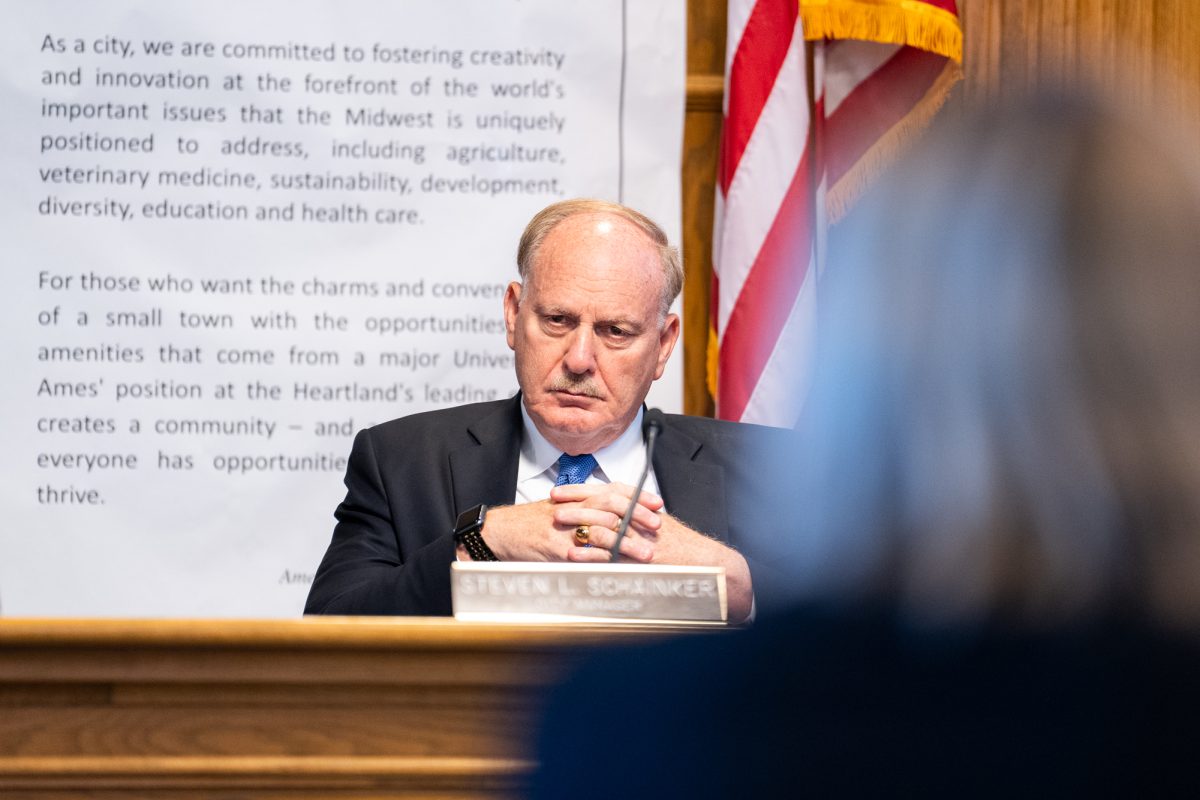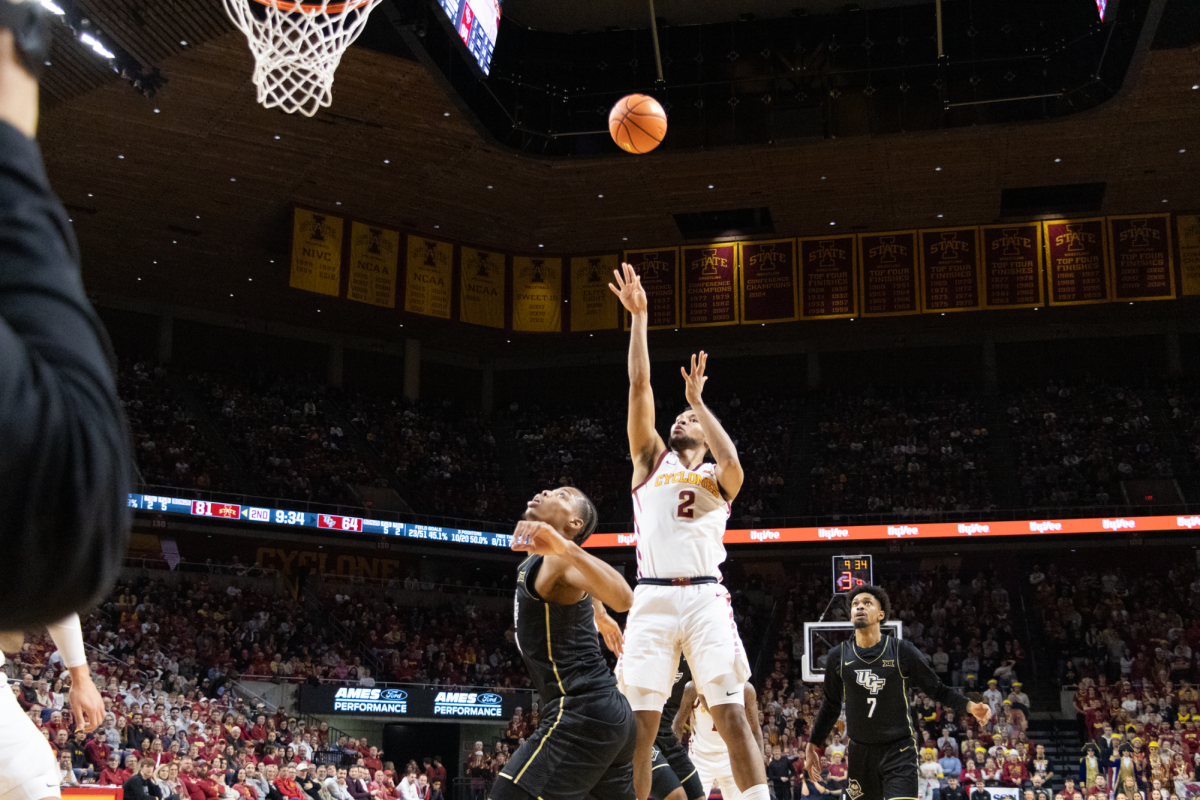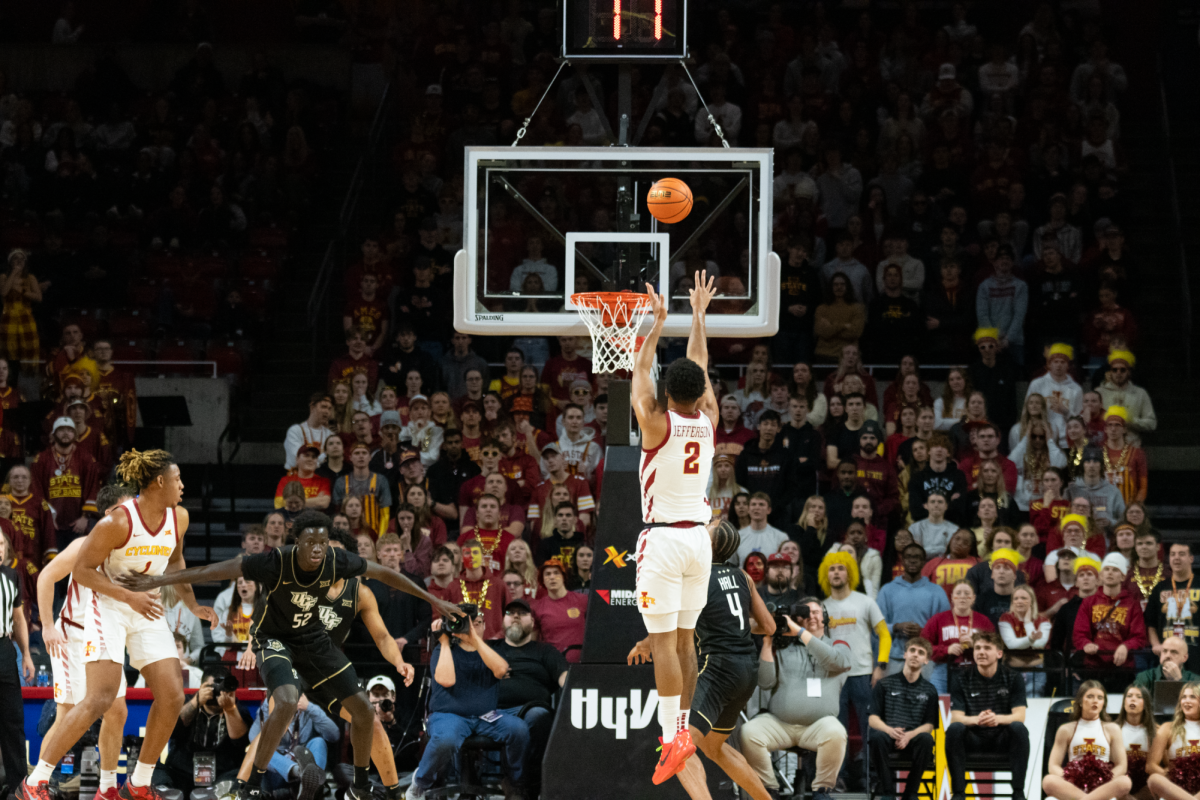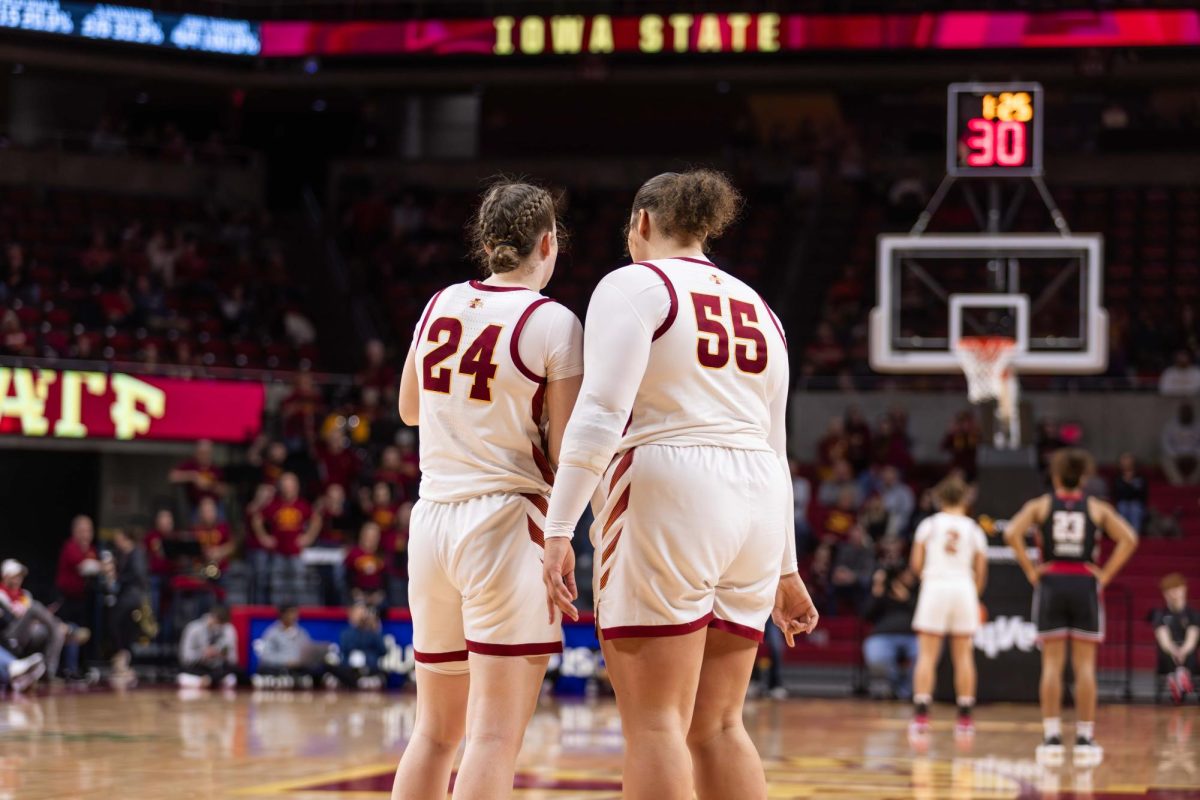Cope with the growth: the armory restructure
Photo: Tim Reuter/Iowa State Dai
Students work in their design studios in the Armory on Monday, Oct 24.
October 24, 2011
<p class="MsoNormal" style="text-align: left; margin: 0in 0in 0pt;"
align=”left”><span style=
“font-family: Calibri; font-size: small;”>Due to the increases in
ISU enrollment each year, majors are seeing overcrowding within the
classrooms, especially within the College of Design.
<p class="MsoNormal" style="text-align: left; margin: 0in 0in 0pt;"
align=”left”><span style=
“font-family: Calibri; font-size: small;”>
<p class="MsoNormal" style="text-align: left; margin: 0in 0in 0pt;"
align=”left”><span style=
“font-family: Calibri; font-size: small;”>“We are out of space”
said Mike Miller, director of operations in the College of Design.
“We are in desperate need for more space, not only for students but
for researchers, shop needs, faculty and storage.”
<p class="MsoNormal" style="text-align: left; margin: 0in 0in 0pt;"
align=”left”>
<p class="MsoNormal" style="text-align: left; margin: 0in 0in 0pt;"
align=”left”><span style=
“font-family: Calibri; font-size: small;”>Miller said that with the
recently added masters program and industrial design discipline to
the design curriculum, classrooms need to accommodate those needs
as well.
<p class="MsoNormal" style="text-align: left; margin: 0in 0in 0pt;"
align=”left”><span style=
“font-family: Calibri; font-size: small;”>
<p class="MsoNormal" style="text-align: left; margin: 0in 0in 0pt;"
align=”left”><span style=
“font-family: Calibri; font-size: small;”>This is not a new issue.
Plans to start progress on this issue started about five to ten
years ago. In order to create more room, accommodations were made
for students with the construction of the King Pavilion and the
restructure of the armory.
<p class="MsoNormal" style="text-align: left; margin: 0in 0in 0pt;"
align=”left”><span style=
“font-family: Calibri; font-size: small;”>
<p class="MsoNormal" style="text-align: left; margin: 0in 0in 0pt;"
align=”left”><span style=
“font-family: Calibri; font-size: small;”>“It’s a good problem, but
at the same time it’s a challenge for students,” said Luis
Rico-Gutierrez, dean of the College of Design.
<p class="MsoNormal" style="text-align: left; margin: 0in 0in 0pt;"
align=”left”><span style=
“font-family: Calibri; font-size: small;”>
<p class="MsoNormal" style="text-align: left; margin: 0in 0in 0pt;"
align=”left”><span style=
“font-family: Calibri; font-size: small;”>Miller and Gutierrez said
they have asked for permission of the president to conduct a study
of the needs of the College of Design in the medium and long term.
This study will serve as the basis for a proposal to expand the
facilities available for faculty and students to conduct their
activities.
<p class="MsoNormal" style="text-align: left; margin: 0in 0in 0pt;"
align=”left”><span style=
“font-family: Calibri; font-size: small;”>
<p class="MsoNormal" style="text-align: left; margin: 0in 0in 0pt;"
align=”left”><span style=
“font-family: Calibri; font-size: small;”>Now a “permission to
plan” has been granted from the Capital Project Advisory Committee.
Conducting a capacity analysis has been implemented and expects
results in January.
<p class="MsoNormal" style="text-align: left; margin: 0in 0in 0pt;"
align=”left”><span style=
“font-family: Calibri; font-size: small;”>
<p class="MsoNormal" style="text-align: left; margin: 0in 0in 0pt;"
align=”left”><span style=
“font-family: Calibri; font-size: small;”>“We will assess our
financial position and decide on best way to expand space within
our means,” Gutierrez said.
<p class="MsoNormal" style="text-align: left; margin: 0in 0in 0pt;"
align=”left”><span style=
“font-family: Calibri; font-size: small;”>
<p class="MsoNormal" style="text-align: left; margin: 0in 0in 0pt;"
align=”left”><span style=
“font-family: Calibri; font-size: small;”>Plans in the near future
to upgrade and finish the remaining half of the restructure of the
armory have now been confirmed.
<p class="MsoNormal" style="text-align: left; margin: 0in 0in 0pt;"
align=”left”><span style=
“font-family: Calibri; font-size: small;”>
<p class="MsoNormal" style="text-align: left; margin: 0in 0in 0pt;"
align=”left”><span style=
“font-family: Calibri; font-size: small;”>The newly renovated space
is for graduates and sophomores in industrial design. The other
half of the armory is for architects who are waiting for their half
to be restructured like the industrial design space.
<p class="MsoNormal" style="text-align: left; margin: 0in 0in 0pt;"
align=”left”><span style=
“font-family: Calibri; font-size: small;”>
<p class="MsoNormal" style="text-align: left; margin: 0in 0in 0pt;"
align=”left”><span style=
“font-family: Calibri;”>“People care for the new space, and I think
it raises the bar of expectation of professionalism and the quality
of work,” said Will Prindle, lecturer in industrial design. He said
he can see how the industrial design students appreciate and
respect their new working environment.
<p class="MsoNormal" style="text-align: left; margin: 0in 0in 0pt;"
align=”left”><span style=
“font-family: Calibri; font-size: small;”>
<p class="MsoNormal" style="text-align: left; margin: 0in 0in 0pt;"
align=”left”><span style=
“font-family: Calibri; font-size: small;”>As design is “constantly
changing”, dry marker walls are implemented to serve as an “old
school blog” as Prindle would put it. Many design students are
visual people and the wall serves as an easy way to communicate.
Another feature of the new space includes a flat screen with
wireless access for digital presentations and a conference area
where students can collaborate easily for “collective talk,”
Prindle said. Private storage within each desk, system panels and
carpet creates a professional office atmosphere.
<p class="MsoNormal" style="text-align: left; margin: 0in 0in 0pt;"
align=”left”><span style=
“font-family: Calibri; font-size: small;”>
<p class="MsoNormal" style="text-align: left; margin: 0in 0in 0pt;"
align=”left”><span style=
“font-family: Calibri; font-size: small;”>“The next phase is to
consider an expansion of the College of Design,” Gutierrez said.
“Designers will be able to design their own building. In parallel,
the College of Design will prepare a financial plan that will
dictate how ambitious we can be for the new building
additions.”
<p class="MsoNormal" style="text-align: left; margin: 0in 0in 0pt;"
align=”left”><span style=
“font-family: Calibri; font-size: small;”>
<p class="MsoNormal" style="text-align: left; margin: 0in 0in 0pt;"
align=”left”><span style=
“font-family: Calibri; font-size: small;”>The dean said the
internal expectation is very high.
<p class="MsoNormal" style="text-align: left; margin: 0in 0in 0pt;"
align=”left”><span style=
“font-family: Calibri; font-size: small;”>
<p class="MsoNormal" style="text-align: left; margin: 0in 0in 0pt;"
align=”left”><span style=
“font-family: Calibri; font-size: small;”>“We are not leaving any
rock unturned” Gutierrez said. “We are finding as much support as
possible to create a facility that our students
deserve.”







