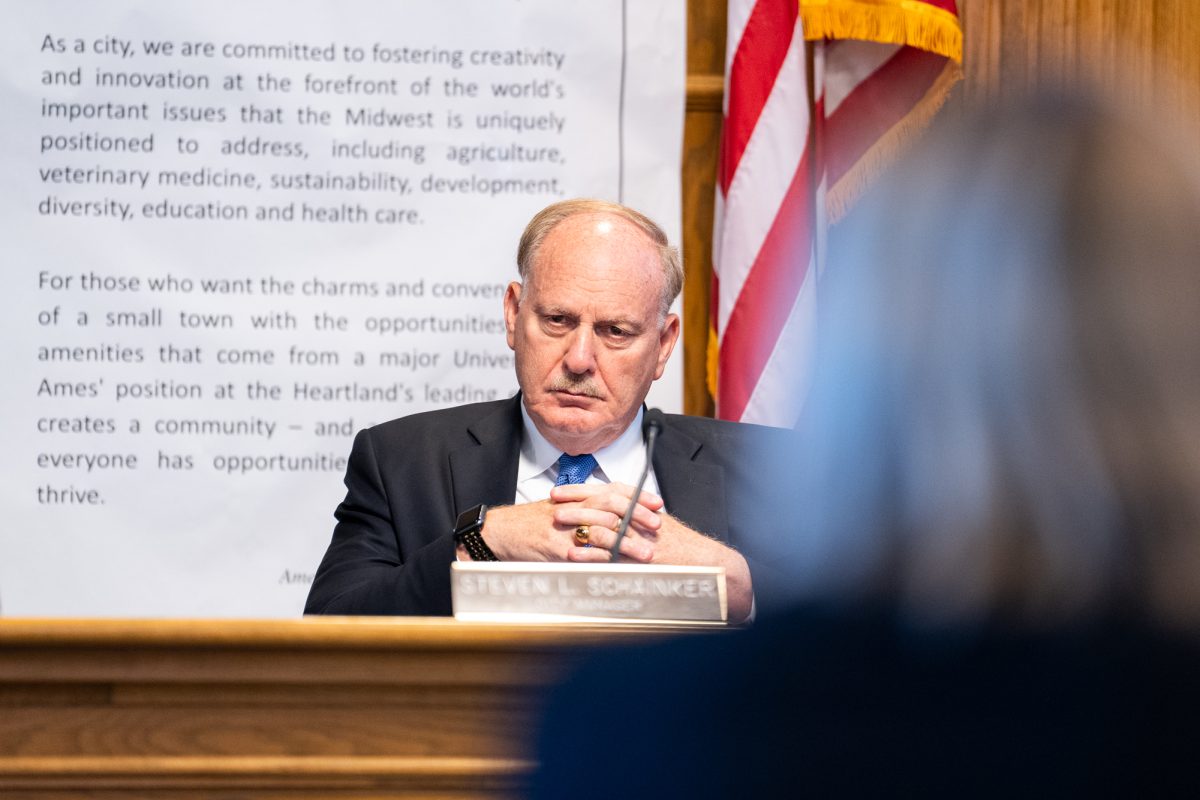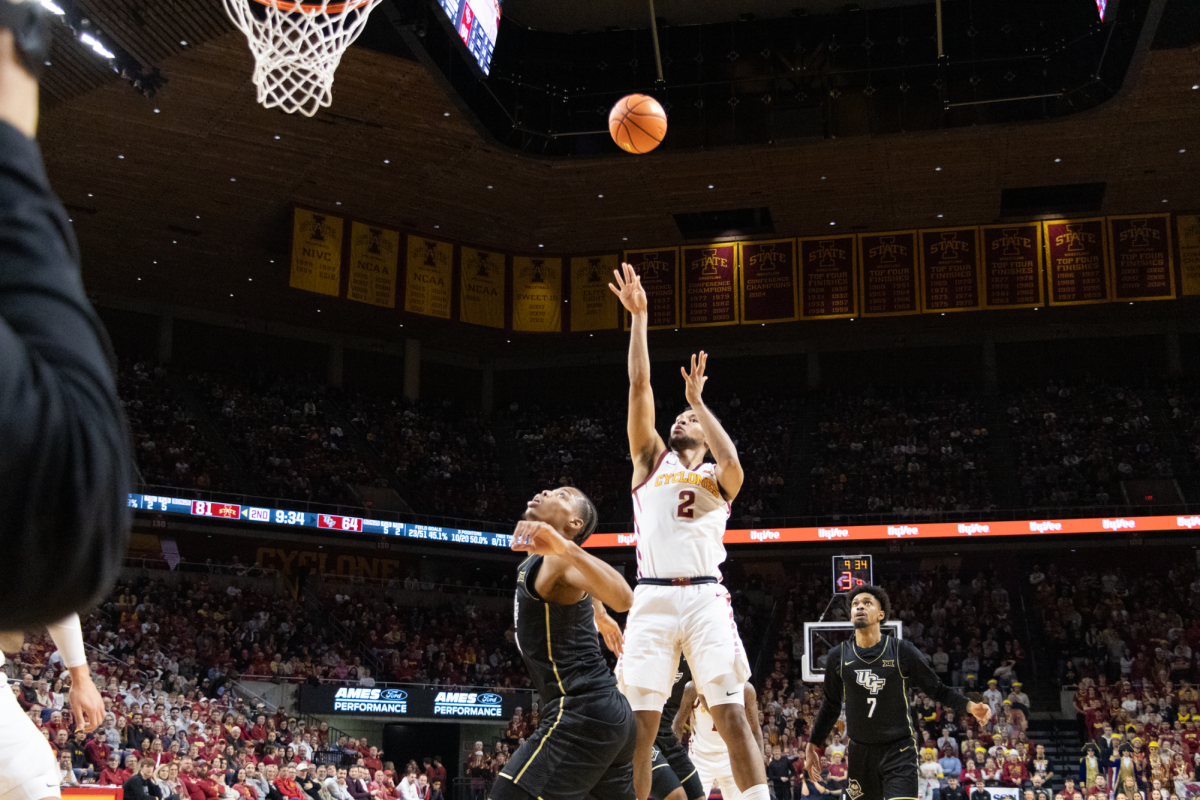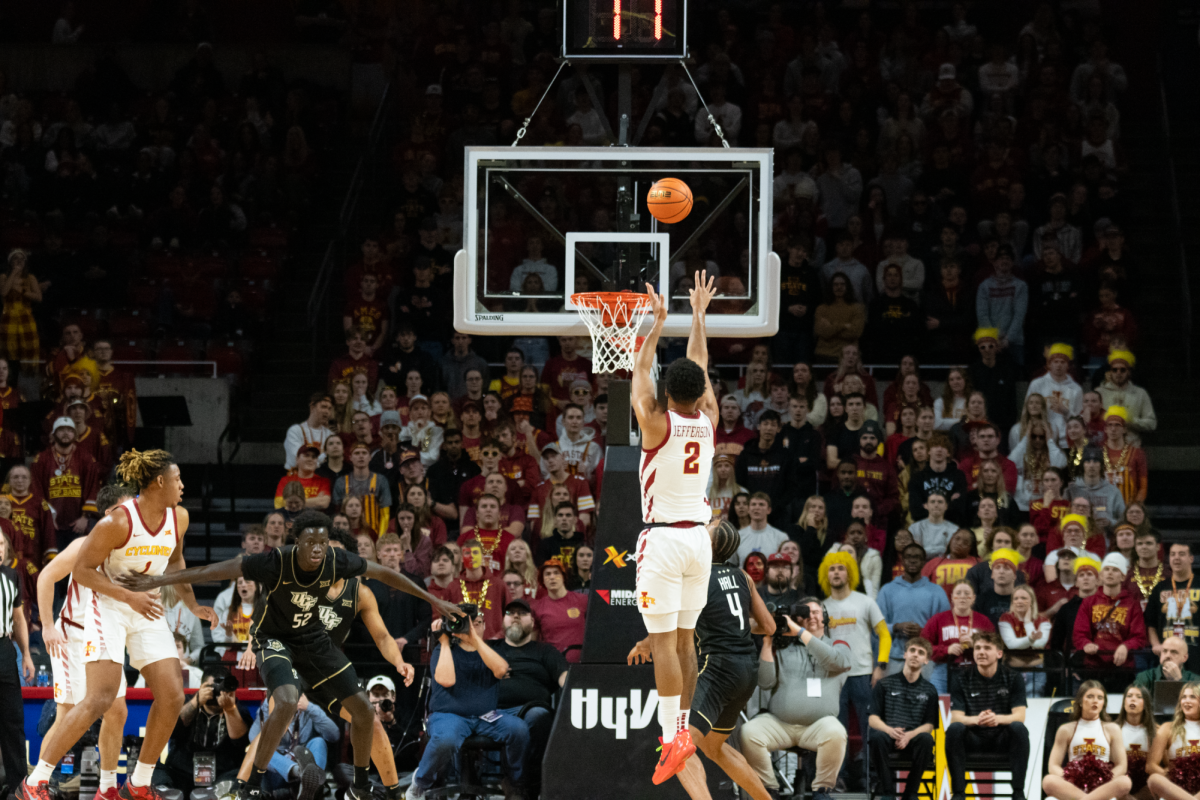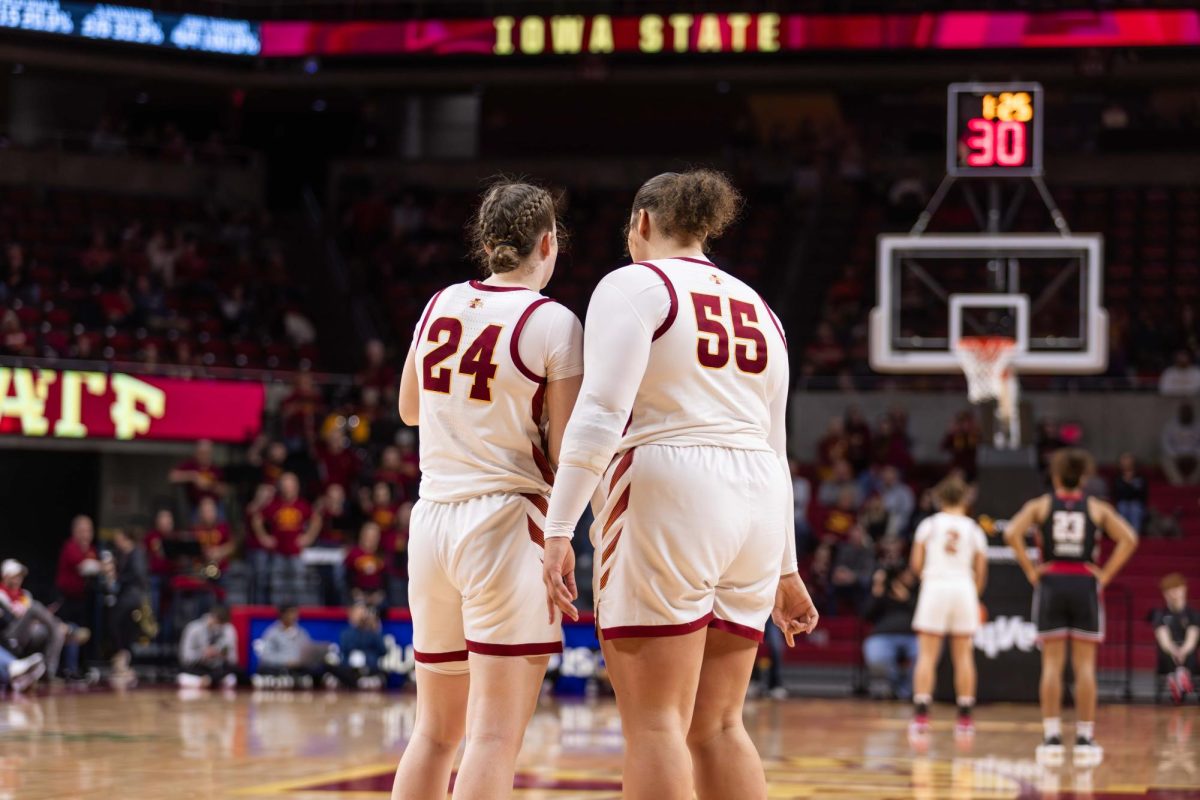State Gym, Beyer additions to be finished before Lied

Jon Sloan, architect from RDG Planning and Design presents details of the exterior design plan while Marty Miller, project architect also from RDG Planning and Design takes notes during the town hall meeting on Tuesday, April 7 in Martin Hall. The meeting, open to the general public, gave an update on the design development for the recreation facilities expansion and renovation on campus. Photo: Valerie Allen/Iowa State Daily
April 6, 2009
Renovations to the recreation facilities at Iowa State came one step closer to fruition Tuesday with a town hall meeting held in Martin Hall to inform students and staff of the development.
Paul Kline, project manager from RDG Planning and Design, said the purpose of the meeting was to update the ISU community on the status of the project. This was the fifth meeting of its kind.
The renovation project went through an arduous starting process, being approved by only 52.1 percent of students who voted. Now, however, there is an air of excitement as plans are being finalized and deadlines draw near.
Kline said of the $52 million dollars they began the project with, about $37 million was left for the actual construction process, which itself is split into three parts: renovating Beyer Hall and State Gym, adding air conditioning to the Lied Recreation Athletic Center and building an addition onto State Gym.
Kline said the group is focusing on accomplishing the renovations to Beyer Hall and State Gym first because of the current bidding climate.
“It would be nice if we could get some of that work done early,” he said.
These renovations include a new roof and windows for State Gym, and other exterior renovations to Beyer Hall. Bidding on the renovations will be over by the end of June and are expected to cost around $3 million.
Kline then talked about Lied, and said that they planned to air condition every area except for the main gymnasium and running track, due to the sheer volume of those areas.
“It would just be too expensive, although we are looking into alternatives, such as misting the air,” he said.
That portion of the product will have a contractor bidding deadline of May 5 and is estimated to cost around $1.9 million.
The main focus of the meeting was State Gym’s addition and the skyway connector between Beyer Hall and State Gym. The addition is slated to offer a lot of features, such as multiple basketball courts, a 40-foot climbing wall, storage for canoes and kayaks and a large multipurpose pool with a hot tub and vortex sections.
Staying close to the environmental qualifications was a lot of the process, said John Sloan, project designer.
“We’ve tried to get as much natural ventilation and lighting in the addition as possible,” he said.
Most of the addition’s exterior will have large glass windows and there will be a slanted roof over the pool for a large amount of sunlight.
“We’ve tried to create as much exterior view as we could,” Sloan said.
Chris Pelzer, junior in environmental science — agriculture and life sciences, has attended all of the renovation meetings.
“Overall, I would say this looks like a good plan,” he said.






