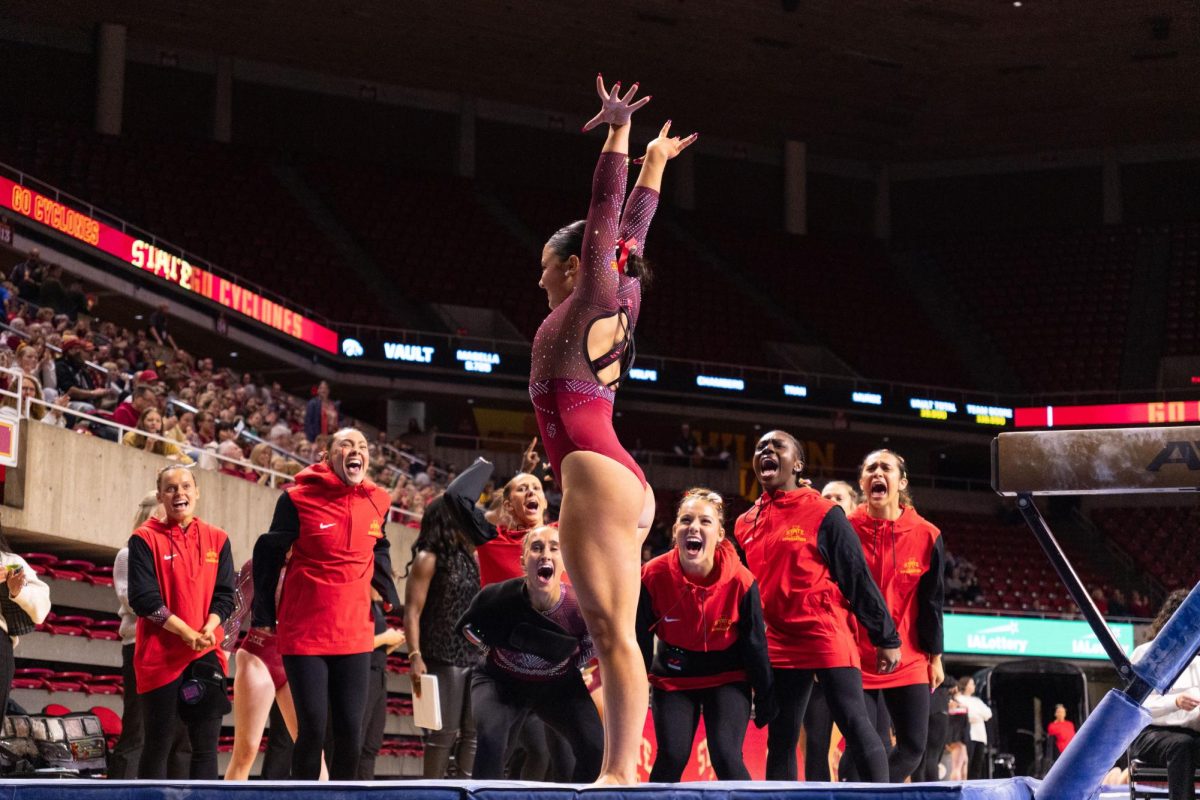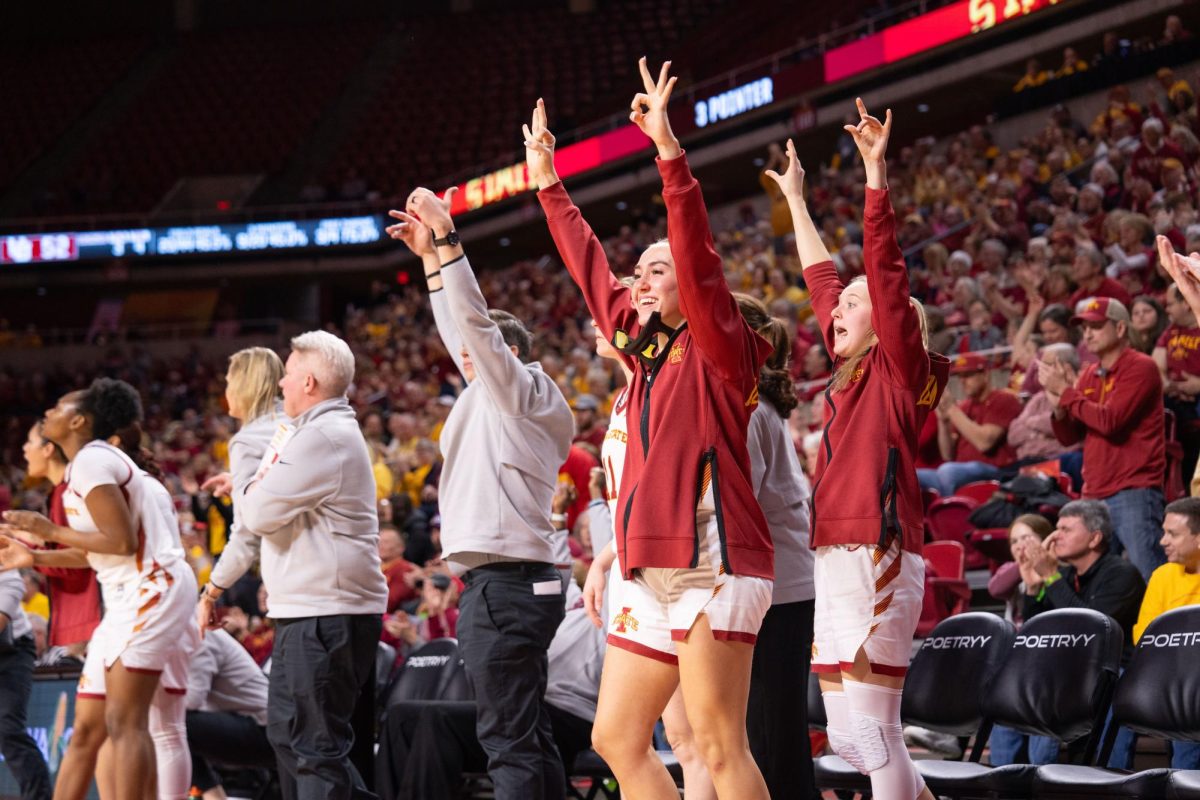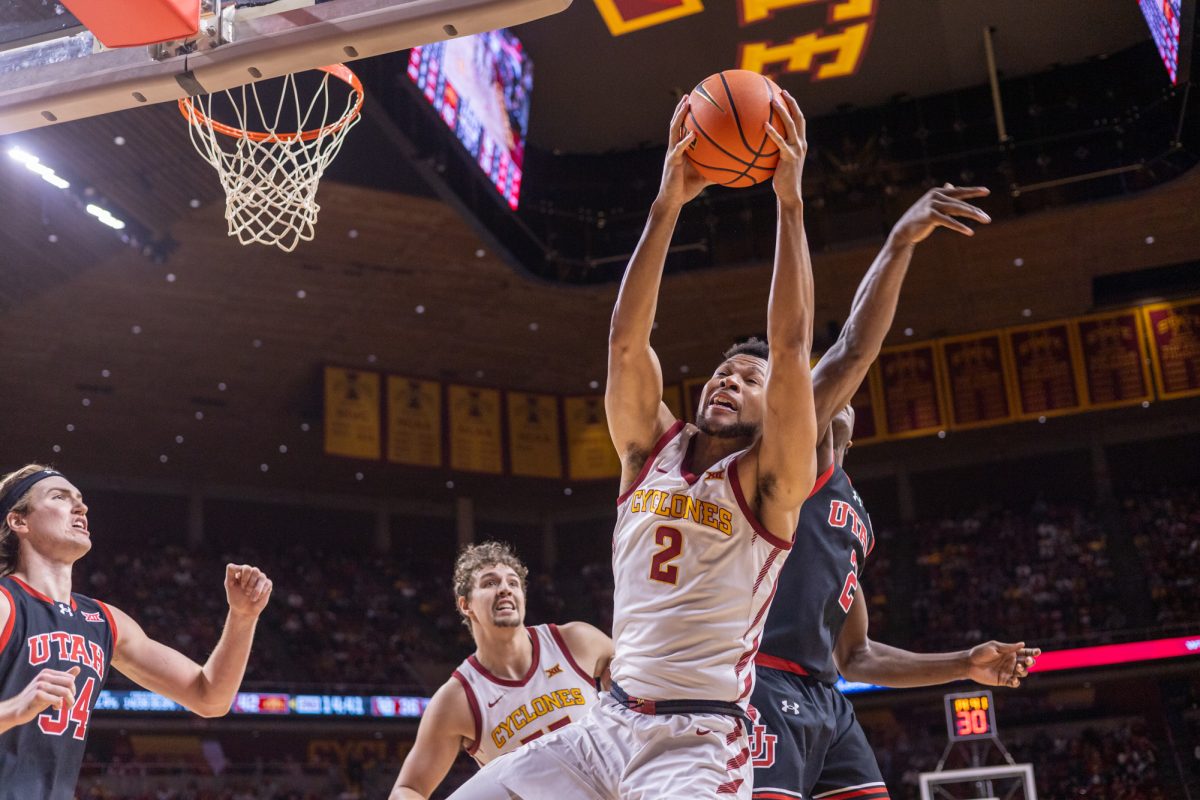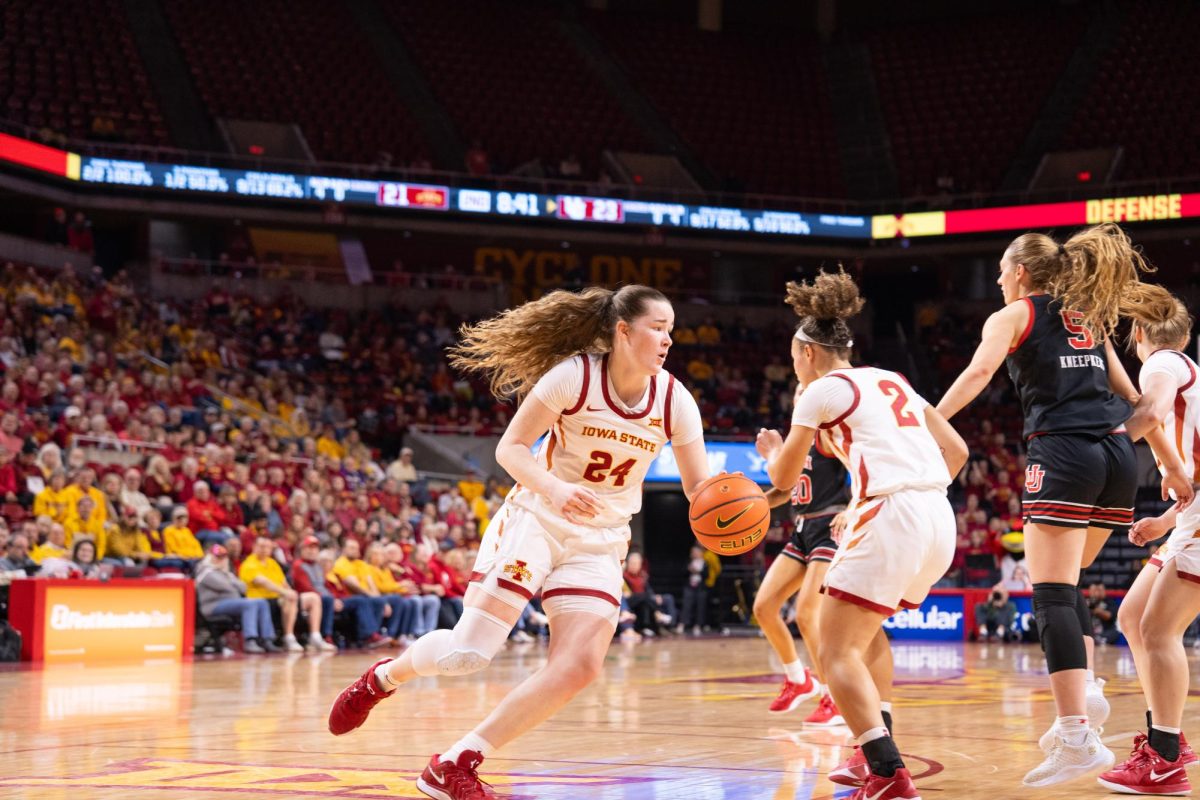Students, faculty hear plans for rec renovations, give feedback

Marty Miller, project member, hangs up one of the many plans for the Rec Facilities Expansion and Renovation on Thurs., Nov 14 at 2121 Martin Hall. There will be an additional pool and a walk-way, 24′-16′ wide, from State Gym to Beyer Hall, which will have tredmills and stationary bikes on it, giving students a view of the street below. Photo: Angela Hettinger/Iowa State Daily
November 14, 2008
Students and faculty exercised their opportunity to give feedback to the upcoming rec renovations.
Architects and designers from RDG Planning and Design, 2712 Stange Road, and Counsilman-Hunsaker unveiled their designs to renovate and create additional space for State Gym in a town hall meeting in Martin Hall on Monday.
Al Oberlander, principal at RDG Planning and Design, explained to faculty and students the first phase of renovations to State Gym will start with construction of 92,320 square foot addition. Oberlander said the addition will hold a new cafe on the first level, as well as a 25-yard pool, a 40-foot tall climbing wall, and three full-length basketball courts. He also said their will be a multi-purpose room that can be used for various athletic activities, such as aerobics or Pilates.
The new addition will also hold a leisure pool 25-yards long and will vary in depth, from four to 19 feet. Eric Froeschner, a project engineer with Counsilman-Hunsaker, an aquatic design firm specializing in pool construction, said the pool will separate itself from regular lap pools. The pool will have a separate area for a hot tub, and a vortex pool that will pulsate strong streams creating a vortex to help strengthen legs.
On the second level of the new addition, Oberlander said there will be a jogging path one-fifth of a mile long overlooking the pool below. The second level will also house various exercise equipment and multi-purpose rooms.
Oberlander also said there will be a skywalk linking State Gym and Beyer Hall together. The skywalk will be approximately 25-feet wide, with panoramic views on both sides, overlooking Union Drive below. Oberlander said the connector will overlook the street activity on the streets as students exercise on the athletic equipment on the skywalk.
When asked by students at the town hall meeting if the designers were too extravagant in the creation of the addition, Jeff Schaub, project designer with RDG, said his goal was to increase the health and wellness of every student on campus when designing the new addition for State Gym and not to create an extravagant work out area.
“When you think about health and wellness of students,” he said, “these things really foster that.”
Schaub mentioned other universities across the country have incorporated the design features proposed in their recreational facilities and this isn’t anything out of the norm.
Schaub said that the new addition conforms to the LEED Rating System and complies with Iowa State’s LiveGreen! campaign.
Chris Pelzer, sophomore in environmental science-Agriculture and Life Sciences, said he was happy with the overall progress of the addition.
“I like what I have seen, so far, presented by the designers,” he said. “I think this will be a great asset to the university.”
Pelzer said he doesn’t mind paying the extra fees added and said he believes it will pay off.
Oberlander said the completion of the new addition to State Gym, as well as the renovations of Beyer Hall and Lied Recreation Athletics Center, will be completed by 2011.






