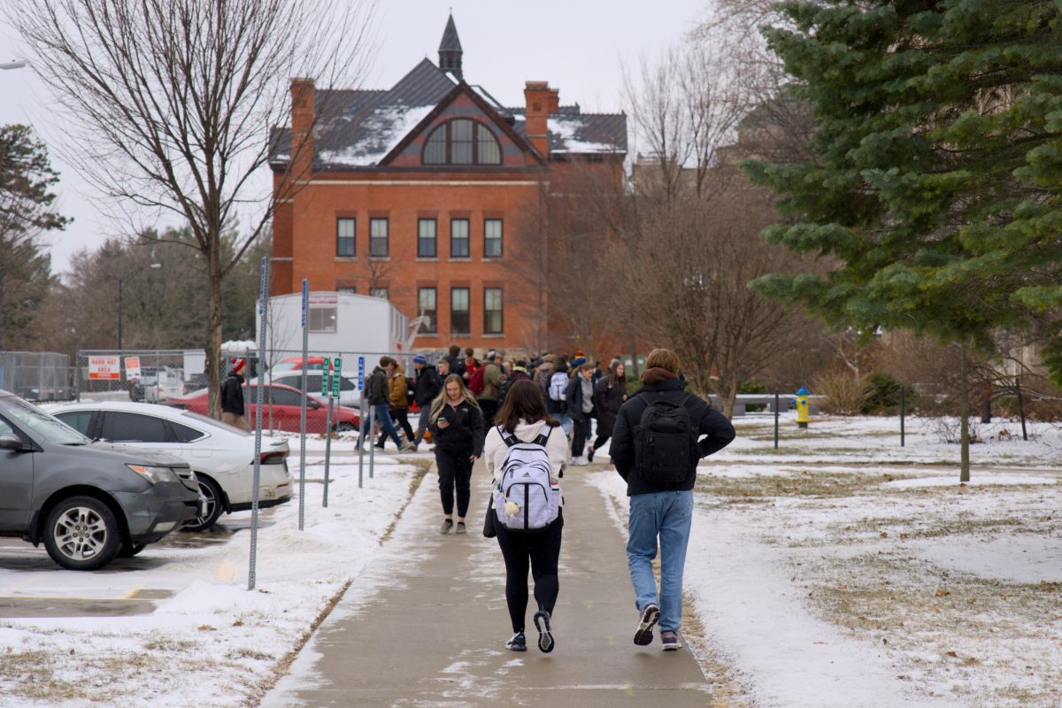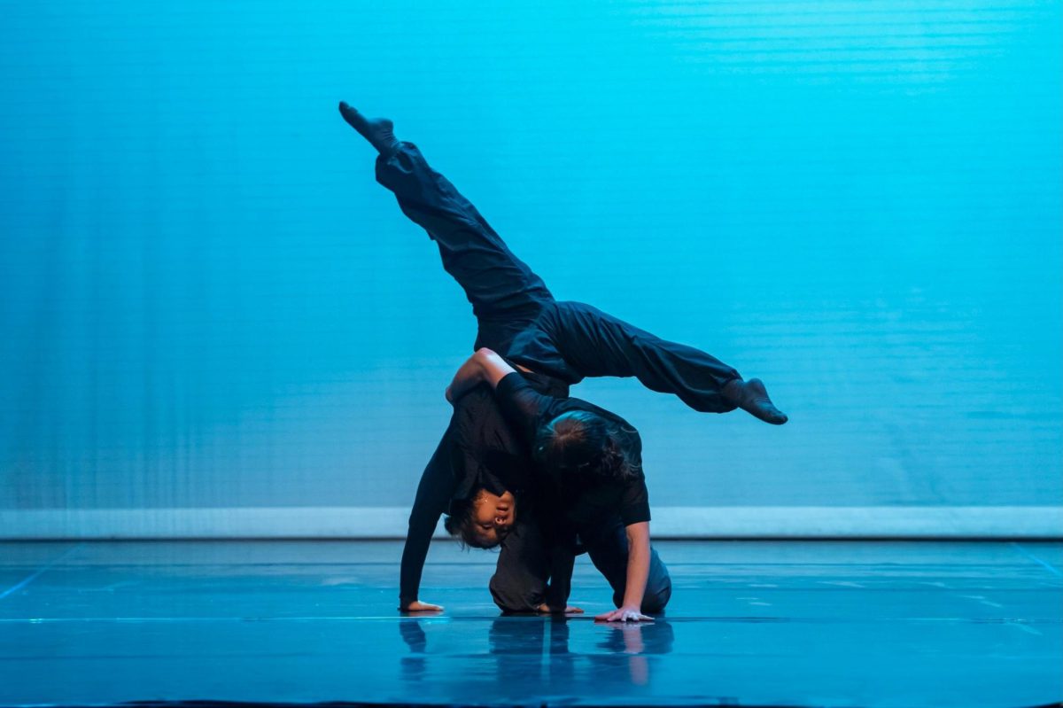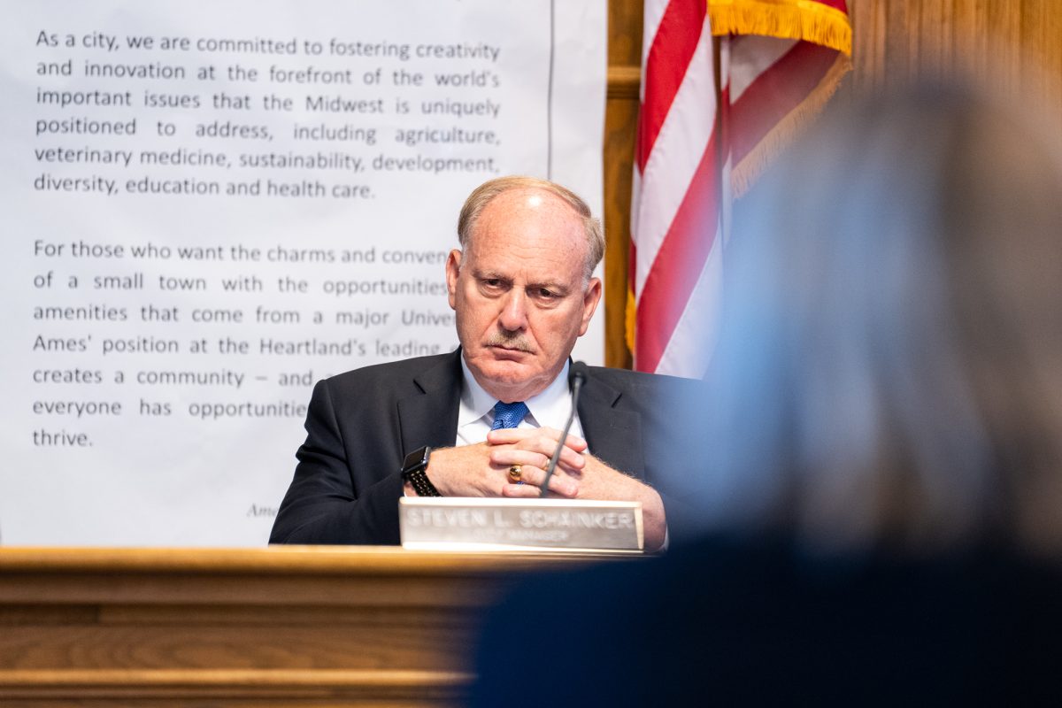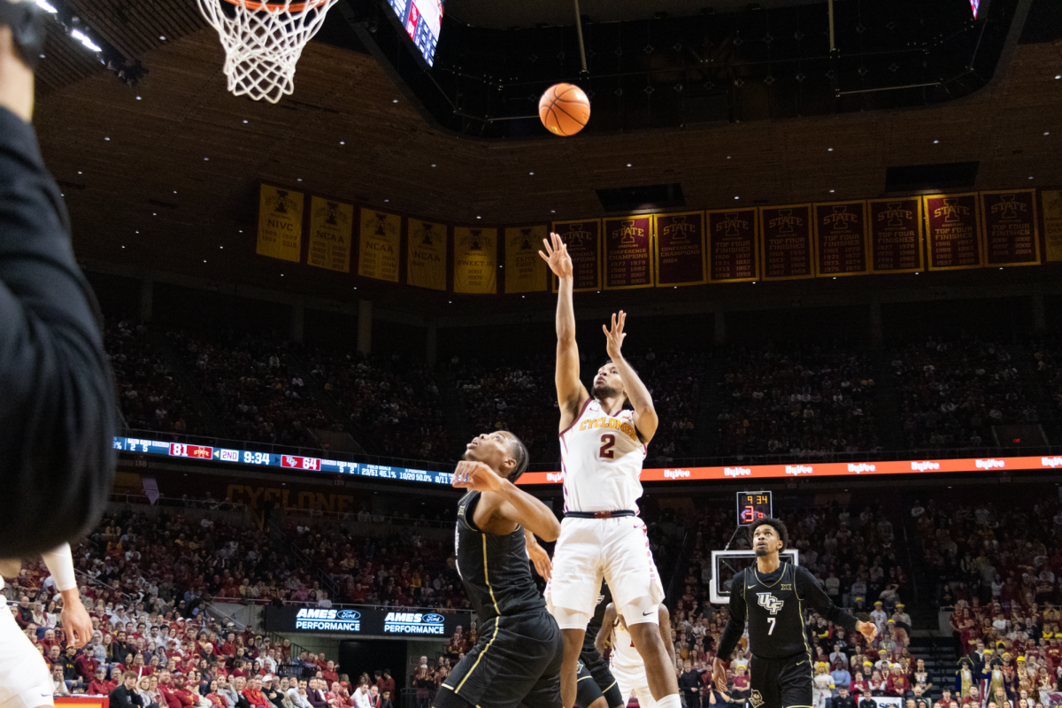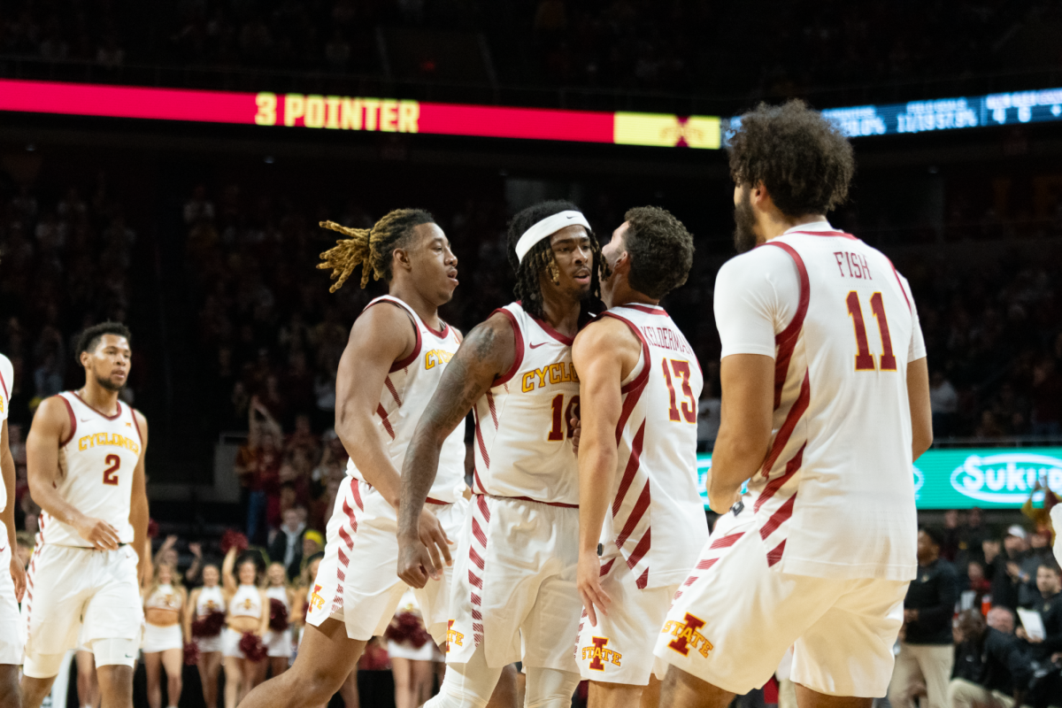Memorial Union renovations to begin
February 8, 2005
The Memorial Union is undergoing changes once again to serve the needs of ISU students.
The union will be starting its 11th major renovation and addition starting in April with the goal of improving existing pedestrian routes and navigation.
“If I only had a dollar for every time someone told me they felt lost,” said Kathy Svec, Memorial Union program coordinator.
She said it is difficult to find places like the bowling alley, which is hidden in the basement. A new south entrance will allow people to directly enter facilities for which they previously had to hunt.
“The south entrance will make us more visible to people who don’t know we’re down here,” said Doug Swanson, program assistant for the union’s recreation center.
The structure now requires people entering from the parking ramp on the eastern side of the building to wind through the halls to reach the Sun Room.
The new additions will make the building easier to navigate, Svec said.
Other goals for the renovation include improving access to the parking garage, making safety updates, improving meeting spaces, expanding the book store and updating the building to fire code.
The South Ballroom and second floor meeting rooms will be closed for some time.
The Great Hall, Sun Room, Gallery and Pioneer Room will also need to be closed, but officials are trying to coordinate times with the rooms’ main users, said Richard Reynolds, Memorial Union director.
Construction should be finished within two years, he said.
The planned renovations will help serve the building’s original purpose — a central meeting place for students.
In the 1920s, the Iowa State campus lacked a student hub. At the end of World War I, ideas were suggested to construct a living memorial for students who had lost their lives during the war, according to the Memorial Union Web site.
Groundbreaking construction for the Memorial Union began in April 1927 and was completed in September 1928. The building opened to serve a population of 4,000 students and housed cafeteria services, guest rooms, a beauty shop, a barber shop, a lounge, business and alumni offices and the Great Hall.
“The original design for the Memorial Union allowed for additions to be made to the building,” Svec said.
Additions had already been slated for the building prior to the first renovation, but weren’t constructed until the necessary funds were raised, Svec said.
In 1938, the first of 10 additions was made.
Students wanted more dancing space during the Big Band era and pledged their student fees for the first time to help with the funding, she said.
The South Ballroom was constructed as more space for the commons area and six bowling lanes were added, according to the MU Web site.
The northwest wing and terraces were added in the 1950s when student enrollment increased dramatically from approximately 5,000 to 10,000 students in a short amount of time. The end of World War II and the GI Bill created a need for more space to house student services, according to the site.
Renovations and additions have been made in the past to accommodate food services, student services, offices and recreation facilities, Svec said.
Revenue bonds are being issued to finance the $24.6 million needed to complete current renovation plans and additions and to retire accumulated debt.
The bonds were auctioned and bid upon by underwriters in November.


