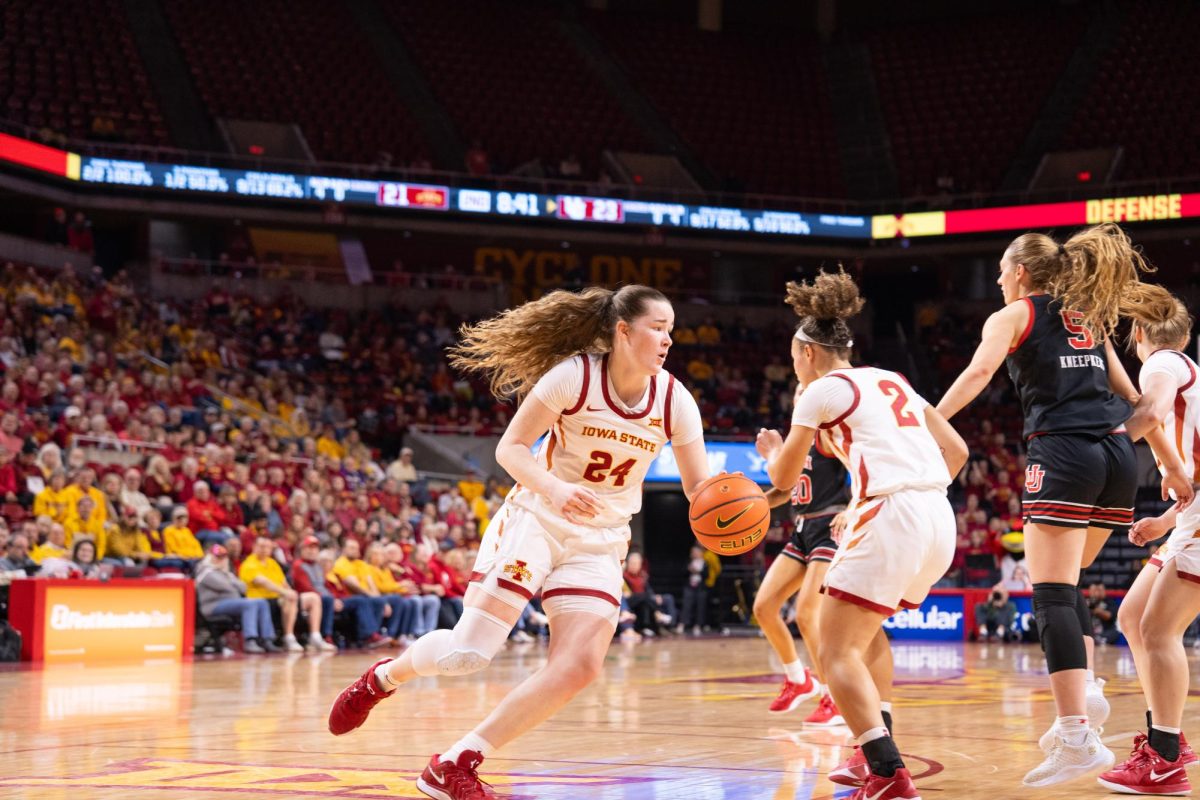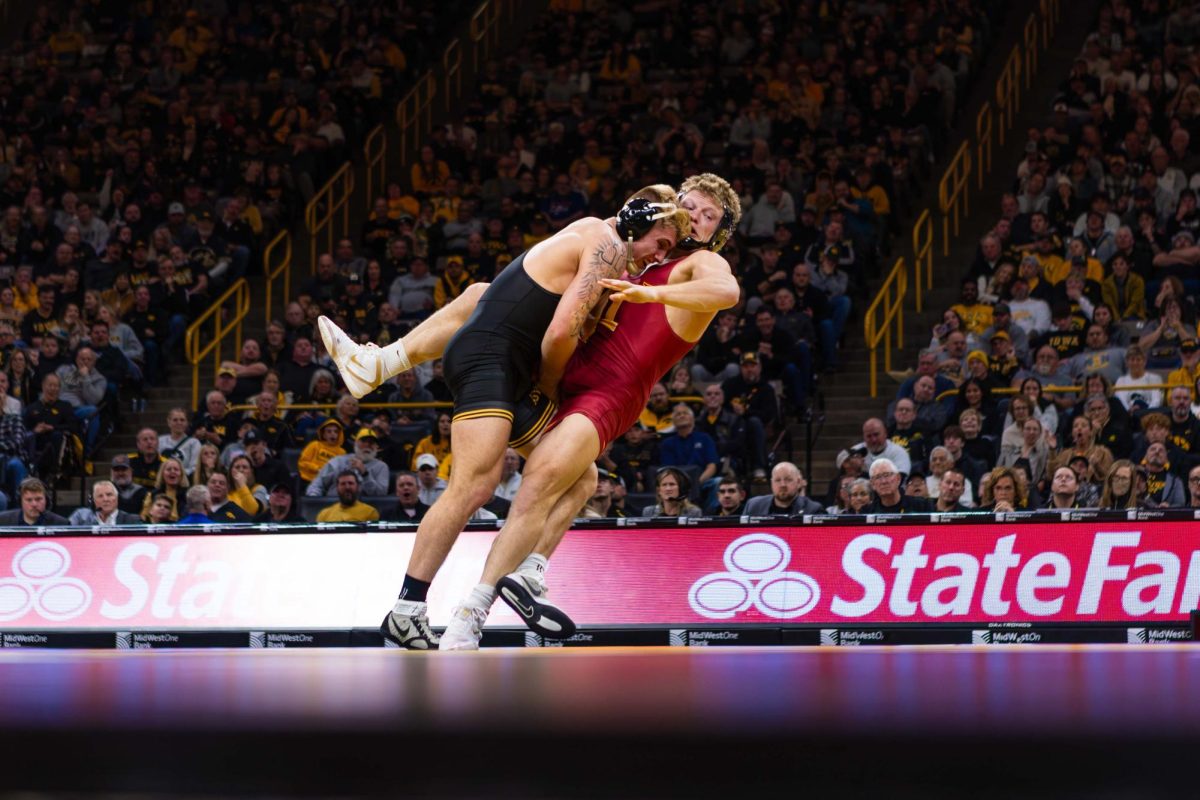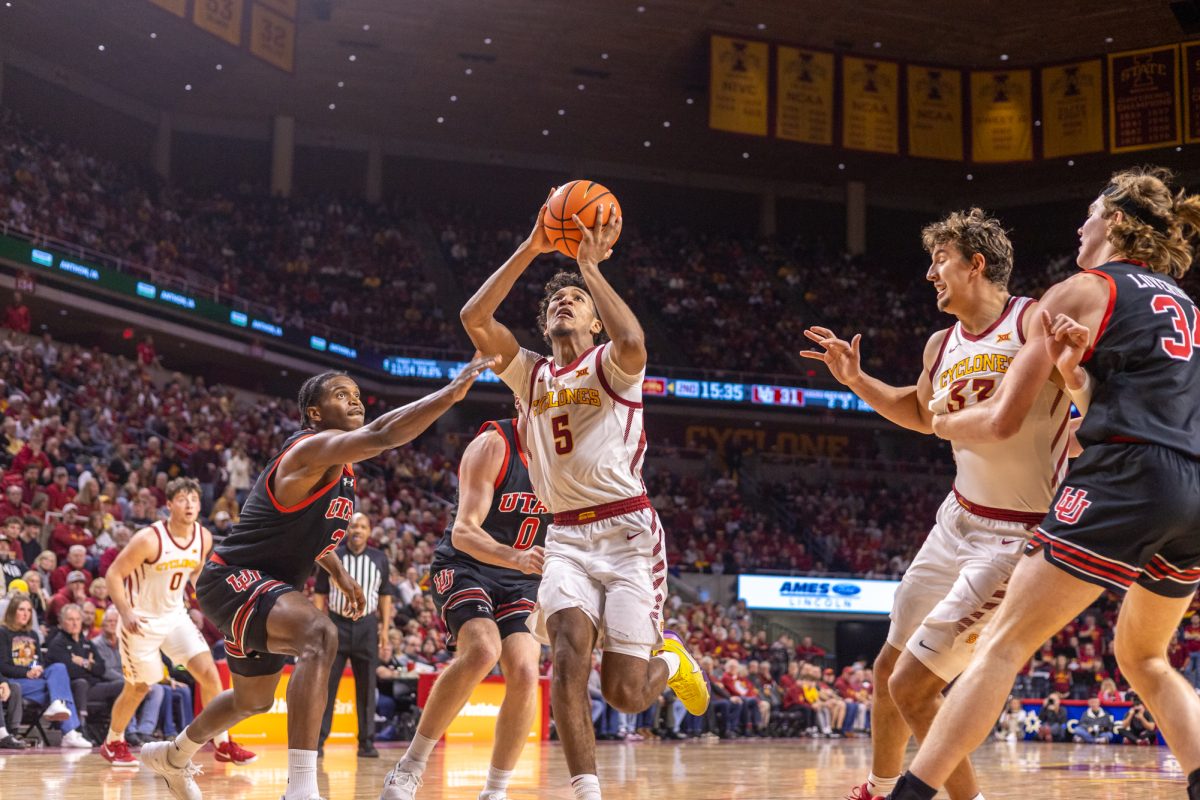Planners unveil vision for Campustown look
September 15, 2004
The city has a working plan for the future look of Campustown.
City planners gave their recommendations for development in the University Impacted Area on Wednesday at a Planning and Zoning Commission meeting.
City planner Jeff Benson and the University Impacted Area advisory committee have discussed the needs and visions of developers, students and planners in several meetings. The plans outlined reflect the concerns and needs of the various groups.
“The characteristics of a neighborhood are what make people care about where they live,” Benson said.
He said the most important issue the committee looked at was compatibility — ensuring future changes retain the look and feel of the area. The future plans for the area are rooted in what exists in Campustown but not in other communities.
A reduction in Campustown auto traffic would be ideal, said Jami Larson, planning and zoning commissioner.
“I’d like to see fewer cars in Campustown, to do whatever we can to reduce auto traffic,” he said.
He said this would maximize pedestrian traffic, and give the area an urban feel.
The plan also calls for buildings with a maximum of three stories in the outlying areas of the University Impacted Area to retain the human scale that encourages pedestrian traffic.
In the main commercial area, along Welch Avenue, the plan calls for one- or two-story buildings along the sidewalks, and 100-foot tall buildings behind them.
Regulations for the greek neighborhood, bordered on the east and west by Beach and Ash Avenues and on the north and south by Lincoln Way and Greeley Street, would require that all buildings retain the traditional look of fraternity and sorority houses, with gabled roof lines, diversity in facades, 25 feet or more setbacks and exceptional landscaping.
Student input will be taken at noon Oct. 5 in the Memorial Union. The City Council is expected to approve the development recommendations before Jan. 1.






