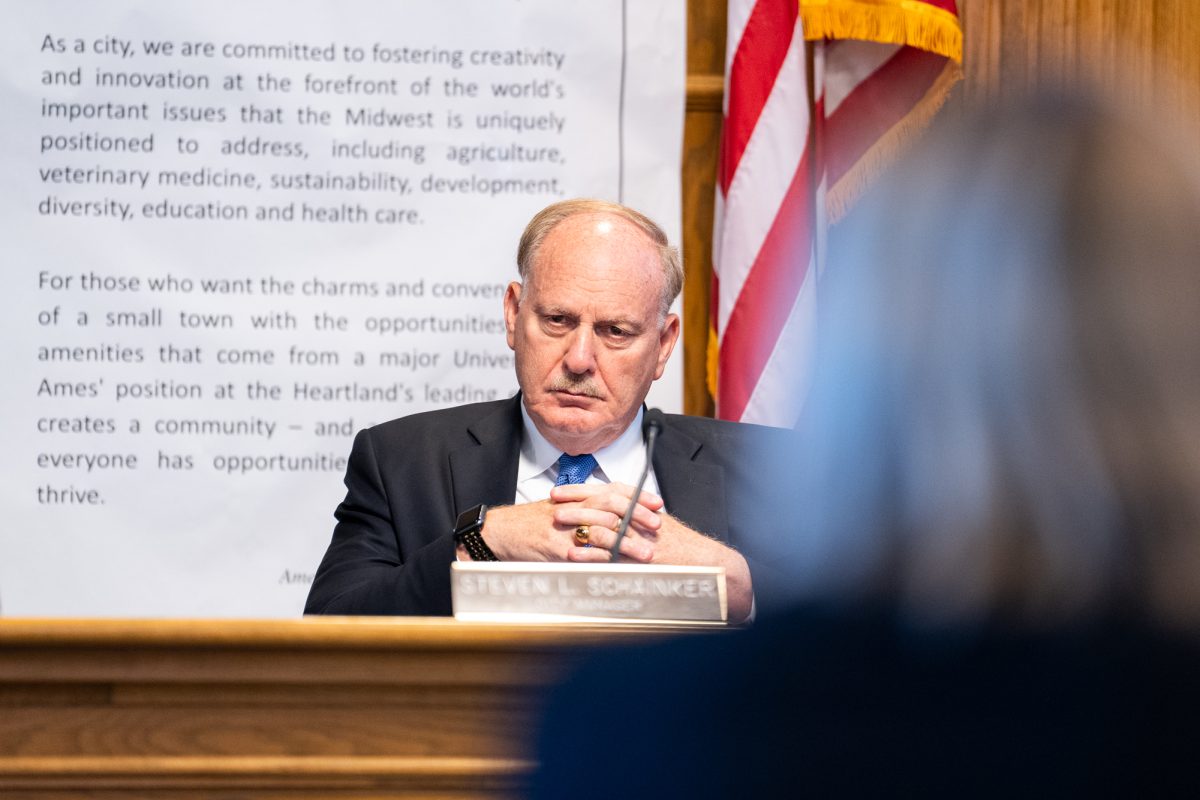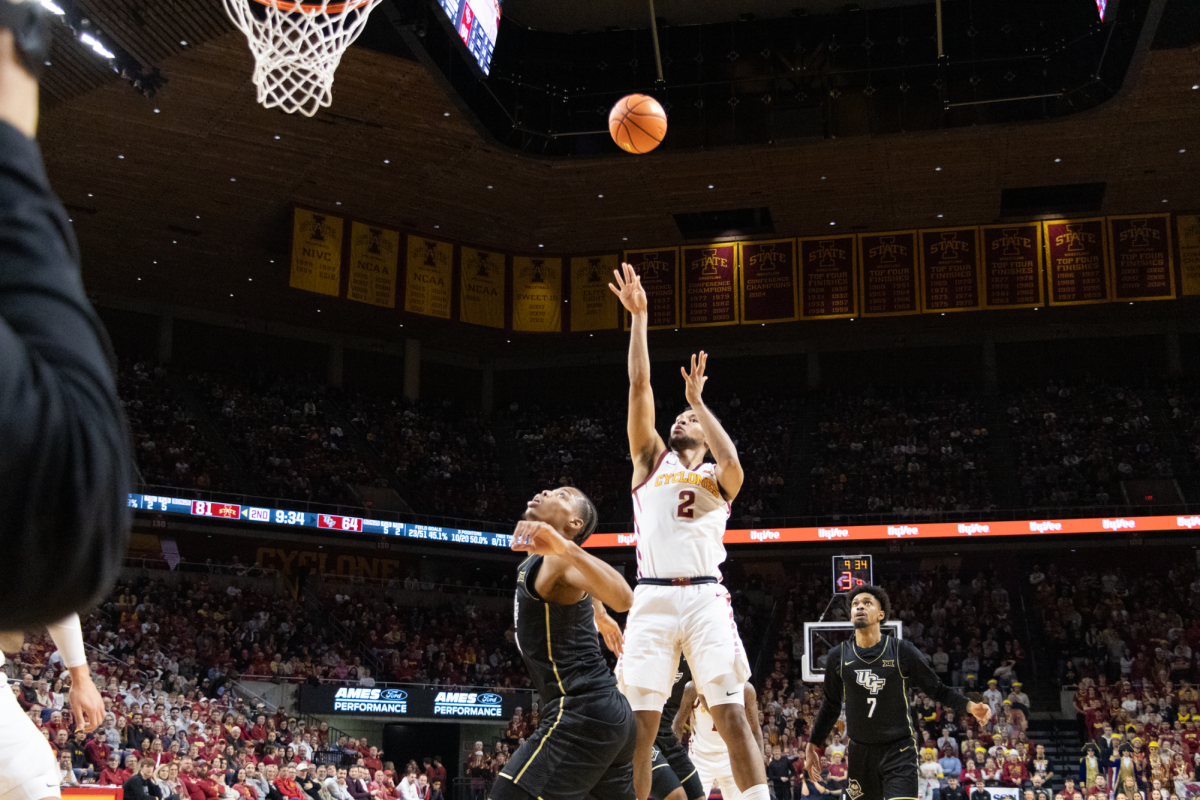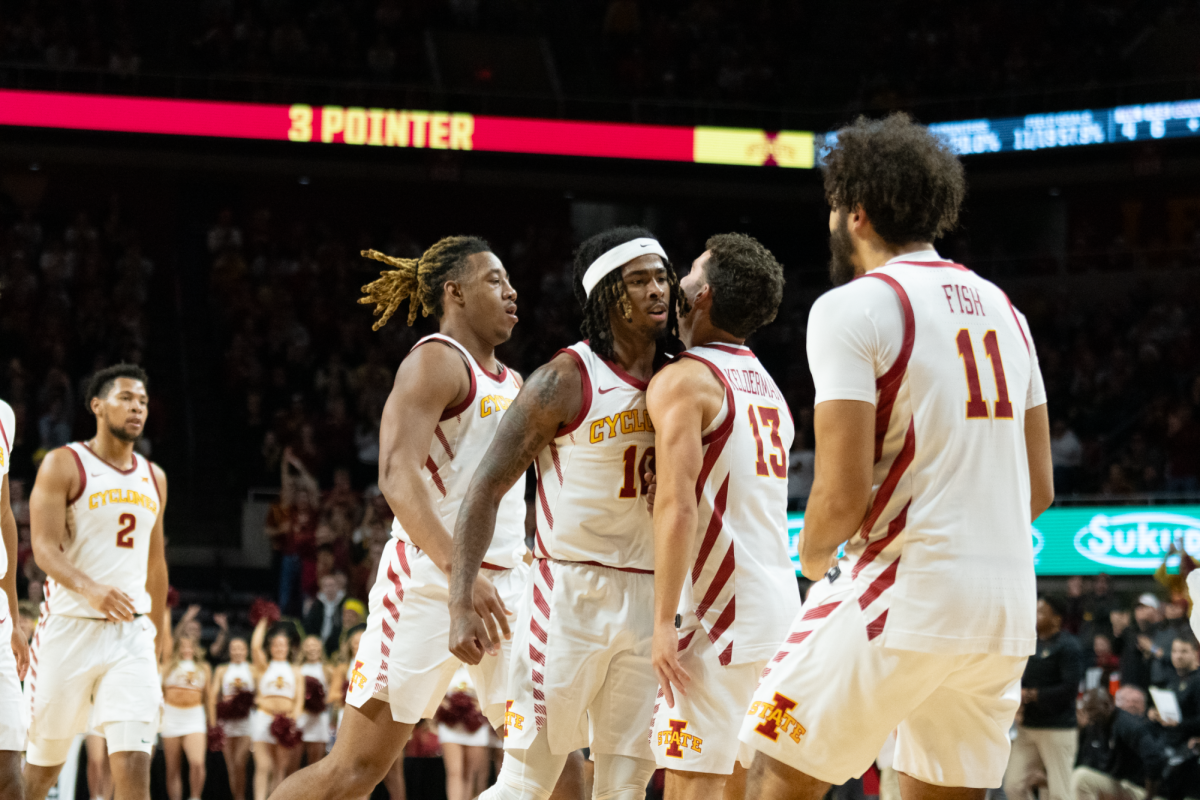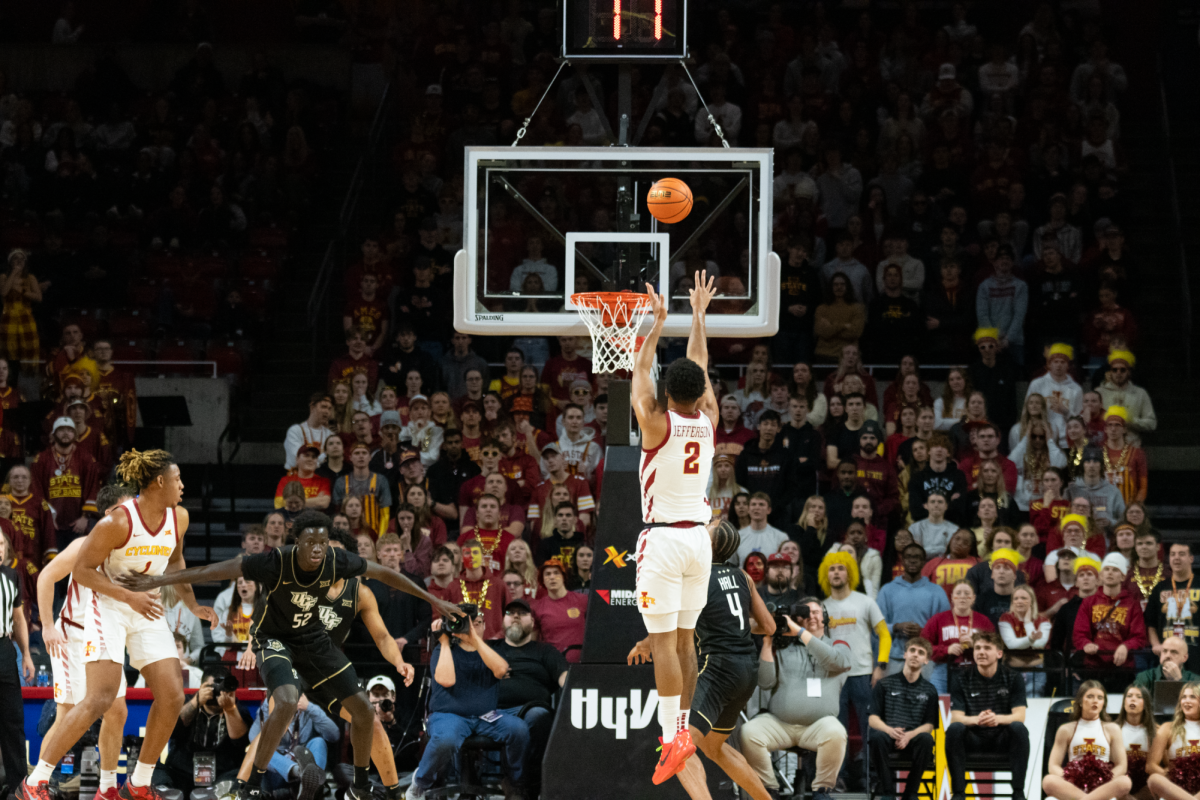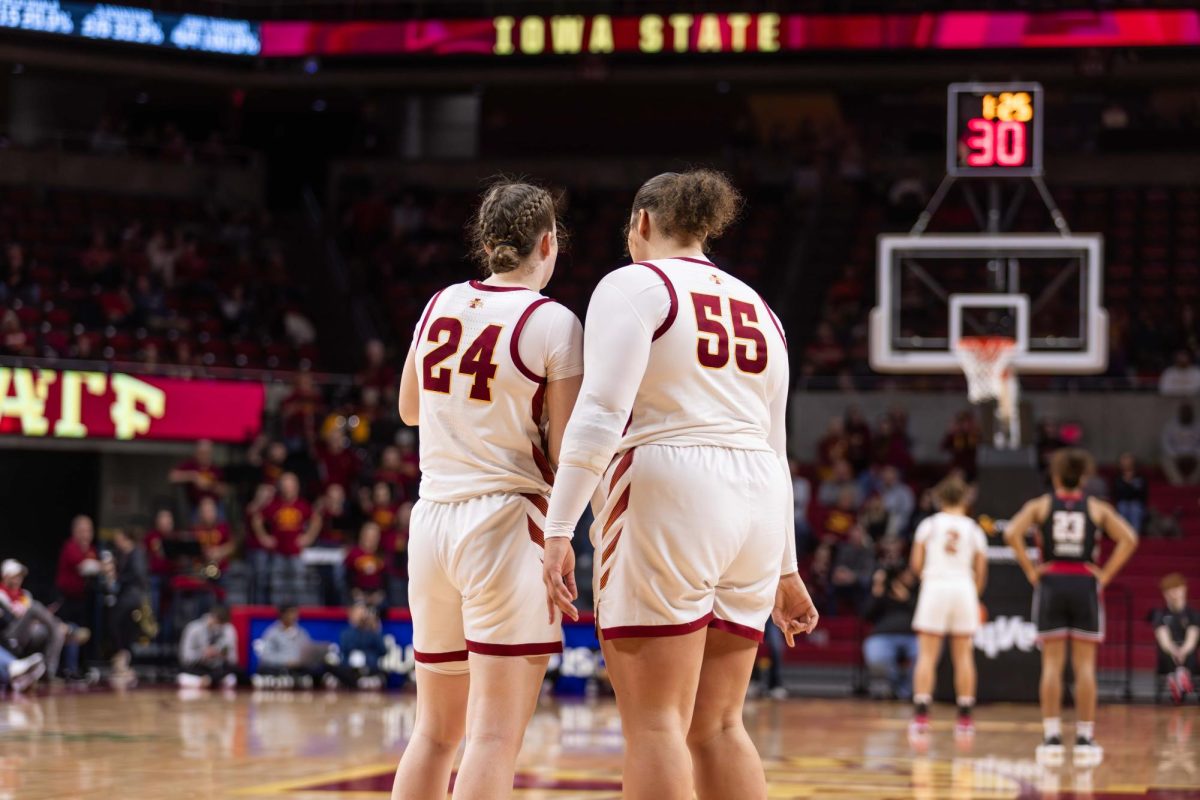Union renovation, addition plan includes new entrance
March 10, 2004
Plans for the Memorial Union’s two-year, $17 million renovation and addition were unveiled Tuesday on the stage of the Maintenance Shop.
The plans call for adding new section to the building’s south side and also transforming the union from a maze of hallways into a “building with a sense of consistency,” said Kerry Weig, architect for Herbert, Lewis, Kruse and Blunck.
The renovation will alter 80,000 square feet of the Memorial Union area, including a renovation of 30,000 square feet and an addition of 46,000 square feet. Construction will begin in March 2005 and end in 2007.
The remodeling work will take place in two stages. First, workers will remodel the facilities within the union. Second, University Book Store will expand and add a new south wing to the Union, possibly including a bank, coffee shop, computer center and new bookstore office space. The bookstore expansion will add about 12,000 square feet to the building.
A major goal of the project is to make the entire outside of the Memorial Union consistent. Rick Seely, architect for Herbert, Lewis, Kruse and Blunck, said many alumni have complained that recent additions to the union have mismatched facades when compared to the rest of the building. The project aims to straighten the confusing maze of hallways located within the union, he said.
“If you look at the original design of the Memorial Union, it was straightforward and easy to find everything,” Seely said. “Remodeling would straighten everything out.”
The most significant part of the plans is a 34,000-square-foot addition to the south side of the building, facing Lincoln Way. The addition includes a south entrance, something lacking in the current design of the union.
“We want to create a visual identity to the south side of the MU,” Seely said. “There’s currently nothing there to greet the public.”
He said one of the largest benefits of the new design is the potential to increase student traffic. With entrances on all four sides of the building, students can walk through the Union while on their way to class instead of avoiding the building altogether, he said.
“With recirculation of traffic patterns, you can come from the campus, to the union and [then back] onto the campus,” Seely said.
The redirection of student traffic may divert students to the union, but its new design may also divert many away from the M-Shop’s entrance on the west side of the Memorial Union. However, Allen Lundgren, M-Shop co-director, said he isn’t worried the new student traffic patterns will affect business.
“This won’t affect our business or our promotion of musical acts,” he said. “These factors aren’t tied into people walking by the M-Shop.”
The plans were accepted by many onlookers, but one attendee said the new plans benefited businesses more than students.
“I wish they had more student offices instead of retail space, but they aren’t, which is my biggest complaint,” said Jennifer Erwin, vice president of the Student Union Board.


