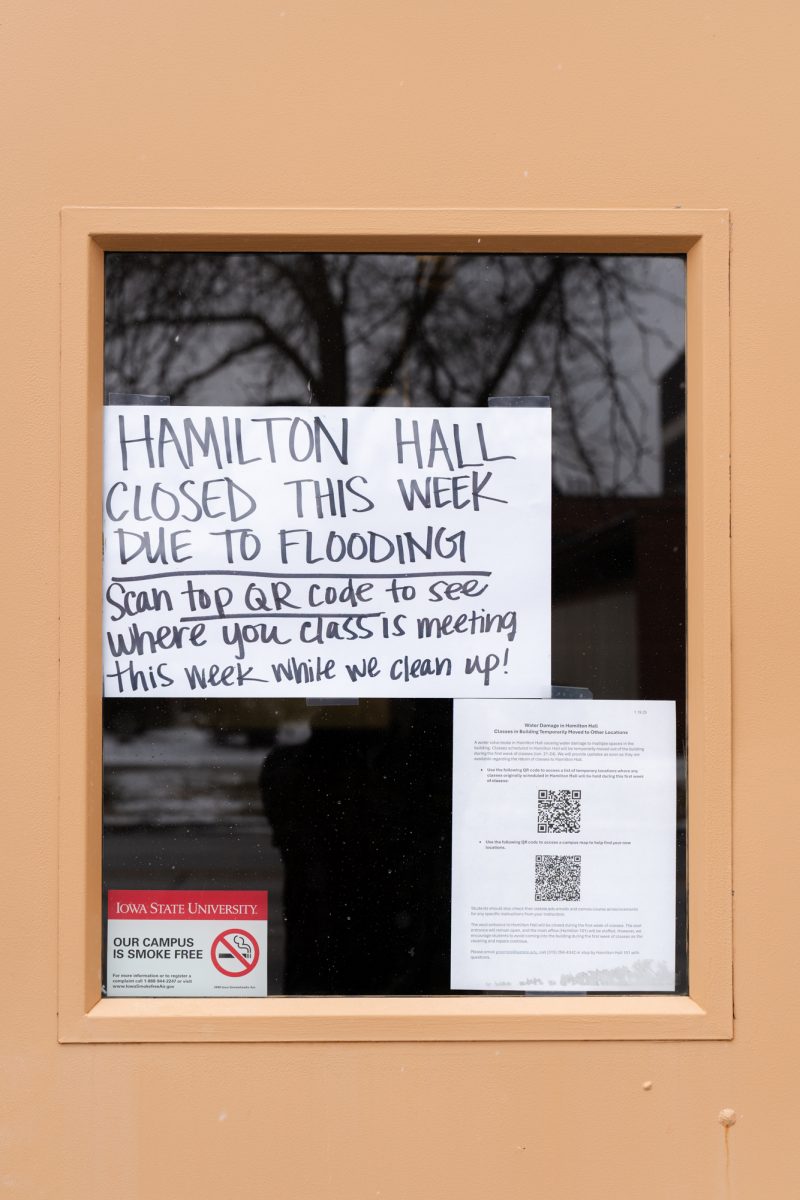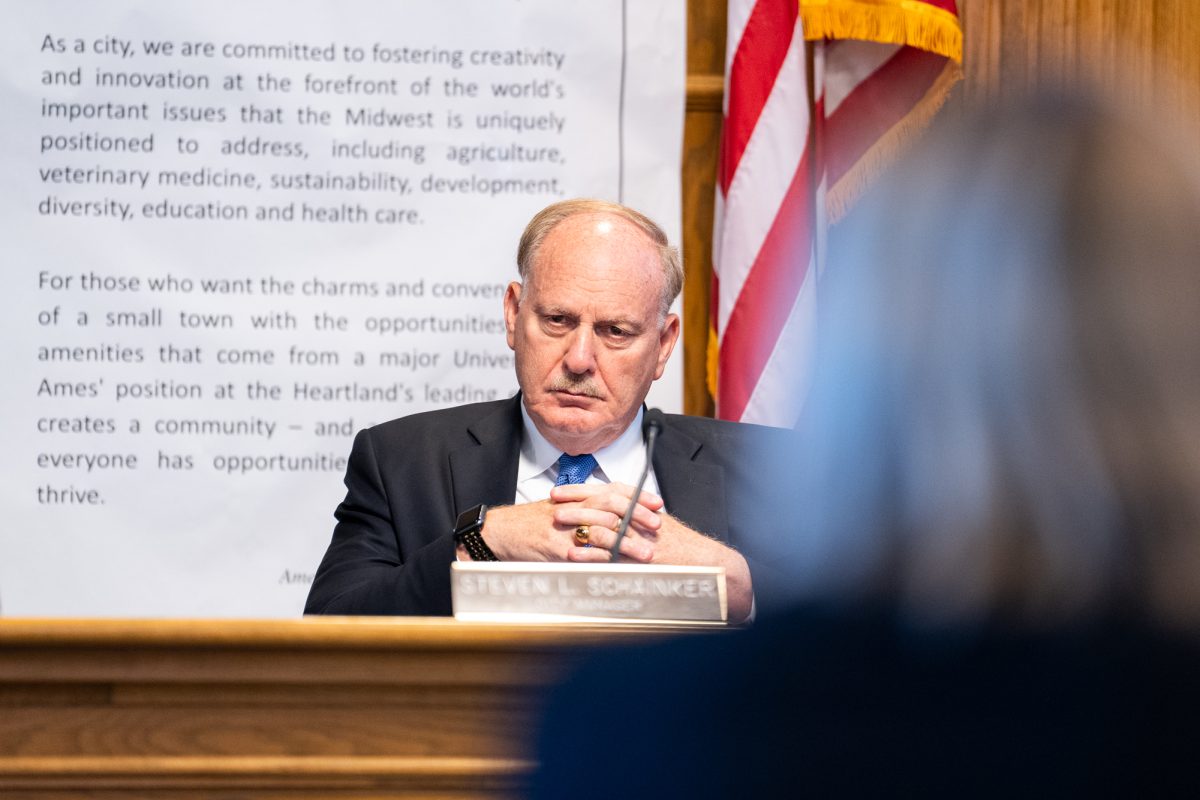Board of Regents to examine Morrill Hall project proposal
February 16, 2004
Construction on historic Morrill Hall could begin late this year if the Board of Regents approves the restoration project Thursday.
The board will vote whether to approve a $9 million renovation budget, the design and project description and an $885,785 architectural agreement with RDG Planning and Design of Des Moines.
Kerry Dixon-Fox, architect for Facilities Planning and Management and project manager for the renovation, said she was hopeful the board would approve the project.
“They accepted the program when it came forth initially,” she said.
“I have to function on the belief that it will be approved and moving forward.”
Constructed in 1890, Morrill Hall is one of the university’s oldest buildings. It has had no major upgrading since it was built and was in bad shape when it was emptied in 1997. Under former ISU President Martin Jischke, Morrill Hall was slated for destruction, but when ISU President Gregory Geoffroy took over, a plan was put in motion to raise money, partially from alumni donations, to save the building.
In February 2002, a study concluded Morrill Hall’s structure would support a remodeling project. So far, $6 million of $9 million budgeted has been raised.
Jason Menke, assistant director of communications for the ISU Foundation, said the money has come mostly through private donations, although $850,000 was appropriated from the state legislature for the project.
“What we’re finding is this has been a real grassroots initiative,” Menke said. “We’re seeing a lot of $25, $50 and $100 donations.”
Geoffroy set a fund-raising deadline of June 30.
Menke said no plan has been made to address the possibility the money will not be raised in time.
“It’s premature to talk about that,” he said. “We are continuing to work toward meeting the goal by the deadline. As we get closer, we’ll definitely want to discuss that with the university.”
Dixon-Fox said the project will not go to bid until all of the funds are in place.
Menke said the possibility of moving Morrill Hall from a state to a national level of the National Register of Historic Places is no longer being pursued to get additional grants.
“Whenever you get into that source of funding, you have to meet requirements such as restoring the building to its original architectural design,” he said.
“The facade of the building will remain the same, but the inside will be completely [remodeled] to serve its new purposes.”
The new building will house the Christian Peterson Art Museum, the Center for Visual Learning in Textiles and Clothing and the Center for Teaching Excellence.
Susan Yager, associate director for the Center for Teaching Excellence, said the move will help centralize the center.
“One issue is that we’re in kind of an out-of-the-way space right now in the Lab of Mechanics building,” Yager said.
“We’re also spread out in two floors, so it will be really great, just as a center, to be located in one spot.
“Even more important I think is the idea of being located in Morrill Hall; it’s a real landmark,” Yager said.
“It’s a place that’s very closely associated with teaching and learning, and that’s what we’re all about here.”
Dixon-Fox said highlights will be replacing the roof, providing handicapped-accessible entrances on the east and west sides of the building and adding an elevator and modern bathrooms.
She said opening the interior of the building is a focus.
“Over the years with remodeling that has been done, [it’s] subdivided some of the really grand spaces; we’re going to be opening those back up again so you can really showcase the original building.”
According to regent documents, modifications to the exterior will remain consistent with the original architecture and materials.






