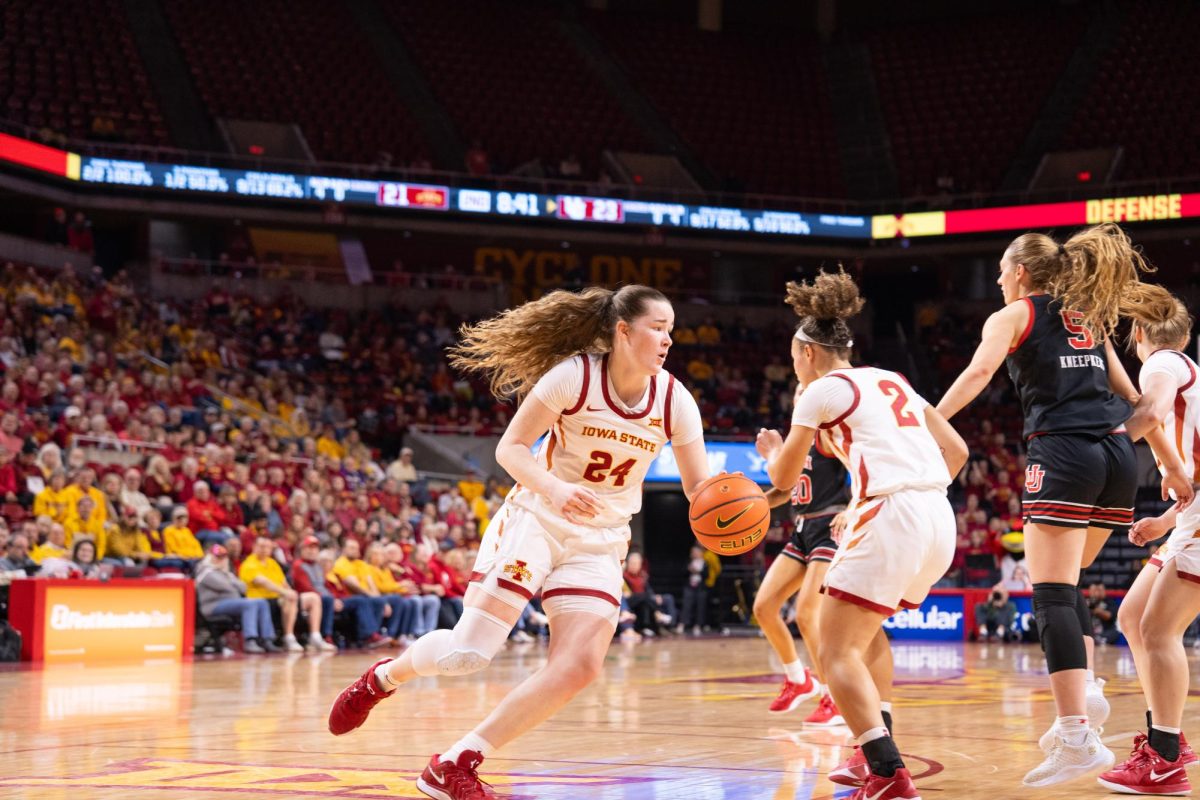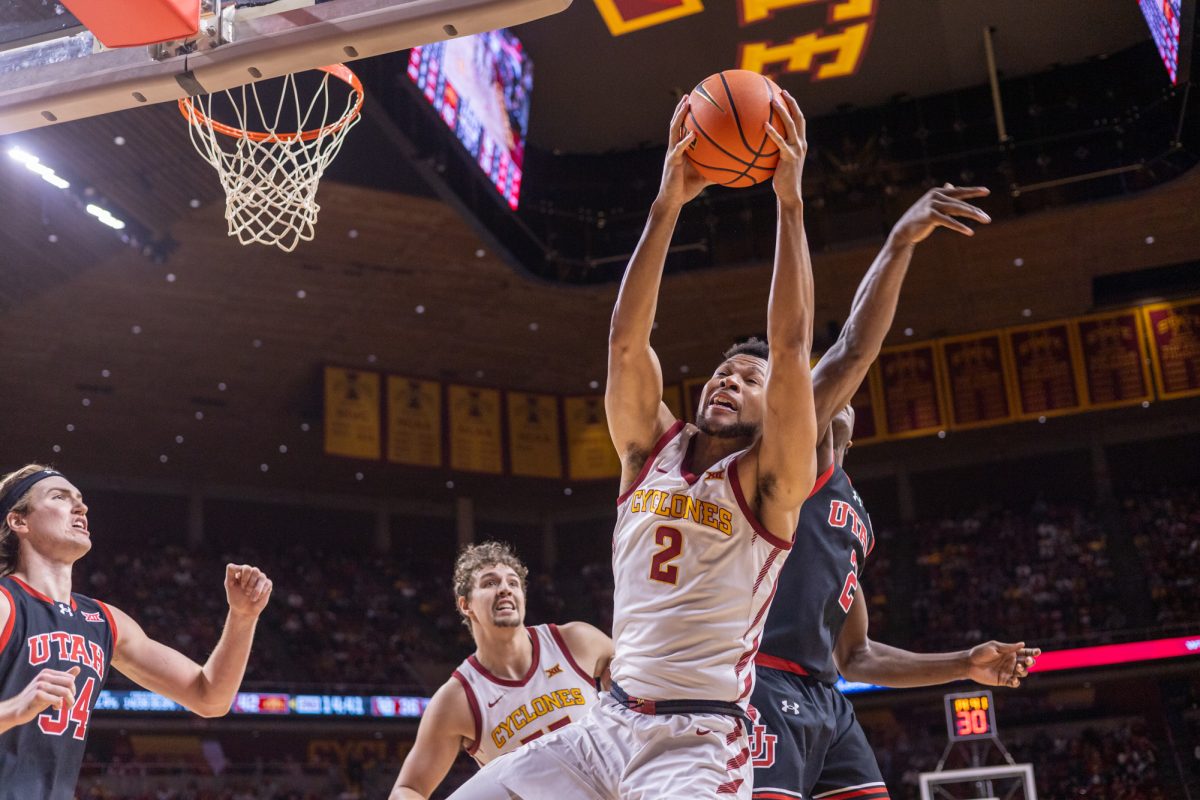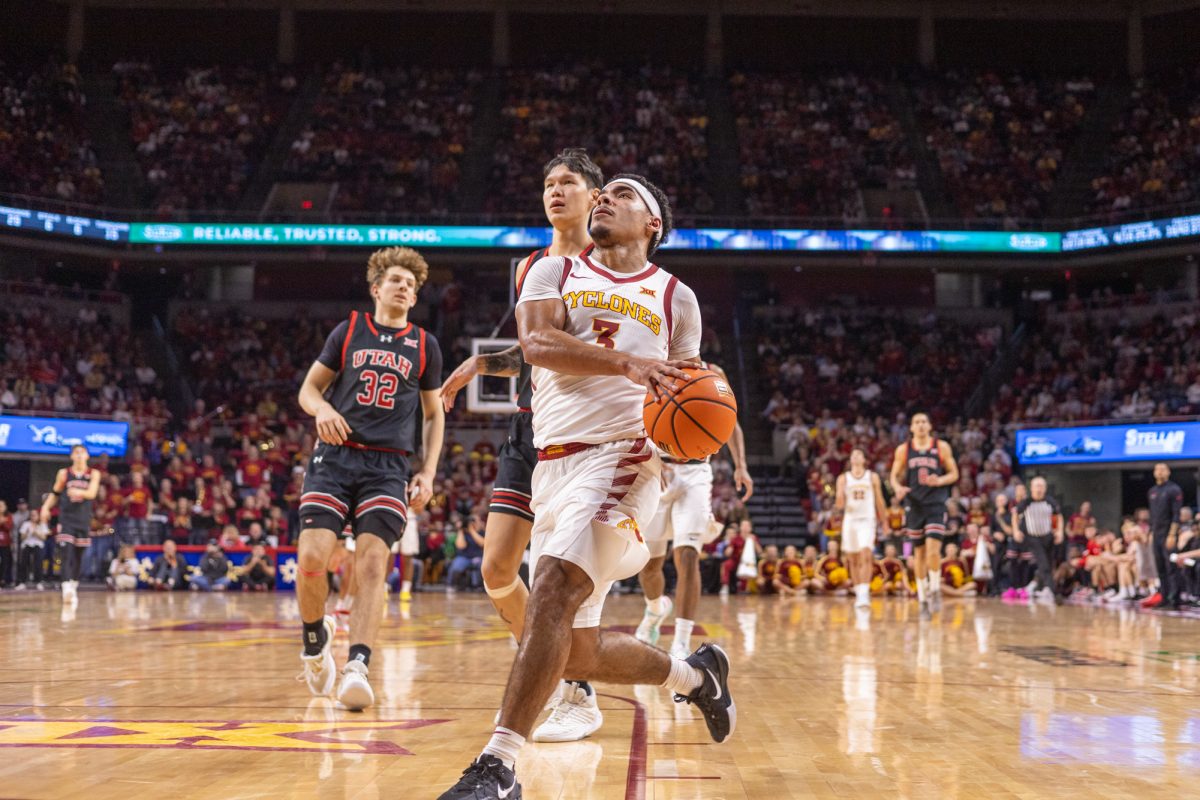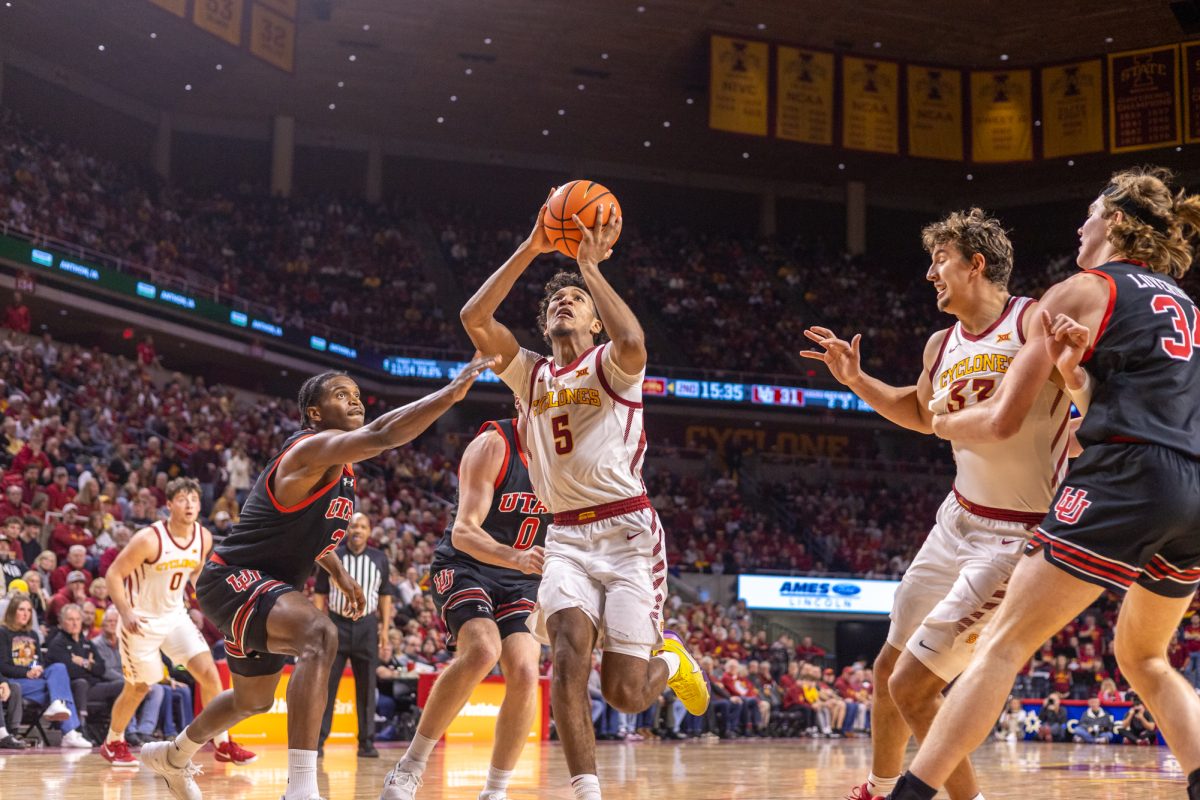Hoover Hall project to begin this fall
June 18, 2001
The construction of Howe Hall’s sister building, Hoover Hall, will begin this fall.
The project is the second phase of the Engineering Teaching and Research Complex. It is anticipated to begin early in the fall semester and be open for classes in fall 2003.
When finished Hoover and Howe will be connected by a second-story sky walk.
“Initial discussion of the project started in the late 1980s,” said David Holger, associate dean of academic projects and budgets for the College of Engineering.
The buildings, which will be located west of Marston Hall and north of Black Engineering Building, will provide a place with a stronger linkage between research undergraduate education and outreach to practicing engineers, Holger said.
“It has accomplished that by bringing these elements together in its spaces,” he said.
Holger said the college has a demand for newer facilities which will provide new lab capabilities and move off-campus functions on campus.
“Engineering teaching and lab spaces are needed to keep current with changes in technology and it is difficult to do with older facilities,” he said.
The new building will house computing labs, materials science and engineering offices and labs, a 400-seat auditorium, four large classrooms, a fabrication lab, mecatronics labs, design labs and team rooms associated with engineering design classes.
Hoover Hall will have the same type of circular protrusion in the front, said Roger Graden, project manager.
The windows, brick color, interior finishes and color schemes of both buildings will be similar, he said.
The unique feature of Hoover Hall is that the Marston Water Tower is a dominate feature in the whole complex, Graden said.
“We are waiting for an OK by the owner for a water feature that will include a cascading water wall running in front of Hoover and shallow pool outside of Howe,” Graden said.
Together the buildings will total 163,000 square feet, or as much as Black Engineering, Town Engineering Building and Coover Hall combined. The building is estimated to cost more than $63 million with more than $30 million coming from private funds.






