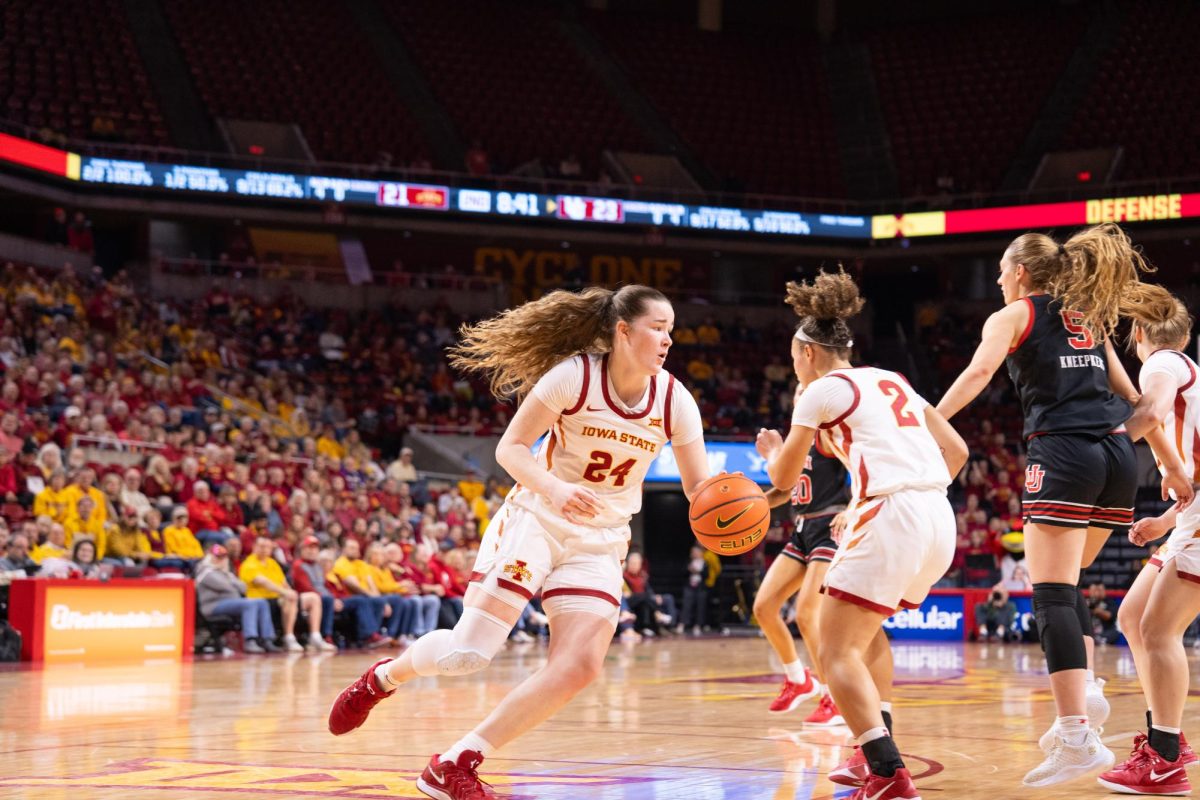Beardshear gets three-phase facelift
June 18, 2001
The Board of Regents approved a revised budget for the remodeling of Beardshear Hall, which allocates an additional $1.9 million to the project.
The additional funds will be used to replace more than 300 windows, repair and paint the atrium and rotunda areas, replace stair treads on atrium stairs and add more first-floor lighting and telecommunication improvements.
Several offices previously found in Beardshear were relocated to other spaces on campus during the school year.
With the end of some of the indoor renovations, however, some of those offices will once again call Beardshear their home.
The remodeling will be completed in three phases, one of which is nearing its end.
“We’re trying feverishly to finish up [the first phase] so we can move people in,” said Steve Prater, architect in Facilities Planning and Management.
The first phase consisted of ground-floor office renovations, including the offices of Student Financial Aid, Career Planning and Accounts Receivable.
“The first phase was meant to open things up a little – to get away from that very dark atrium space,” Prater said.
While the inside projects are coming to an end, the outside of Beardshear is just beginning its facelift.
The second phase of the project includes rebuilding the outside stairs leading to Beardshear’s main entrance on the east side of the building.
Warren Madden, vice president of Business and Finance, said the stairs needed to be replaced.
“The problem with the stairs are the footings holding up the stairs,” he said. “If we had not done something soon, it would not have been structurally sound.”
Over the years, the stairs have undergone considerable wear and tear, Madden said.
He said there is wear on the edges of the steps and gaps exist between the stones themselves, which posed a safety problem.
The building is nearly 100 years old and over time, “thousands and thousands of people have gone up and down them,” Madden said.
The previous brick-and-mortar support structure will be replaced with precast concrete supports and the new steps will be constructed of cast stone, a more durable material than the old limestone steps.
When the steps are finished, handrails will be added, Prater said.
He said safety must come first, rather than keeping with the stairs’ historical appearance. The new steps will look virtually identical to the old ones.
The stairs should be restored and replaced by the beginning of classes in August, Madden said.
Prater said the third and final phase of the project will be primarily on the third floor, and that more than 60 percent of the renovation of Beardshear will be complete when the steps are replaced and the ground floor is completed.
A new elevator and a smoke exhaust system will be added in these phases for safety considerations, he said.
The old elevator will be used for construction purposes once the new one is ready, Prater said.
Work on the building should be complete by December 2002, Prater said. Although Beardshear has remained open during the construction, Prater said he gives a word of warning to the building’s visitors.
“There are still going to be elements of construction going on,” Prater said. “I would like people to be cautious.”






