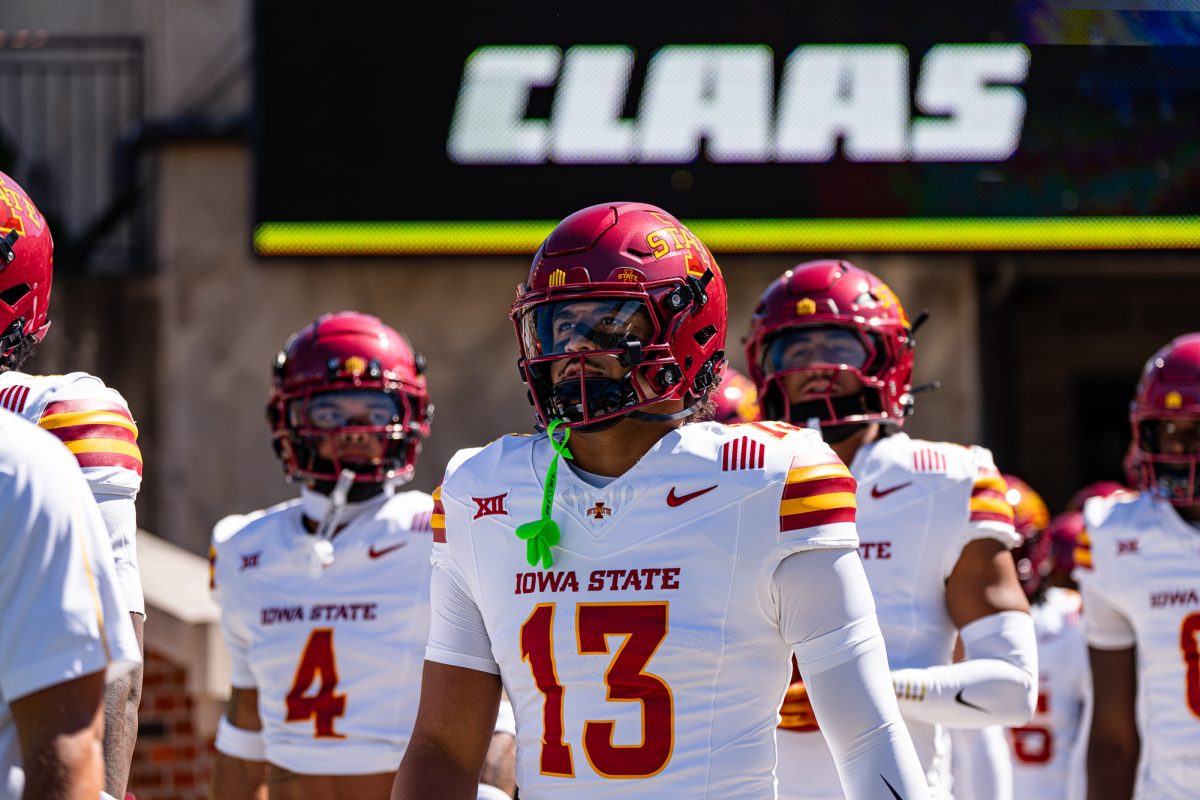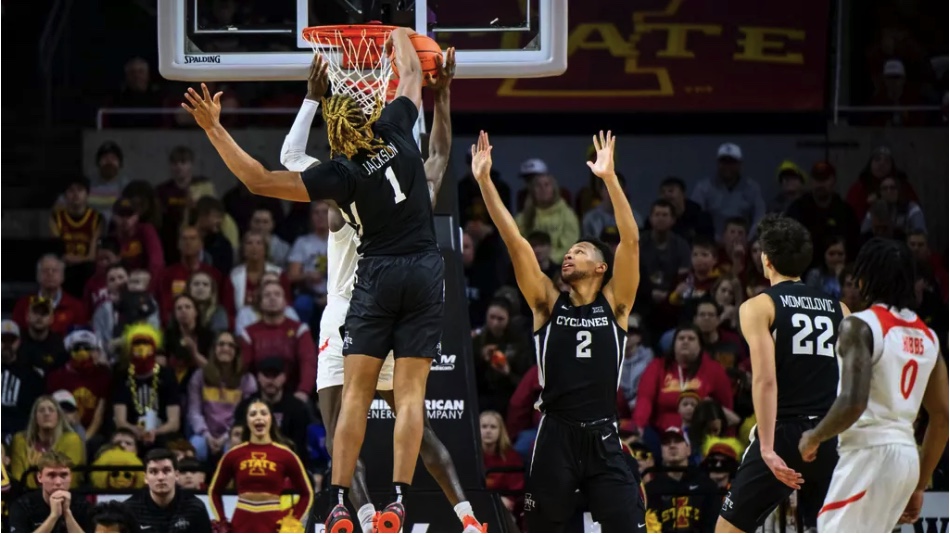Palmer dedication may draw big crowd
October 4, 2000
The Palmer Human Development and Family Studies Building, the latest addition to the ISU campus, will be dedicated officially Saturday.
The dedication will be part of the university’s year-long “Strengthening Families: To Become the Best” celebration. The dedication will be at 12:30 p.m. in a tent outside of the building.
At the ceremony, officials will showcase its first award – the American Institute of Architects “Iowa Merit Award for Excellence in Architecture.” The award was presented to the building’s architects, RDG Bussard Dikis, Inc. of Des Moines, Sept. 29 at the AIA Iowa state convention.
Carol Meeks, dean of the College of Family and Consumer Sciences, said the $8.3 million building is nearing completion. “The third floor is 95 percent done. They [contractors] have been working like crazy on getting all the details done,” she said.
About 3,000 people will attend the event, including all financial donors, preschool children from the child development lab school and their parents, design and construction workers, alumni board, faculty, administration, ISU Foundation personnel and all students in the Family and Consumer Sciences College, Meeks said.
Barbara Raeder Palmer and James R. Palmer, who donated the leadership gift of $1 million, also will be in attendance. The gift was announced by the ISU Foundation in February of 1996, said Dalen Abner, public relations director for the foundation.
The building was named after the Palmers, who reside in State College, Penn. Both are ISU graduates. Barbara graduated in 1946 with a bachelor’s degree in household equipment; James received a bachelor’s degree in electrical engineering in 1944, said Salinda Arthur, executive director of development of the College of Family and Consumer Sciences.
Since the initial gift, more than 1,750 individuals, companies and foundations have contributed to the project, Abner said. “It was a grassroots effort of all. Our friends really saw the need and met it,” she said.
The three-story, 36,482-square-foot building is home to the child development laboratory school, marriage and family therapy program and clinic, family financial counseling clinic, nutrition counseling, and student services, administration and faculty offices of human development and family studies. A 550-square-foot play area is west of the building, Sankey said.
Before the building was erected, the programs were scattered across campus, said Mary Jo Glanville, communications specialist for FCS. “It isn’t so much a matter of more space, but more quality space and the fact that it is right on central campus. It’s a tremendous boost for the college because the facility offers so many special features. It’s designed specifically for the programs offered here,” she said. “It brings all programs together which makes them more cohesive.”
Joan Herwig, director of the child development lab, said she has received many positive comments about the building, which has spurred interest from other departments within the college.
“There is greater activity with students using the observation rooms in their course work . It’s increased the education opportunities for students,” said Herwig, associate professor of human development and family studies. “It helps in recruiting students who want to be with children and be in this building.”






