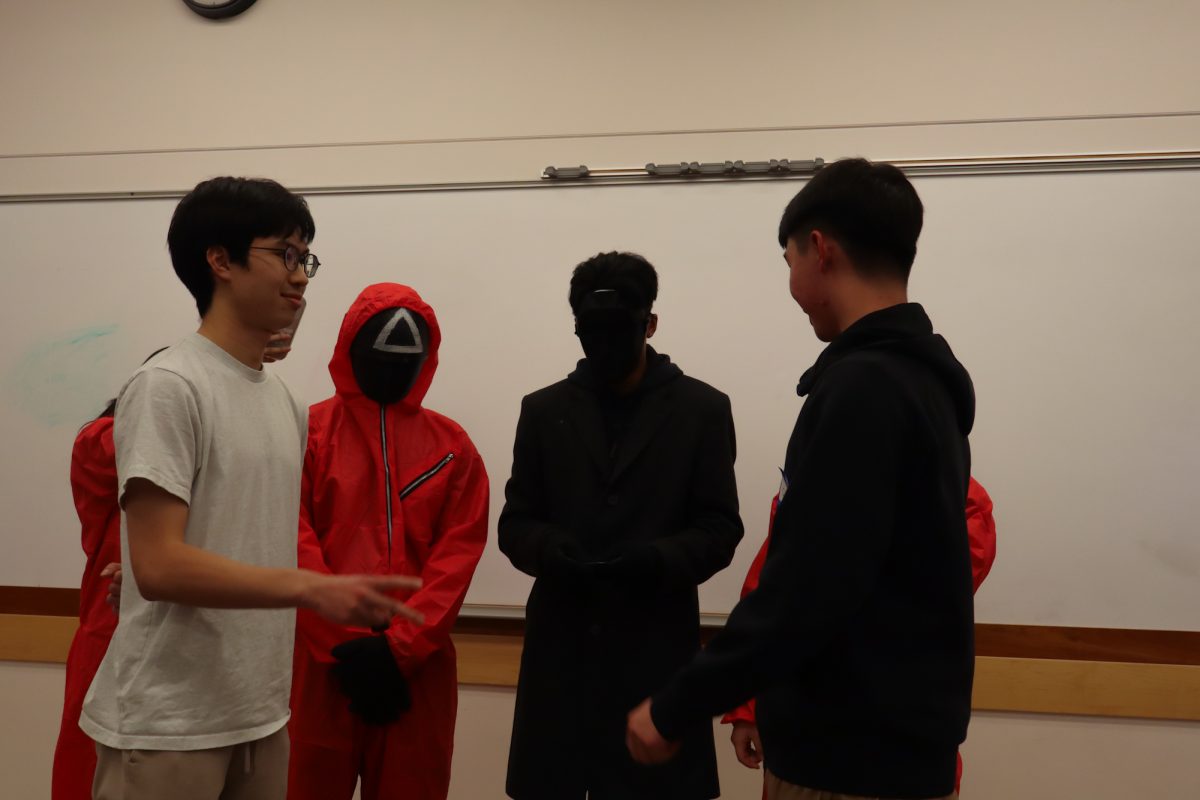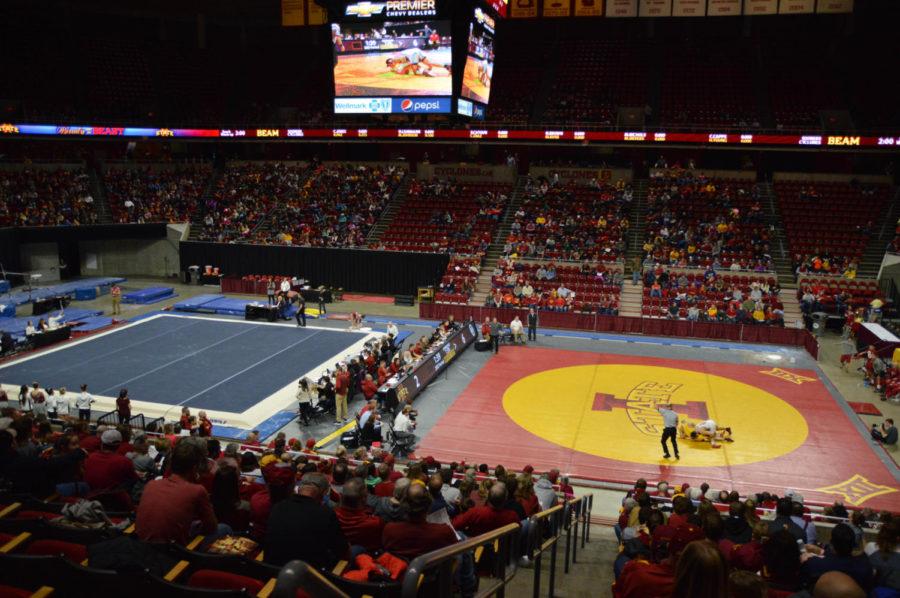Hoover Hall plans in the works
August 29, 2000
A 450-seat auditorium, large classrooms and interdisciplinary team rooms are in the plans for Hoover Hall. It has been almost a year since the university unveiled the new engineering building. The next phase of the project, which will focus on meeting students’ needs, is now getting underway. The auditorium will be the largest on campus, and the classrooms “will be used for general university classes,” said James Melsa, dean of the College of Engineering. Most of the office space will be occupied by industrial manufacturing systems engineering personnel, who currently are located in Gilman Hall, he said. This will free up more classrooms for general classes, easing the burden of class scheduling. Melsa also said plans are in the works for student common space, where teams can meet to work together on projects. Hoover also will include joint laboratories for mechanical engineering and industrial manufacturing systems engineering, said Ellen Reints, business manager for the engineering college. “Because of some cost problems, we are doing some redesigning of the interior plans,” Melsa said. This includes making better use of the space by cutting down on unnecessary hallway, stairwell and bathroom space, he said. Plans should be finalized in the next few months and construction will begin late next spring or early next summer, Melsa said. Right now the plans are in the design development stage, University Architect Dean Morton said. “We’re just finalizing the schematic design – what the building will look like and the floor plans,” Morton said. After the floor plans are completed, they will be presented to the Board of Regents for approval. Melsa said he is excited to get something to replace Engineering Annex, which was torn down last March. Some offices and departments were moved out of Engineering Annex to permanent locations elsewhere on campus. Distance education moved to Howe Hall, the Engineering Career Services offices moved to Marston Hall, the industrial manufacturing systems engineering office moved to Black Engineering Building and the glass-blowing lab moved to Sweeney Hall.






