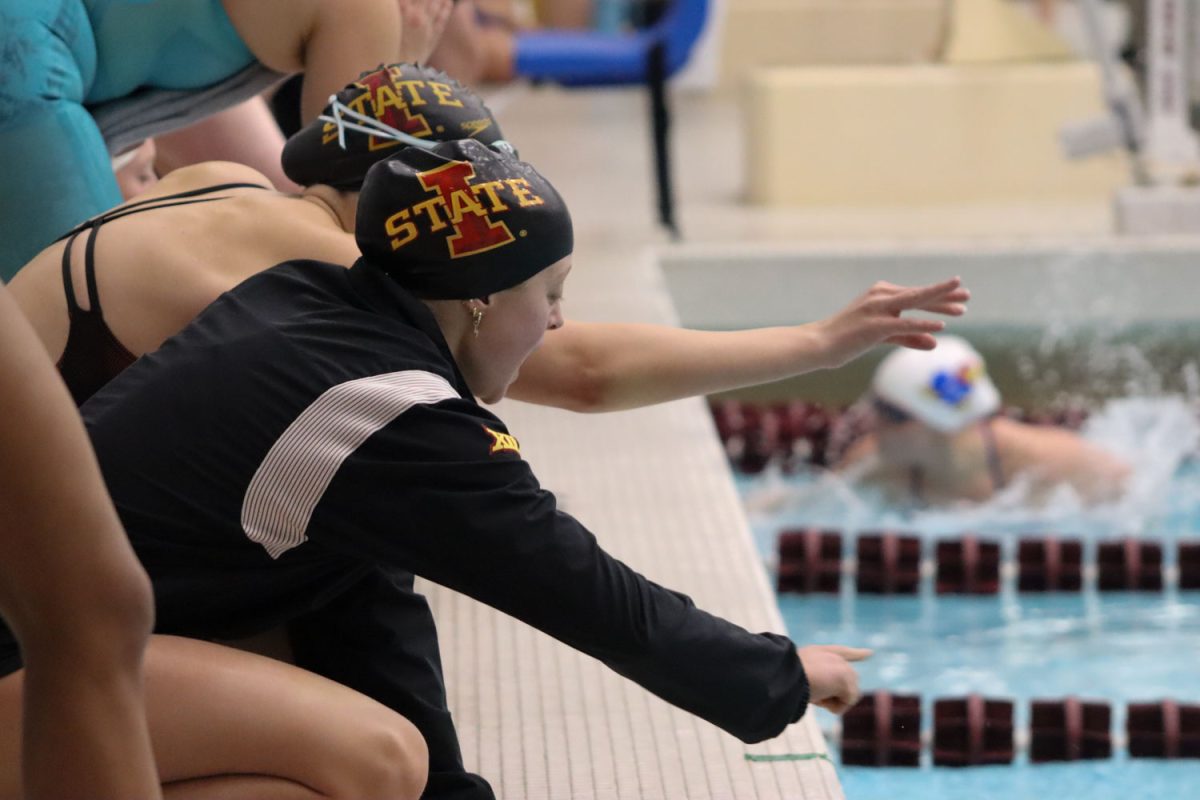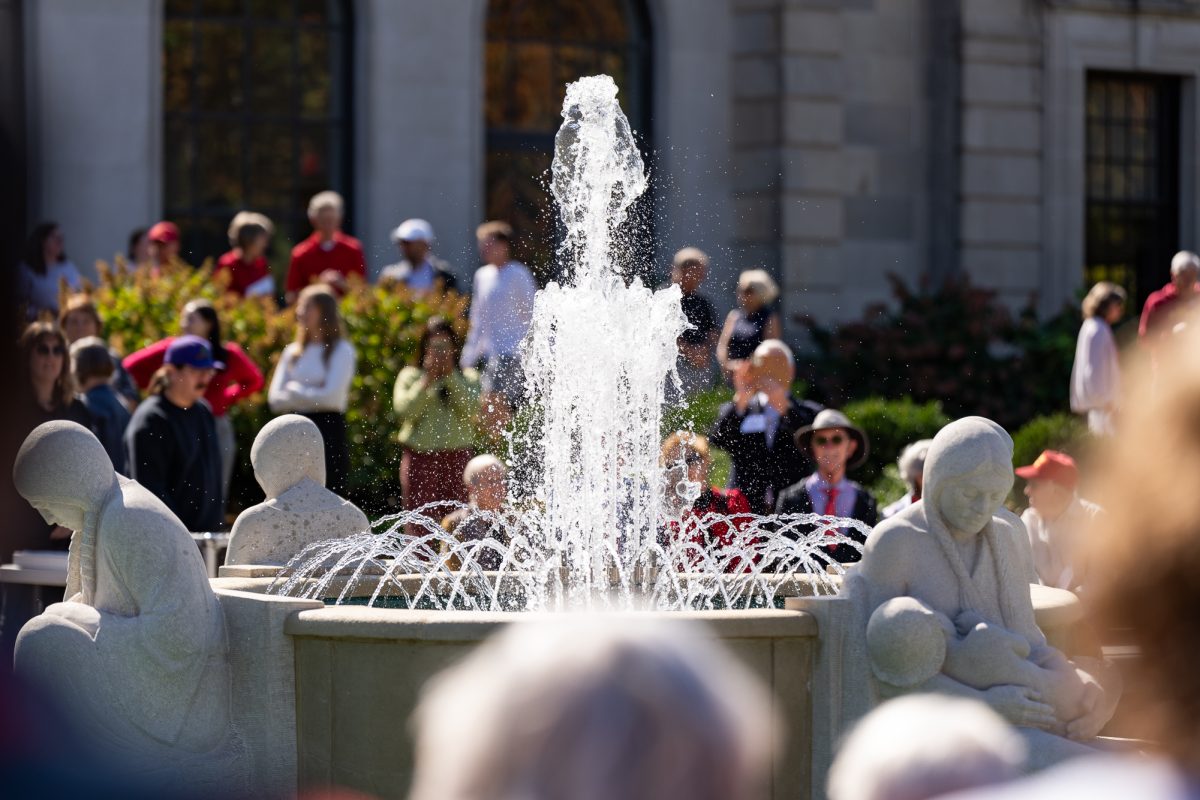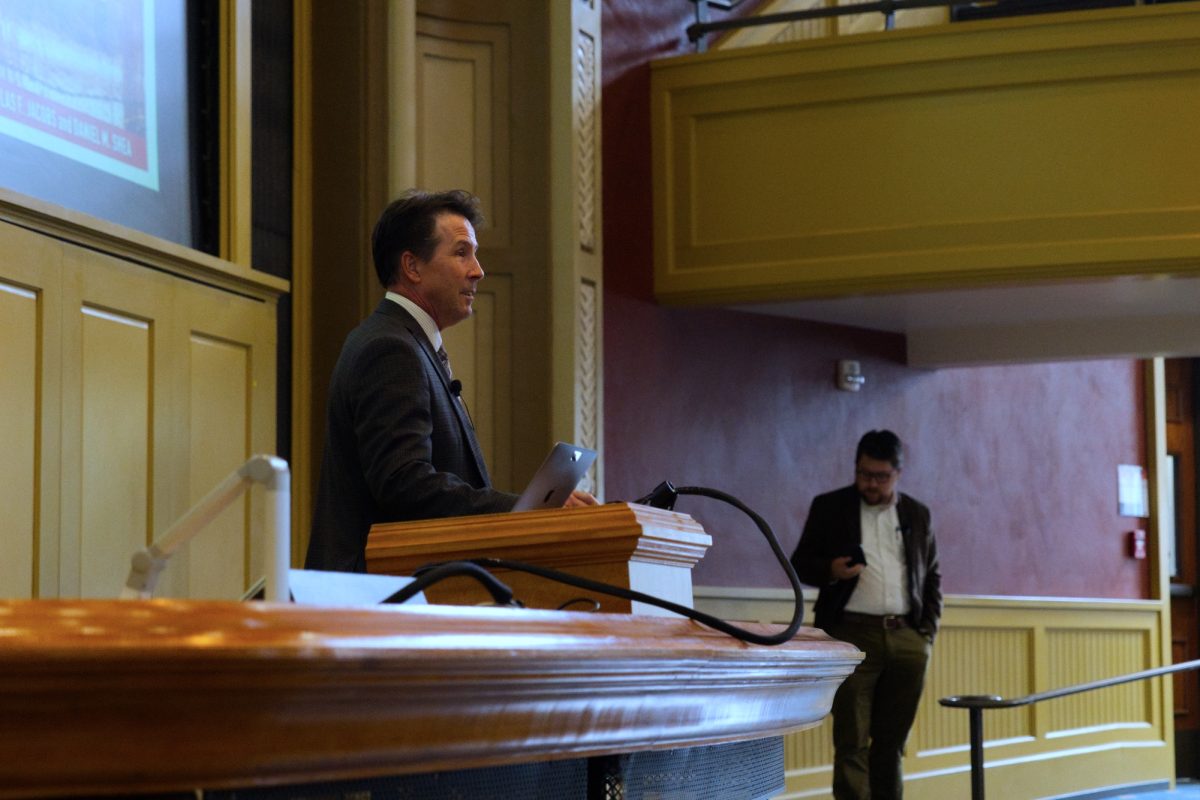New building will benefit department
April 21, 1999
Many departments in Facilities Planning and Management gradually will reap the benefits of a remodeled General Services Building.
Steve Prater, project manager for FP & M, said renovations currently are being made to the second floor of the building.
The area being remodeled was left vacant after Central Stores and Purchasing were relocated. Central Stores moved in September to a newly renovated area on the first floor, while Purchasing transferred a year ago to the Administrative Services Building.
“It’s all part of a larger project,” Prater said. “It will affect all groups in FP & M.”
Moving Central Stores and Purchasing was Phase One of the extended project, and the renovation of the second floor is Phase Two, he said.
The project is “a phased remodeling of the administrative areas of the General Services Building,” said Todd O’Brien, architect for FP & M. “It’s a lengthy process that will probably take a couple of years.”
The time the project takes will depend partially on resource availability, Prater said.
“All of the funding sources haven’t been determined for the full building remodeling,” he said.
The goal is to do the extended project “as efficiently as possible, with little disruption to the various operation,” Prater said.
Prater said the changes had left Computer Support Services as the only department occupying the second floor.
O’Brien said once the renovation of the second floor is finished, Construction Management, Project Management, Planning Services and Customer Services will be moved there.
The four departments currently are located on the first floor of the General Services Building, he said.
“[The relocation] will help consolidate some of the groups,” O’Brien said. “They’re spread out right now.”
Computer Support Services will move to the first floor where Construction Services currently is located, he said.
Design Services, FP & M Administrative Services and Work Planning will “re-configure and re-model” the first floor, Prater said.
“It will allow those departments to spread out,” he said.
Prater said the second floor was gutted to make room for an open office area.
“It allows for flexibility for moving people around,” he said. “The trend is to move to a more open office environment.”
Phase Three of the project is to expand Postal Services into the vending area, O’Brien said, which will begin after Project Management is moved.
“Postal has been cramped for years,” Prater said. “It will provide a safer and more efficient work environment.”






