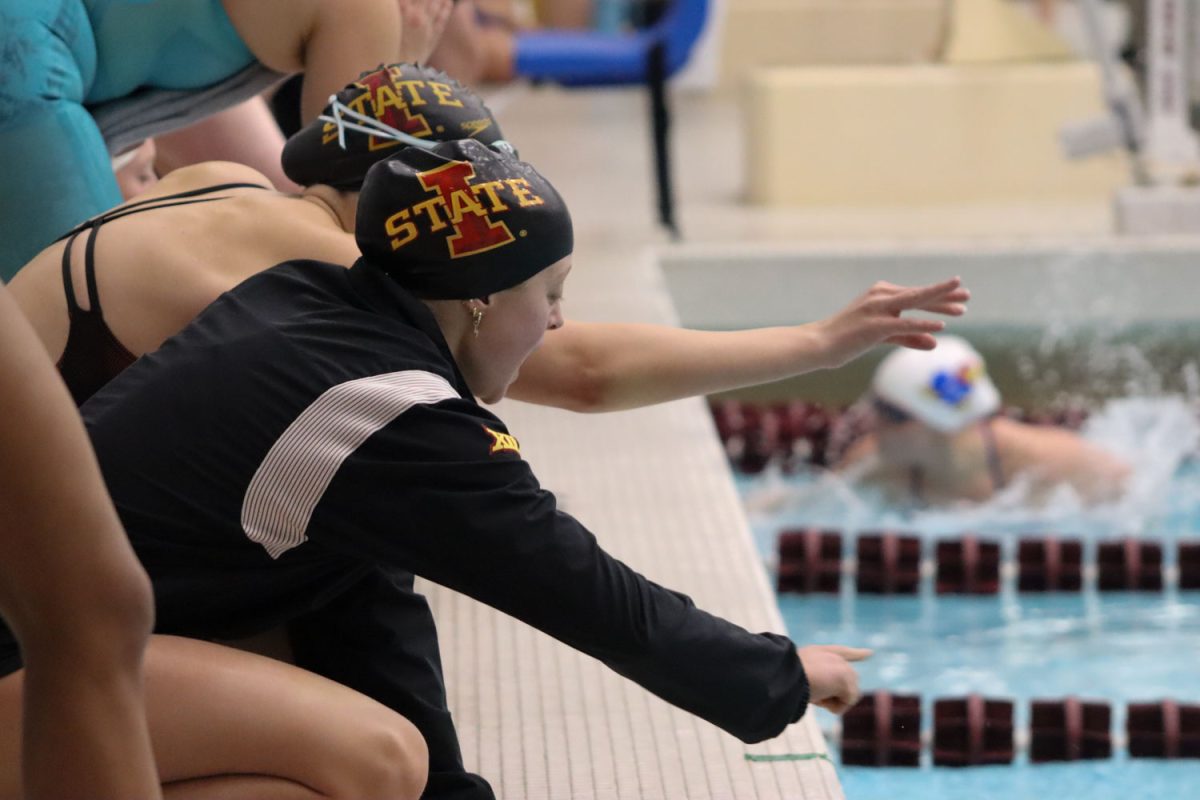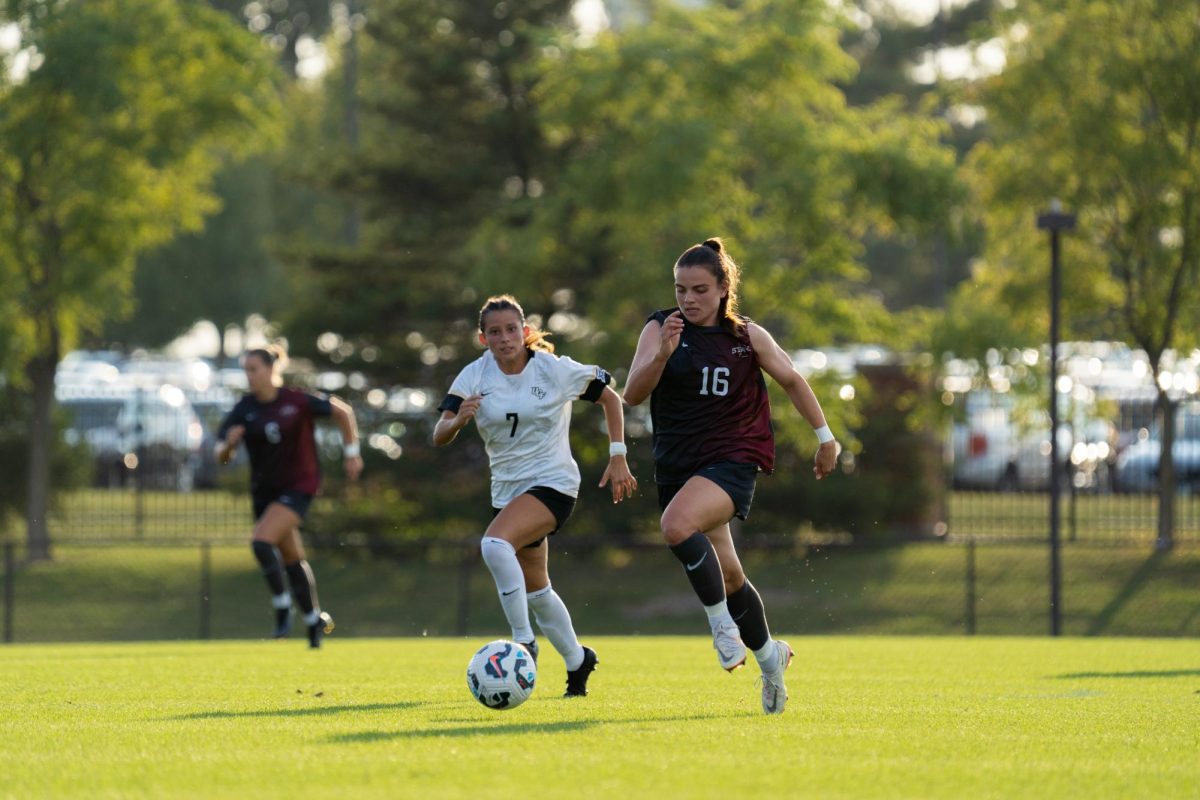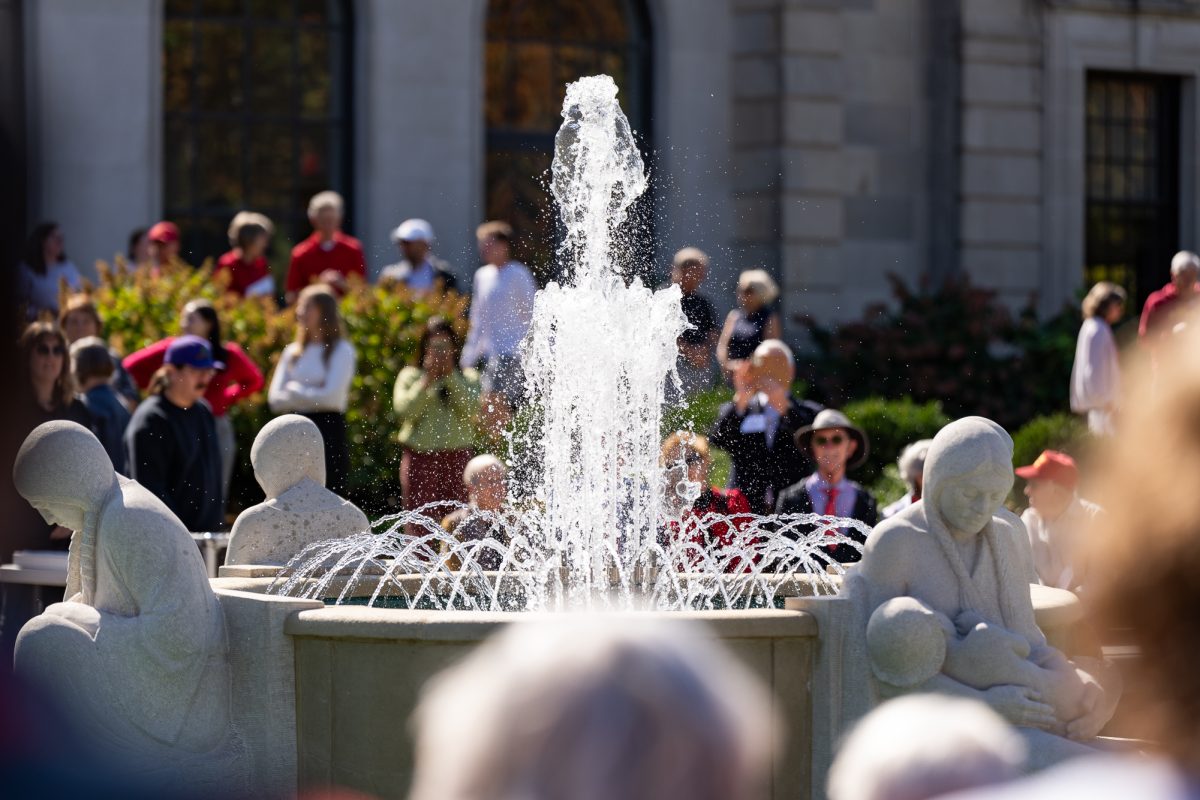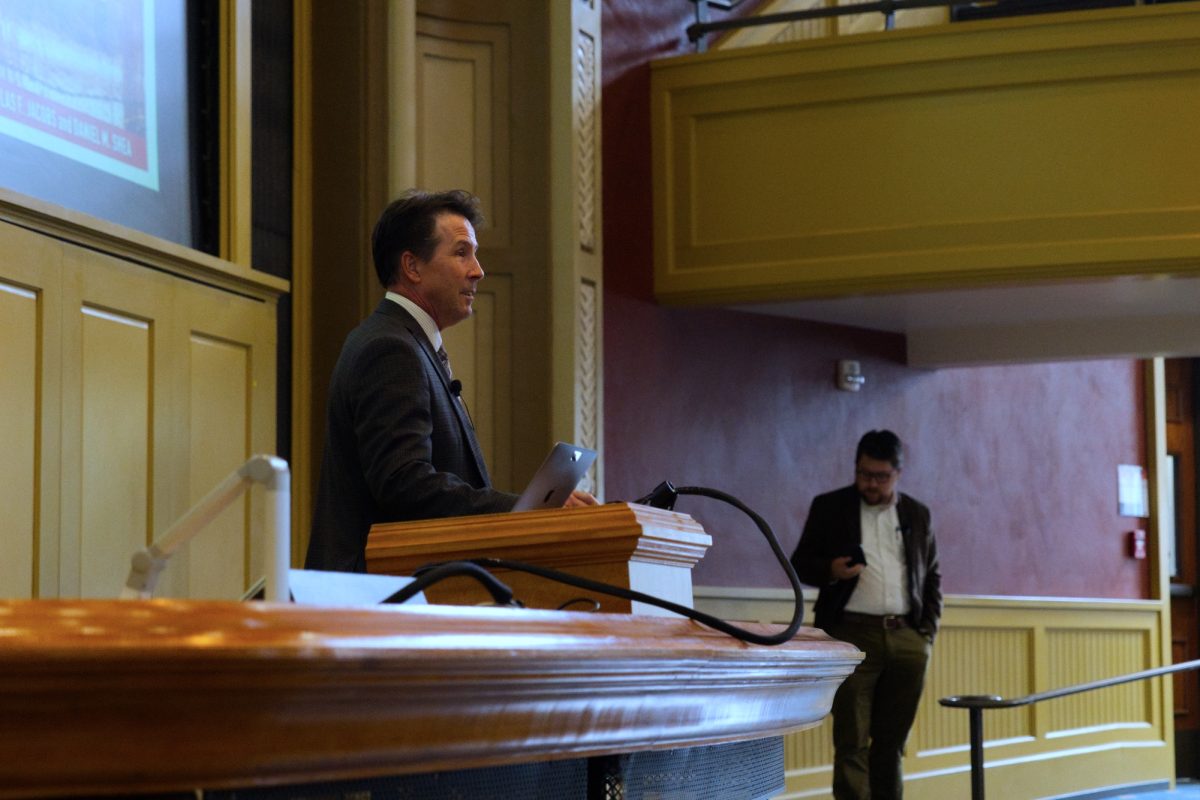New building will feature faculty ideas
March 9, 1999
The plastic-covered iron structure being built by MacKay Hall is the future site of the Palmer Human Development and Studies Building.
The building is being named after ISU alumni Jim and Barbara Palmer.
“The building has been put up predominately by alumni and friends,” said Joan Herwig, director of the Child Development Laboratory.
The building was designed by RDG (Renaissance Design Group) of Des Moines with the help of Iowa State staff.
“This is the product of the faculty and staff working their ideas with the design groups, and some of the design is driving by their function,” said Maurice MacDonald, chairman of the Department of Human Development and Family Studies.
Since the Palmer Building is an extension of MacKay Hall, the new building will resemble MacKay, Herwig said.
“From the beginning, we wanted to have the exterior features that worked with both MacKay Hall and Catt Hall,” he said. “We are going to do this by using similar stones and lots of windows on the courtyard.”
Scott Sankey, ISU architect, said the new building will not be copying details. It will have the same proportions of MacKay Hall but will have a more modern look.
“The new building will have some limestone sheathing that will make the coloring the same as MacKay,” MacDonald said. “We are also using new materials that will make the new building a little different, more modern.”
The building is going to be connected to MacKay Hall by a walkway, MacDonald said.
The walkway will be used by faculty and staff, but it will not be open to student traffic.
The Palmer Building will have three floors. The first floor will house the Child Development Laboratory, which currently is located in the Child Development Building.
An infant and toddler program will begin there in the spring of 2000, Herwig said.
The second floor of the building will have several clinics: the Family and Marriage Therapy Clinic, the Nutrition Clinic and the Family and Financial Clinic.
Having all of the clinics and labs in the same building will increase student interaction within the clinics, said Carol Meeks, dean of the College of Family and Consumer Sciences.
“This building opens up the possibilities for the students,” Herwig said. “There will be many more links in the classroom to the work done in the clinics.”
The third floor of the building will have some office space but will be developed as funds become available, Meeks said.
“There will be some interior developments as well,” MacDonald said. “There will be a water wall with water cascading down from the upper level.”
The building also will feature a playground between the Palmer Building and MacKay Hall, Sankey said.
The building is slightly behind schedule for its Nov. 15 contract date, MacDonald said.
“There have been some delays in construction, but the building will be done by the spring. It will be ready for its June dedication,” he said.
Stanley Design Build of Muscatine is constructing the building.






