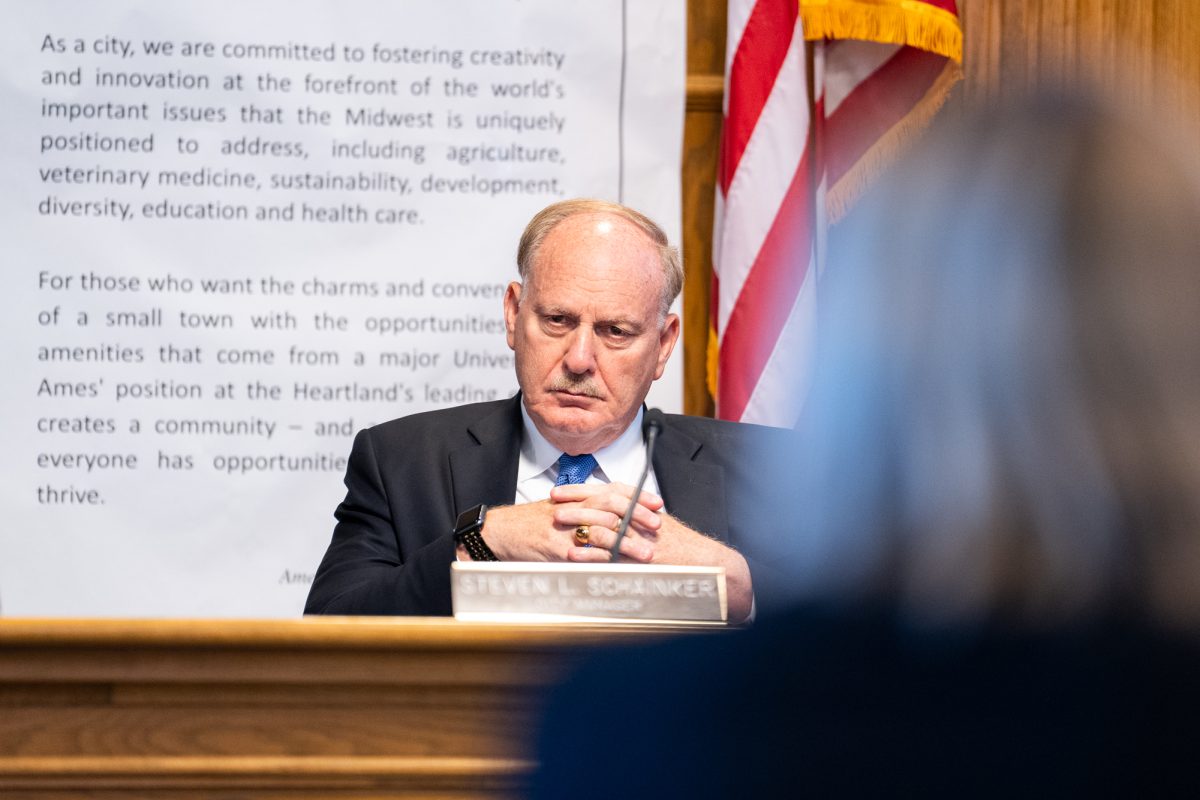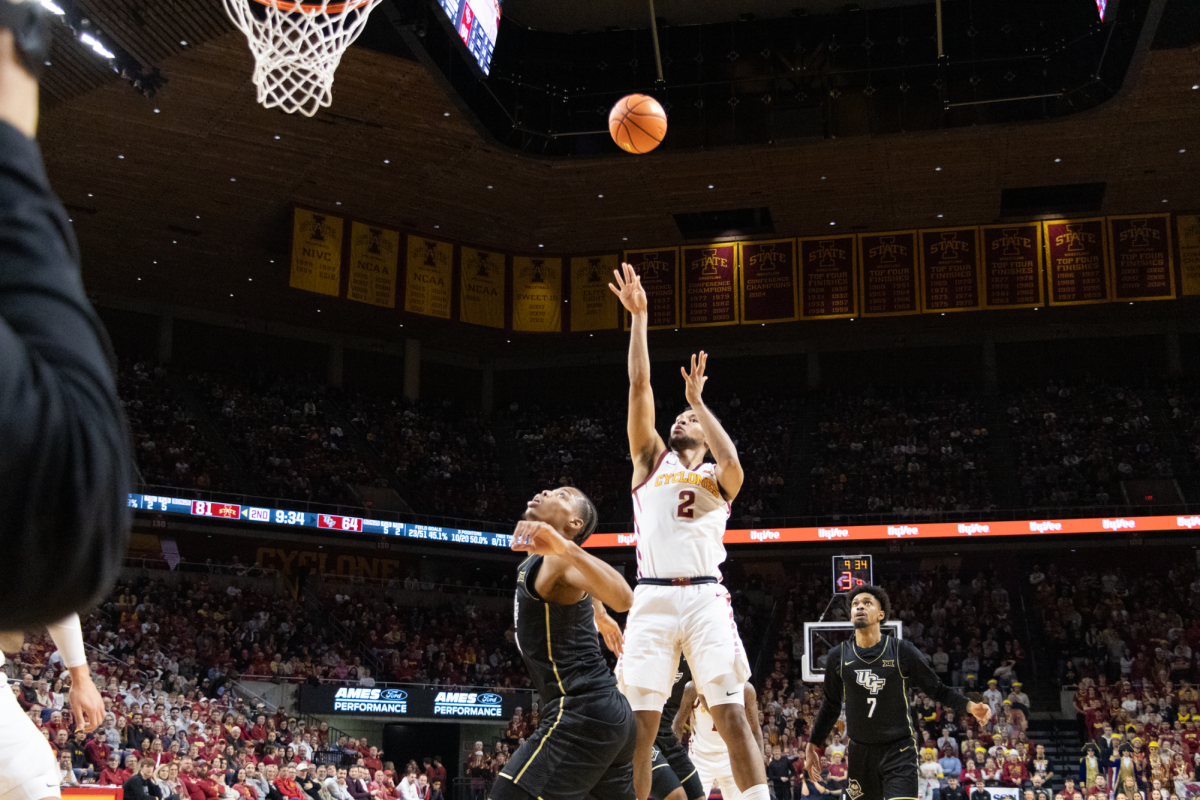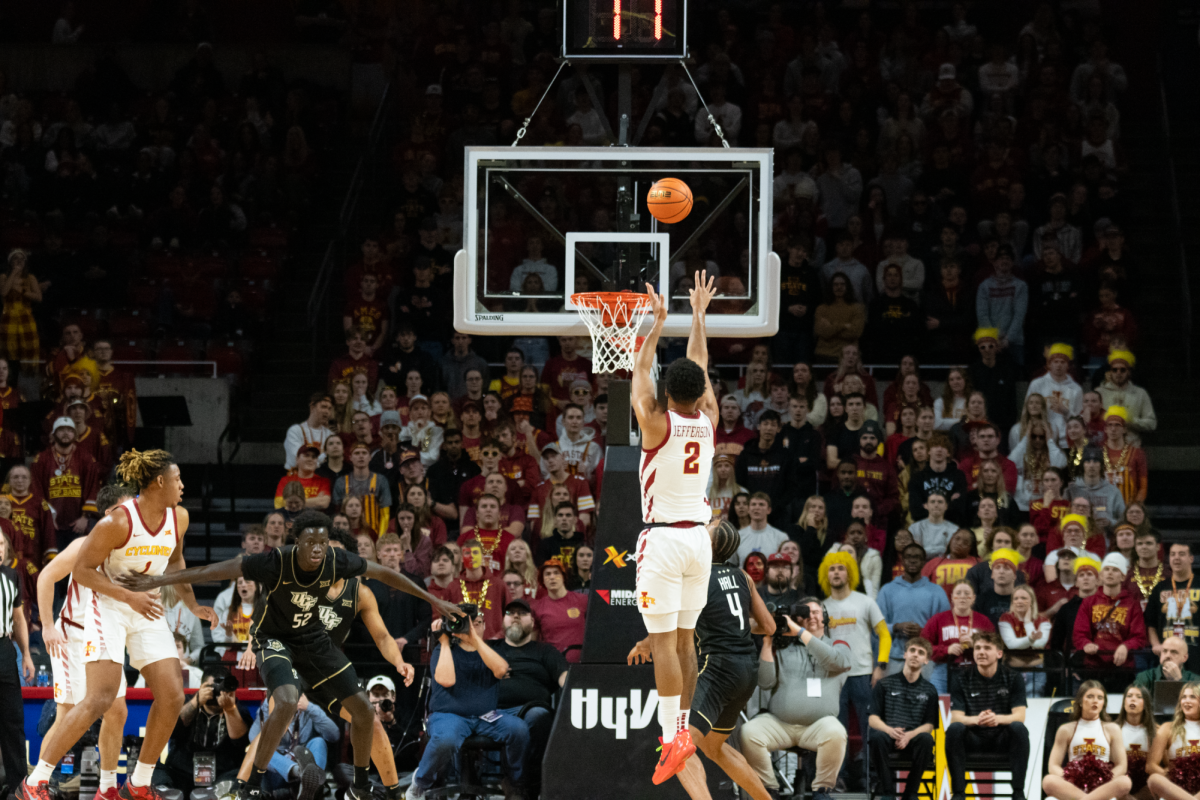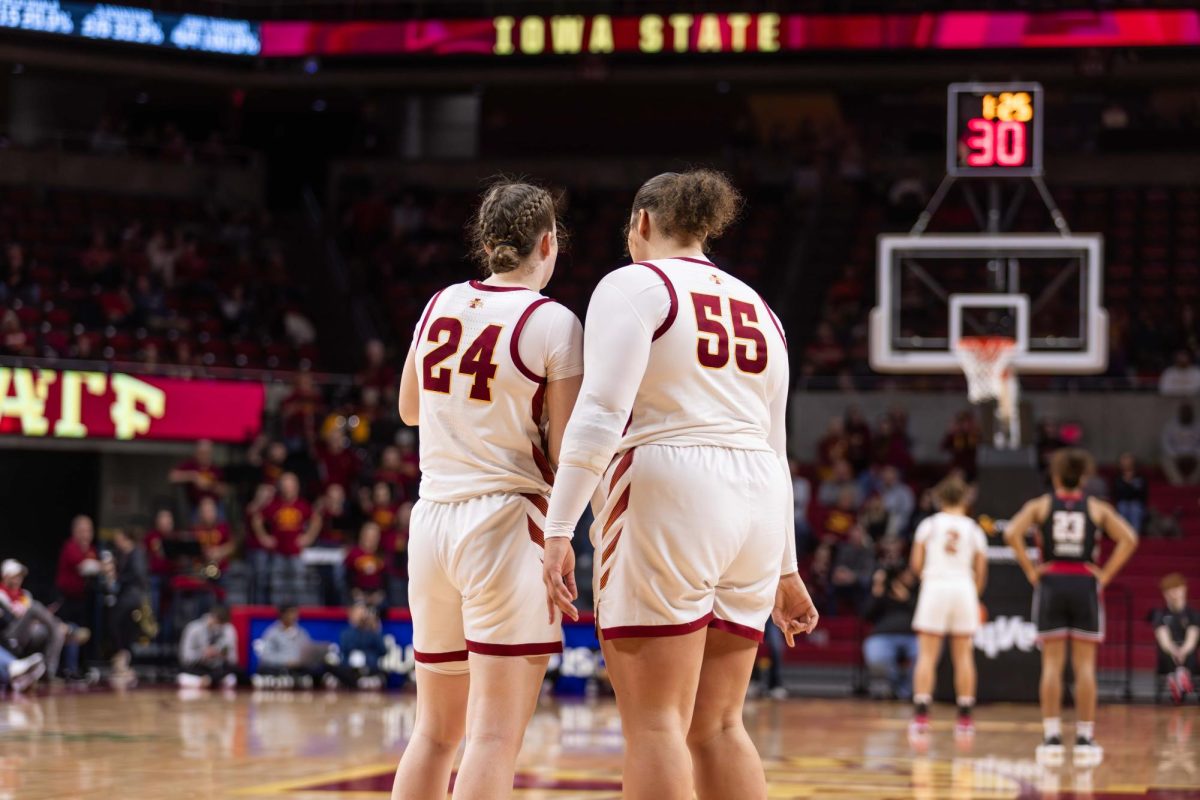ISU students help design home for world’s most famous babies
June 8, 1998
How does someone design a house for 10 people when seven of them are the same age?
Some Iowa State architecture graduates and landscape architecture undergraduates were asked that question while brainstorming ideas for the McCaughey family home in Carlisle.
Jill Spradling, designer at Wells, Woodburn & O’Neill Architects in Des Moines — the architect firm in charge of the designing of the McCaughey house — said ISU President Martin Jischke contacted the dean of the College of Design, Mark Engelbrecht, and asked him to round up professors and students who would be interested in working on the project.
She said the dean then contacted the Clarke Company, who is collaborating with Wells, Woodburn & O’Neill Architects, to ask whether the students could get involved.
Spradling said the architects looked to the students for preliminary design ideas and said their findings were “very interesting.”
Some of the indoor ideas submitted by graduate students in architecture included a dumbwaiter for carrying groceries and laundry, submitted by Ann Sobiech Munson; a garbage chute on the first and second floors which is accessible from the garage, submitted by Melissa Neuman; and a Crib & Bed that turns into a toddler’s bed to grow with the child, submitted by Roberto Hernandez.
Susan Herrington, assistant professor of landscape architecture, said she’s uncertain whether any of the outdoor ideas have been accepted. She said one of the ideas was to use a man-made hill in the yard to build a playscape with slides designed to adapt to the growing children.
Spradling said the landscape architecture students had “innovative ideas for privacy and play.”
Herrington said the 16 landscape architecture undergraduates spoke with parents of multiple-birth children on the internet about “what they would have done differently” to their homes “if they had known then what they know now.”
She said the students used the information to create their ideas and make their three-dimensional models.
“It’s amazing what those students come up with. It’s wonderful how they used the Web site and took special care to develop the ideas,” Spradling said.
Spradling said the only idea that she knew was accepted into the final house plans was a three-sided bathtub submitted by Owen Daniel, graduate student in architecture. The bathtub would be placed with its head toward a wall, and the other three sides would be accessible from the rest of the room.
Herrington said the project was “very interesting,” especially since multiple births are “a growing trend.”
Herrington also said the project was challenging because the students were trying to design a traditional home for a traditional family while attempting to accommodate a typical nuclear family with technological facilities.
She said the McCaugheys did not want their home to “look like something from the Jetsons.”
Spradling said the architects modified the house for the septuplets by considering additional bathrooms and their sizes, a garage designed for the van donated to the McCaugheys with an extra-large coatroom off to the side and the overall size of the house.
Spradling said Wells, Woodburn & O’Neill was chosen to help with the McCaughey house because the house is sponsored by United Way and the architect firm helped with the 1997 United Way home.
Spradling said the home is projected to be finished and in the McCaughey’s possession by November.






