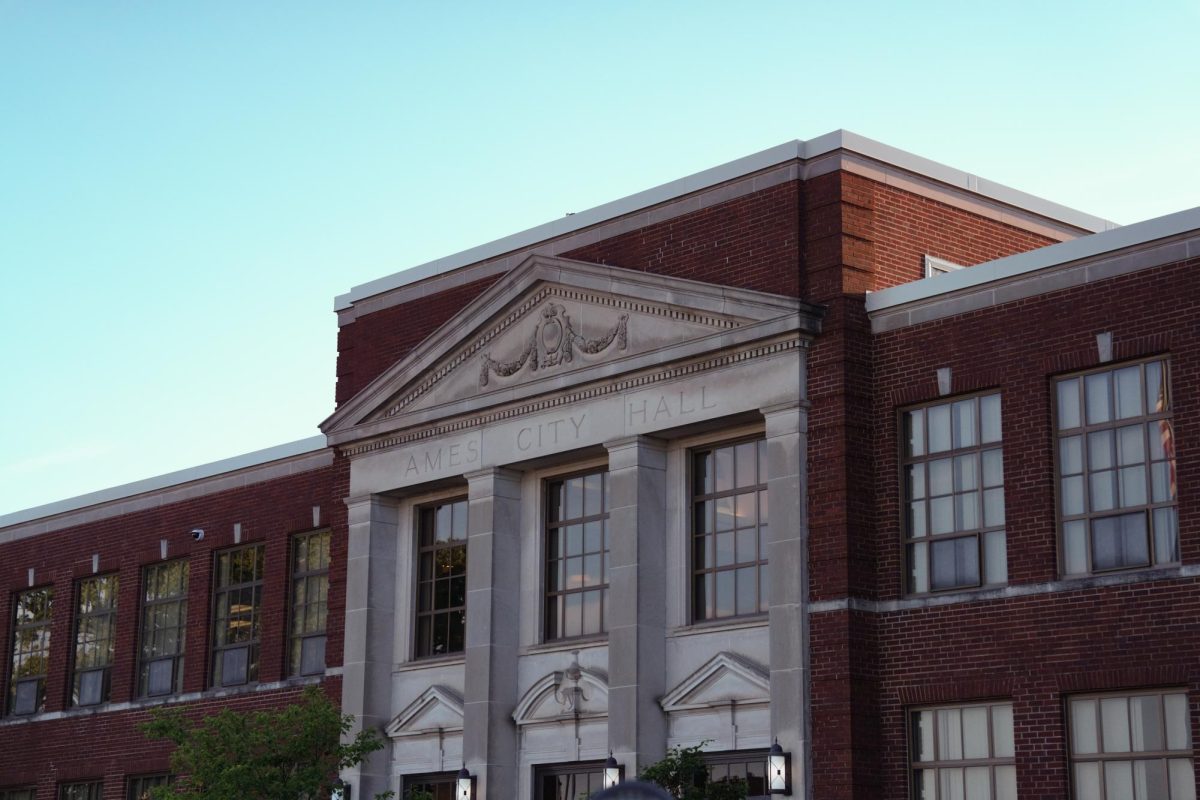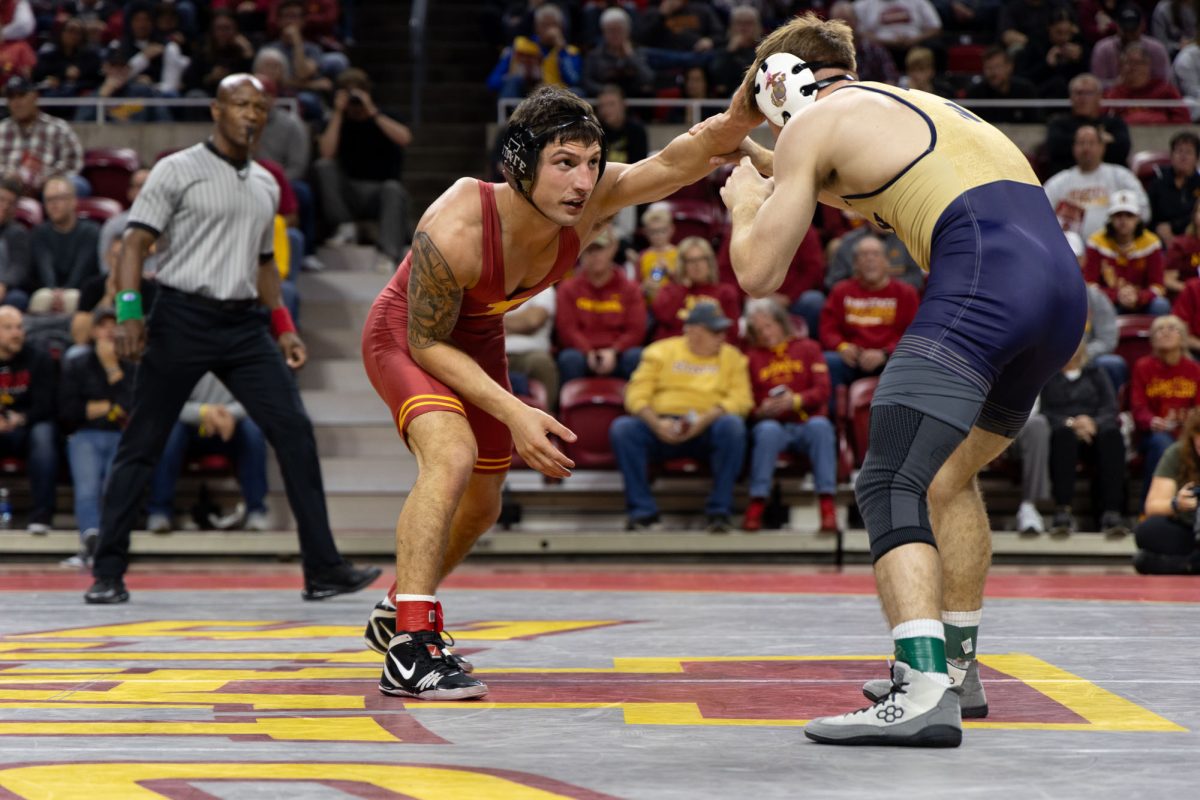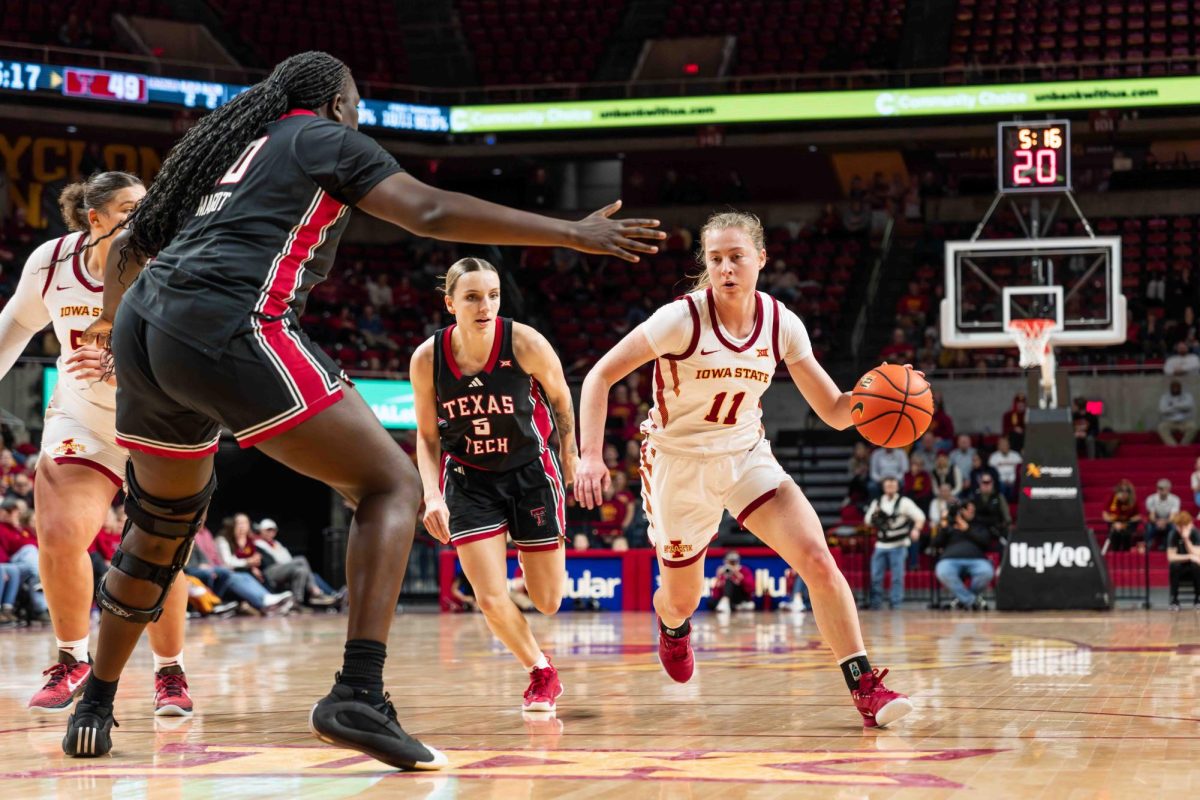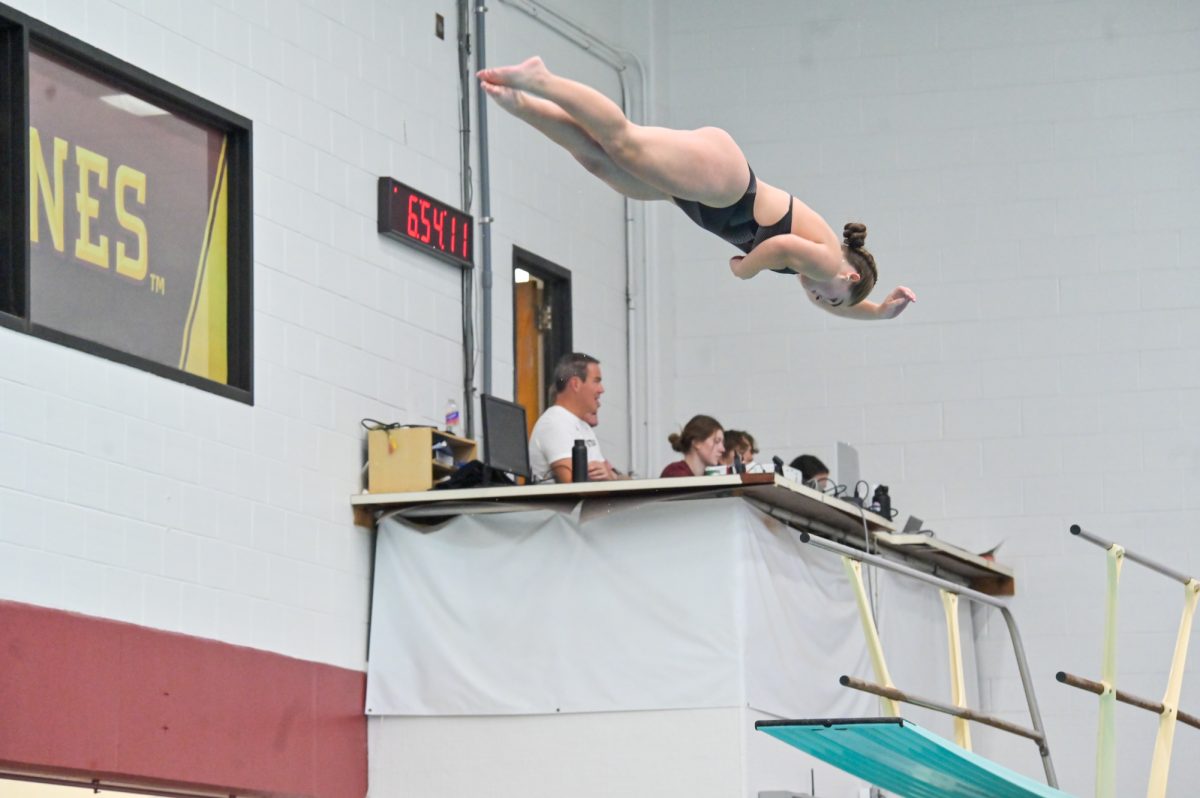$6.3 million Student Health Building to open next week
May 1, 1997
Long lines at the Student Health Center will hopefully be a thing of the past when the new Student Health Center opens its doors next week.
The $6.3 million Student Health Building, located west of Beyer Hall on Union Drive, will house wellness centers and office space for BlueCross BlueShield Insurance as well the Student Health Center.
Construction will be completed next week. The education and wellness centers begin their move on Wednesday. Health center services will remain in the Student Services Building until May 15. Patients will be taken in the new building May 16, said Dr. Robert Patterson, student health director.
Patterson said the new building will have three times more space than the old facility and will be more efficient. All the health center’s facilities will be on the first floor of the building.
There will be more examination rooms, which, Patterson said, will allow the clinic to see more students with less waiting time.
Project architect Gary Van Dyke, of Baldwin White Architects in Des Moines, said the building was designed to be acoustically absorbent to prevent private conversations from being overheard.
In addition, Van Dyke said examination rooms will be arranged in small clusters to reduce the number of people around them. Each cluster will have five exam rooms with two doctors and nurses.
Van Dyke said the Health Education Center will have a separate suite which is isolated from the clinic to keep counseling private.
While the inside of the building was designed for privacy, Van Dyke said the outside of the building was designed to give it greater exposure to students. The building is set at an angle on the lot to make the front of the building more inviting, Van Dyke said. The angle also creates more green space on the north side of the building.
“The message [the architecture] sends to the students is that it’s an open building for them, for their purpose,” he said.
The building was also designed to match the gothic and classical buildings around it. Van Dyke said the stone and brick was specially chosen to match the surrounding buildings and to create a “natural and durable look.”
Van Dyke said the inside of the building reflects the natural look of the outside with browns and earth tones.
In addition, a glass sculpture by artist Ray King of Philadelphia has been selected to be placed in the atrium of the new building. The sculpture, “Light Cascade,” is made of 450 pieces of 2-by-10-inch, colored-film glass arranged in a pattern and suspended from the ceiling by thin, stainless-steel wires. Van Dyke said sunlight from the south wall of windows that makes up the front of the building would shine on the sculpture and reflect four different colors.
Patterson said officials will move the painting, “Silent River,” formerly on display in the Memorial Union, to the clinic waiting room.
The building was originally supposed to be finished May 1. Van Dyke said builders will complete the outside of the building in July or early August and finish the landscaping in early fall.






