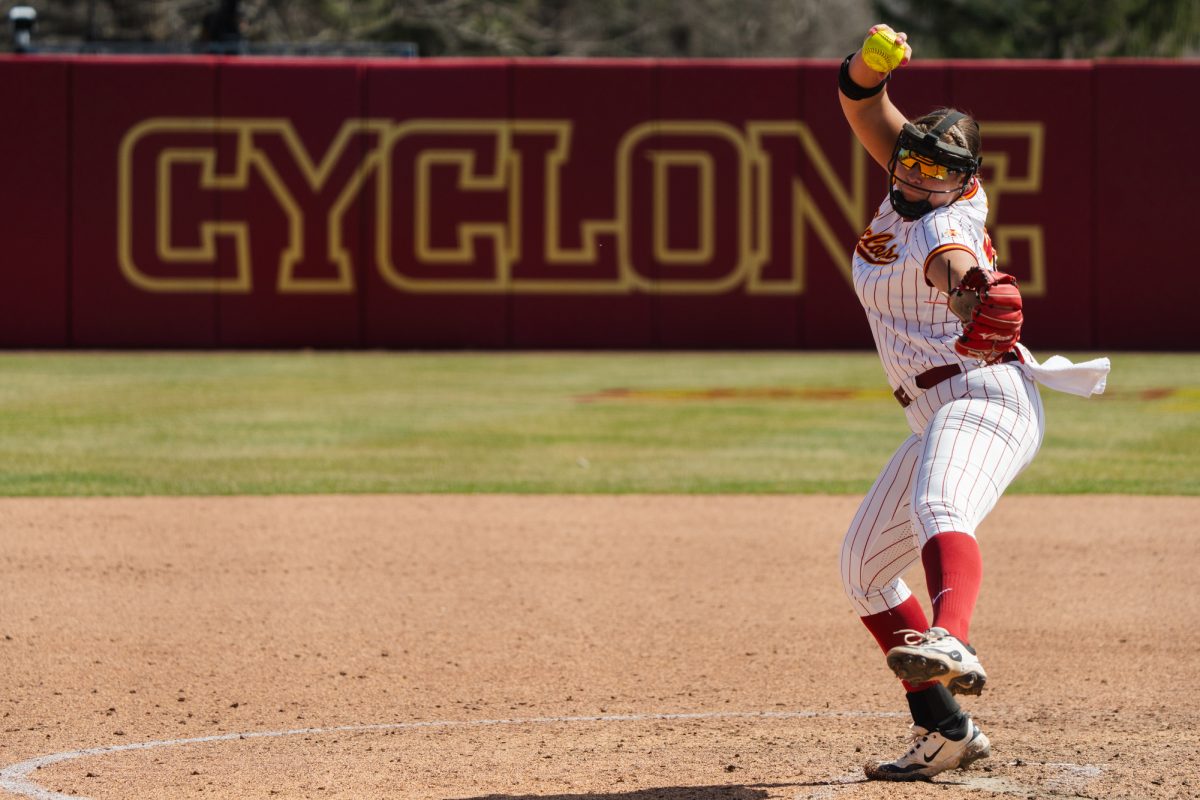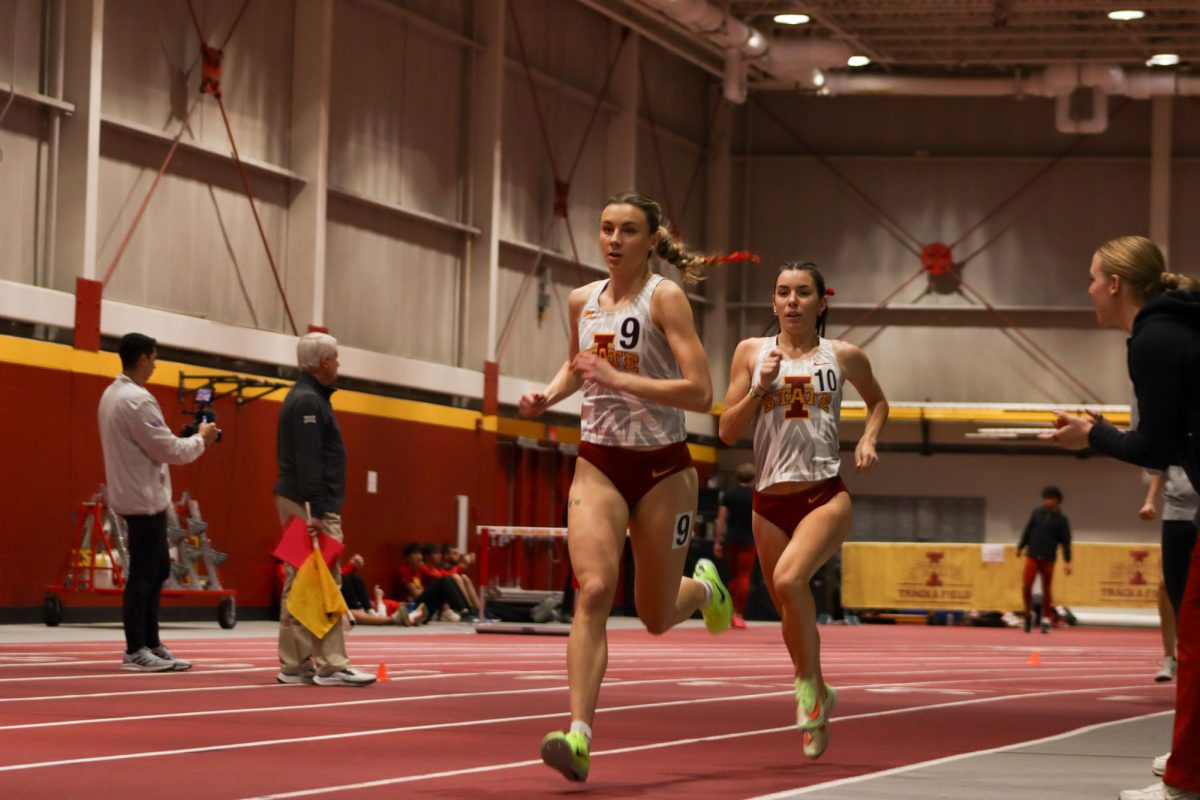Iowa State plans construction years in advance
September 14, 2015
Iowa State created a Campus Master Plan in 1991 that would act as an outline to help organize the construction during the course of the next 25 to 30 years.
This plan, which was developed during the course of a nine-month period, was a skeletal estimate of the work that would eventually need to be constructed or expanded.
The plan, which was presented to the Iowa Board of Regents and prepared by Sasaki Associates, Inc. is updated approximately every five years. The last formal Campus Master Plan was undertaken in 1968.
“The need for the Master Plan is driven by the projected addition of approximately 2.9 million gross square feet of new building space over the next two to three decades,” the Master Plan summary stated. “The projected growth represents an increase of approximately 40 percent over existing non residential building space.”
The Campus Master Plan states several general objectives that encompasses what the university is setting out to do, such as creating an environment that supports the mission of Iowa State and its programs, establishing an appropriate image for an institution that expands to regional, national and global importance and accommodating to the projected growth here at Iowa State.
Iowa State grew in student enrollment by 23 percent between 2009 and 2014. This record enrollment is part of the reason for new dorms such as Buchanan Hall #2.
More specific objectives include enhancing pedestrian pathways, expanding and clarifying the campus bicycle system around Ames and the campus, establishing a clear entry of arrival on campus and limiting the land that is devoted to parking on the core of campus to keep the campus pedestrian-friendly.
The 1991 Master Plan included a list of construction projects to be completed by 2015.
Projects
- Additions to Kildee Hall and the Meats Laboratory for Intensive Livestock Research
- A new center for innovative teaching and research for the College of Engineering
- A new Agriculture Engineering building
- A new Mathematical and Computer Science building
- An addition to the College of Design building
- A new Undergraduate Learning Facility
- Facilities for library and general university storage.
The 1995 supplemental progress report stated that there were at least eight new constructions within the five years and at least eight reconstructions.
The updated plan included a five-year capital plan for 1995-2000 that was focused on four project categories, including fire and environmental safety, deferred maintenance, new construction and remodeling/renovation.
The plan was then updated again in 2000 and brought hopes to construct or remodel at least 15 buildings.
Current projects and the Campus Master Plan can be located at the Facilities Planning and Management website.






