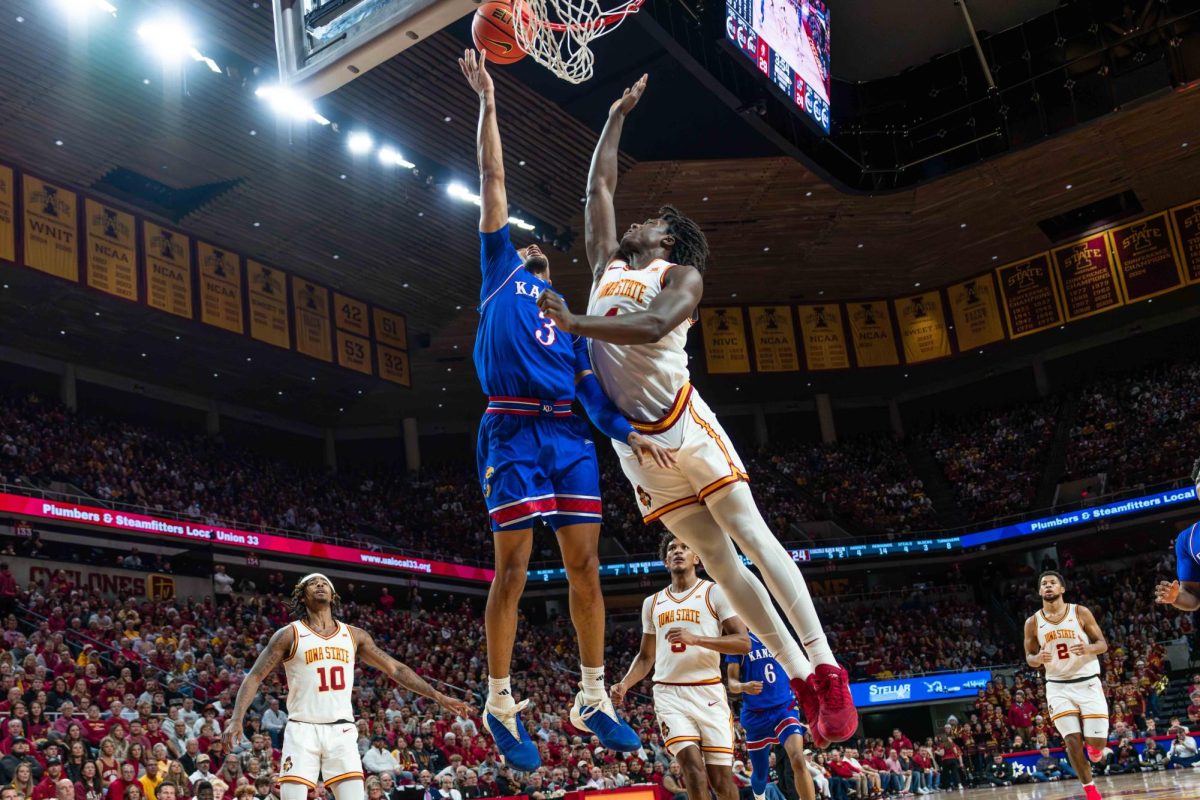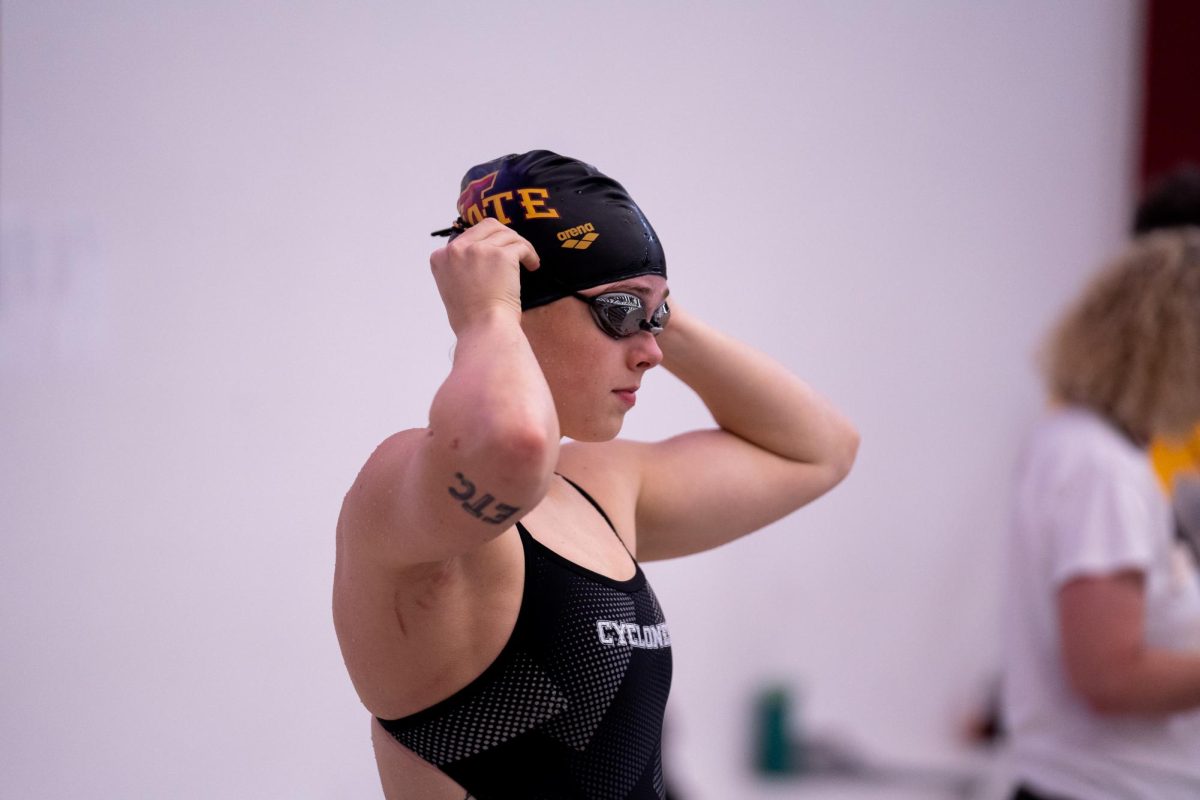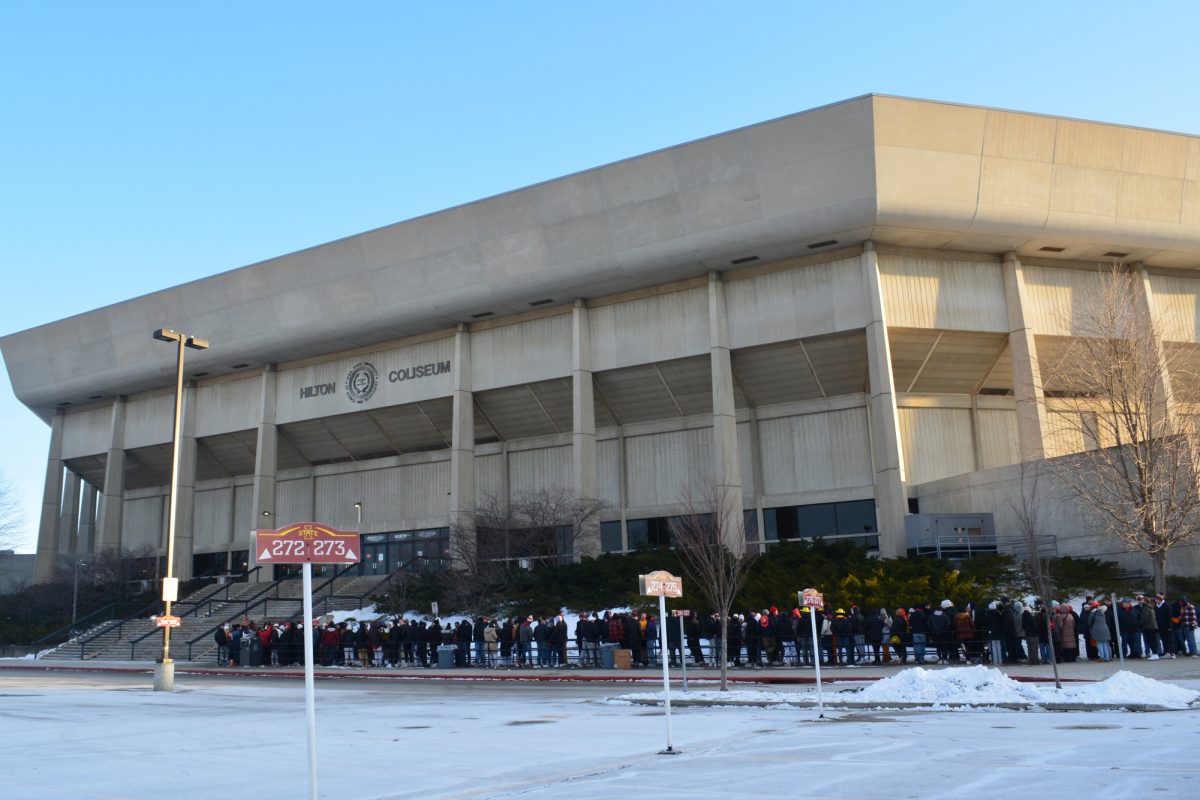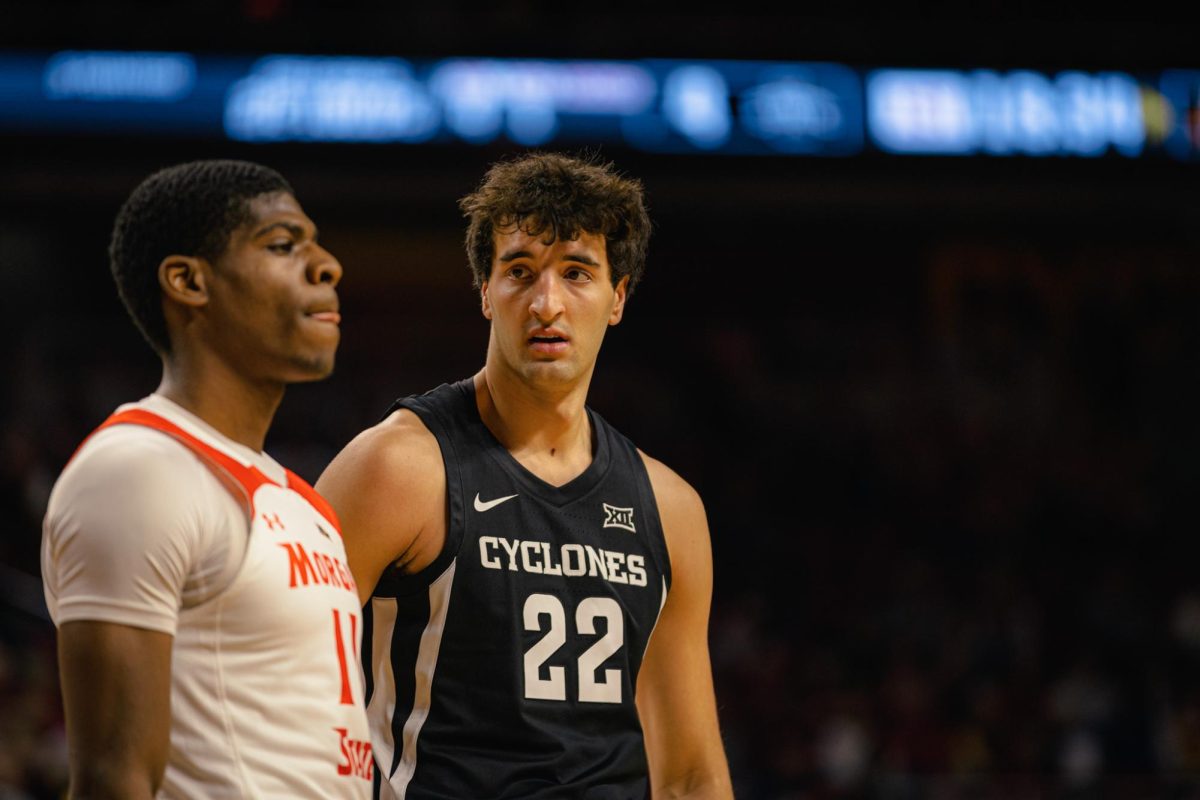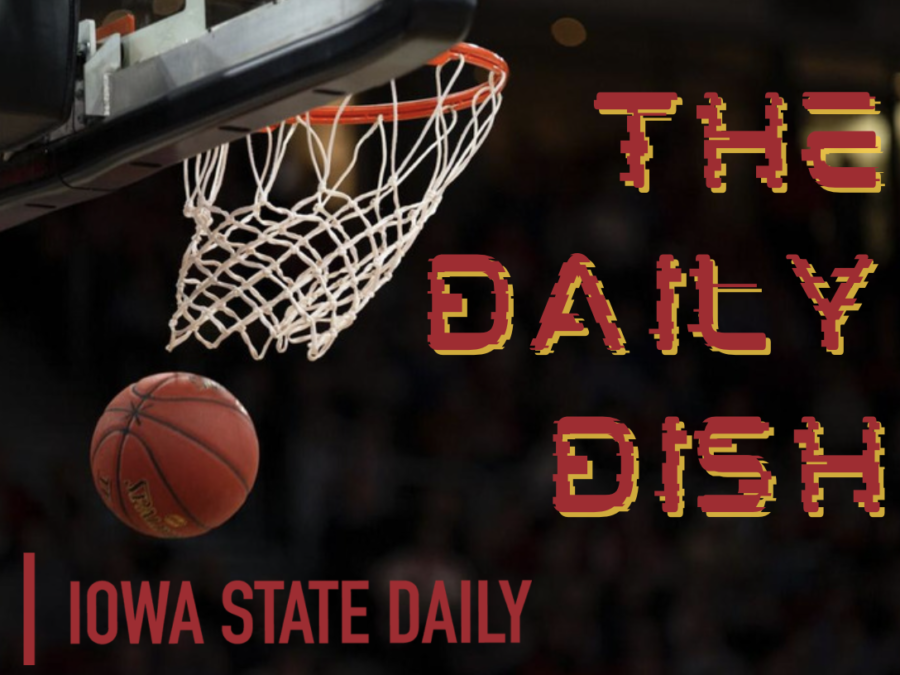MU seeks feedback concerning space usage
Katy Klopfenstein/Iowa State Daily
Numerous students line up for lunch at the Memorial Union on Oct. 3.
October 5, 2014
The Memorial Union is looking for student feedback for a study looking into how office and seating space is used in the building.
The union hired Invision Architecture in April to perform the space study. The team has met with union departments, student employees, MU staff and plans to meet with other students to discuss space constraints in the union.
“We’re running out of meeting room space,” said Richard Reynolds, director of the Memorial Union. “We’ve been discovered the last four years in terms of this being the place for a variety of departmental and student meeting space.”
The architecture team was at the Memorial Union during August to talk with current offices and organizations using the space.
“All of [the departments] had expressed a need for additional space because we’re serving a larger population,” Reynolds said.
The team also spoke with a group of 80 to 90 student employees to hear their thoughts on space usage in the union, but they also want to speak with students who use the space for dining, lounge or other areas.
“We’re going to get as much student input as possible. We’ve also sent out a Lincoln news line to give general students perspective on how they feel about the student union, what their needs are, how we could improve,” said Corey Williamson, associate director of the Memorial Union, of a student survey.
One of the main concerns discovered so far in the study is the need for dining area seating. Reynolds said the union needs at least 200 additional seats for dining.
“We’re finding people are sitting wherever they can find a seat. They’re going to Gold Star Hall, the East Student Office Space, the M-Shop, the Underground,” Reynolds said.
Bailey Rainforth and Sasha Shpak, a sophomore and freshman in apparel merchandising, said they go to the Memorial Union mainly to eat or wait between classes. The two often go to the Underground to eat because the main area is too full.
“I feel like there’s not a lot of seating for a lot of people, especially in the food court area. I feel like no one knows about this area because there is hardly anyone ever down here,” Rainforth said.
Shpak suggested promoting the Underground space as more of an area to eat to ease the space constraint on the main level. She also suggested promoting the second and third floors so students know what rooms are available.
“I don’t really know what’s up there that we can use or if those are halls that are used for speakers,” she said. “I don’t know that many places in the MU where you can go sit and hang out.”
“I feel like if the MU had more study spots or lounge areas that would be better,” Rainforth agreed.
The architecture team plans on speaking with random students either this week or next to gather more feedback, Williamson said.
“The architects are going to interview people at tables in the commons, not knowing if that person is involved in a student organization or not or an office or cubicle space or not – just to find what their needs are in the Memorial Union,” he said.
Reynolds said the Memorial Union Board of Directors have been discussing the use of the hotel, which occupies the fourth, fifth and sixth floors of the union, and whether or not that is the best way to use the space on those floors. This led to the board to recommend a feasibility study.
The hotel, though, isn’t the main focus of the study, Reynolds said.
“The approach is ‘If you could start all over again, what would you have in the Memorial Union?’” Reynolds said. “We’re waiting to see if the hotel pops up in those conversations, to see if people say if the hotel is really important to what we do.”
The hotel has 52 rooms, but with the College of Engineering offices currently housed on the fourth floor because of the Marston Hall renovation, there are 28 rooms available.
“We’re kind of looking at that as kind of a case study to see how we can better operate that space,” Williamson said.
Reynolds said the feasibility study has not interfered with the Board of Regents’ efficiency study.
There is no funding stream set up for a project, Reynolds said. The architecture team isn’t drawing a plan until after they conduct more interviews. Students are encouraged to provide feedback on the link in Newsline sent out by the union, he said.
The Union is also working on setting up a website that will be accessible on the main Memorial Union homepage.



