As the world’s largest minority, one billion people with disabilities, specifically those with physical disabilities, often struggle to find accessibility in their day-to-day routine. Students such as Jacey Kilby, a junior in psychology, frequently struggle with disability accessibility on Iowa State’s campus.
According to a study done by Yale University, about 11% of U.S. undergraduates register a disability with their school, and the actual number of college students with a disability is likely two to three times higher.
Disabilities include a wide range, including neurological, physical and chronic health. Kilby said she wakes up each day preparing to battle postural orthostatic tachycardia syndrome (POTS).
“I was formally diagnosed with POTS my junior year of high school, so four years ago now,” Kilby said. “I had symptoms of it for a few years prior to getting diagnosed, too. Just because I got diagnosed didn’t really change anything at first.”
According to the National Institute of Neurological Disorders and Stroke, while living with POTS, the body is not able to coordinate blood vessel constriction and heart rate response. This being said, Kilby suffers symptoms such as dizziness, heart palpitations, exhaustion, chest pain and headaches.
“Being diagnosed made me feel like I wasn’t just a head-case; there was real evidence to back up my symptoms … which was nice, but that doesn’t mean it’s nice having dysautonomia,” Kilby said.
Kilby often looks for less physically demanding modes of transportation and mobility across campus. Elevators in classroom buildings play a large role in helping her manage POTS.
On college campuses, many classroom buildings with historic significance are not required to include an elevator for public use as otherwise generally implemented by the Americans with Disabilities Act (ADA) of 1990. The ADA is a civil rights law that prohibits discrimination based on disability and provides reasonable accommodations to those with disabilities.
Arvid Osterberg, professor of architecture at Iowa State, said when the ADA made its debut, architectural standards from that point forward were expected to fully comply with the new ADA standards. Osterberg said at the time, he and other architectural faculty completed a form of inventory, surveying every campus building, including their sidewalks, parking lots and entrances.
“Existing buildings need[ed] to be gradually brought up to date and change[ed] to meet the standards, but there was no timeline really undoing the existing; it was … a more flexible approach of how you could do it,” Osterberg said. “The university has an obligation to try to make things as accessible as possible to make all new construction meet these requirements.”
Kilby said one of the biggest challenges she faces daily is accessibility on Iowa State’s campus. While she believes the university does an adequate job of ensuring accessibility, Kilby said there is still a long way to go.
“My biggest issue personally is getting to class, as not all buildings have medical student or handicapped parking spaces, and if a building does have an elevator, it’s usually difficult to find and get to—or it’s [the elevator] out of order for weeks on end,” Kilby said.
Kilby highlighted the counterintuitive design aspects. She said things such as elevators, which, by design, should make campus more accessible, are more difficult to access and require more effort for her compared to someone who is without a disability. Dealing with POTS, Kilby deals with difficulty completing average tasks such as climbing stairs.
“On a day-to-day basis, these conditions get in the way of mundane things ranging from showering to going up stairs to going to the grocery store,” Kilby said. “I have to change the way I do these things or risk exacerbated symptoms that can last anywhere from seconds to hours, and from mild to debilitating.”
Assistant university architect within facilities planning and management (FPM) Wesley Gee said the ADA applies to all new construction and renovation projects across campus. Gee explained that certain buildings that precede the implementation of the ADA may have certain deficiencies related to the current standards for physical accessibility to buildings on campus.
According to Gee, FPM works through new projects aiming to remove barriers and provide better access for all individuals.
“As we come across things on campus, we work to reveal details and prioritize them based on funding availability and severity,” Gee said.
Gee said part of the process to increase accessibility is the implementation of elevators and the removal of stairs across campus.
“We’re trying to get away from installing any new stairways as we can. In general, sidewalks are way easier to maneuver and easier than stairs for everybody,” Gee said.
Osterberg said when ADA standards were originally released, he spoke with the campus architect at the time to come up with a manual laying out the ADA standards. “Access for Everyone: A Guide to Accessibility with References to ADAAG” by Osterberg and Donna Kain, according to Iowa State News Service, reflects comprehensive research of accessibility issues, government documents and other sources to fully understand specific dimensional requirements and user needs. Osterberg said he continuously updates his book to keep up with new regulations and the needs of those with disabilities.
“Joyce Packwood, who is a strong advocate, she used a wheelchair, and so I think people paid a lot of attention to her because they [could] her struggling in the space,” Osterberg said. “She and I worked together for a number of years, but she retired and she has since passed away.”
Packwood, retired disability resources coordinator in the Dean of Students Office, was a member of the university staff for 10 years.
“It’s become a kind of a mission for me to really try to make the campus accessible and as inclusive as possible in terms of design,” Osterberg said.
With this interest in accessibility, Osterberg created ARCH 571: Design for All People, where graduate students evaluate the architecture across campus and develop improvements. Students then share those results with the university architects, staff and FPM.
“I try to get as many people in the audience as possible to share the results of what students learned and uncovered during their investigations– and then from there, they do make changes…as budget permits,” Osterberg said.
Osterberg said the course has raised overall awareness of accessibility issues. For example, one group within ARCH 571 evaluated exterior seating around campus this semester.
“As you might imagine, we found very little seating on campus that meets the ADA requirements or the accessibility requirements,” Osterberg said.
Osterberg said there are not many wheelchair users on campus, but the lack of numbers does not mean that the university shouldn’t meet minimum requirements.
“My minimum requirements are pretty reasonable, so every time you have a group of seating, you’re supposed to at least have one place where somebody in a wheelchair could pull off next to the end of the seat and transfer onto the seats and they have to have the appropriate amount of [clear floor] space,” Osterberg said.
According to Osterberg, the requirements for benches include having a back support and no armrest on the end. His students discovered very few places on campus meet the requirements. However, many locations need very simple alterations to be up to standard. Along with seating, students evaluated restrooms and exterior entrances.
Kilby said although some areas do not personally affect her, there are barriers for students with physical disabilities. She explained that most historic buildings on campus have not been updated and are not required to contain elements such as elevators as they were built prior to the ADA.
“While there aren’t necessarily ADA regulations being violated in all of these buildings, they aren’t necessarily making them accessible for the target population,” Kilby said.
Osterberg made a similar point, stating that the minimum requirements do not necessarily meet all the needs of those with disabilities.
Sam Shelton, a wellness program specialist and adviser of the Alliance for Disability Awareness club, said they believe the university has significantly developed over time regarding making spaces across campus more accessible for different people.
“I think if you go to some of the newer buildings or classrooms, you can see that there’s been a lot more attention to accessibility. With that in mind, there are still a lot of buildings that are very difficult for students to access,” Shelton said.
The College of Design, where Osterberg’s office is located, was originally built with two elevators. Two additions to the building have since been added. However, elevators have not been added to these additions which proposed an issue for accessibility.
“If you consider the user experience, if somebody wants to come in and go to the ground floor, they’ll usually enter the north-northwest side of the building, where the accessible parking is. They’ve [then] got to come all the way down a long corridor … so it would have been better to have another new elevator in that pavilion edition,” Osterberg said.
Osterberg said he recommended the elevator installation at the time of construction. However, like many other suggestions and projects, according to Osterberg, budget issues arise and the university has to find ways to conserve funds. Osterberg said he believes the existing buildings continue to require improvements.
“Think about inclusive design related to digital technology and computers, and AI, signage, interior design issues, community regional planning issues, landscape architecture and architecture. It applies to so many fields throughout the university where I think we need an increased awareness about [accessibility],” Osterberg said.
Shelton, who completed their graduate education in disability studies and started work with Student Accessibility Services two years ago, was one of the Accessibility Coordinators, a position where they assisted students in navigating the accommodation process. They became the adviser for the Alliance for Disability Awareness club over a year ago.
Alliance for Disability Awareness is a student organization focusing on raising awareness around the experiences of students with disabilities at Iowa State.
“They [club members] focus a lot on community building,” Shelton said. “They’ll have meetings where we’ll do activities together, kind of focus on building community for students who often have a difficult time connecting with other students because of various kinds of disabilities they may experience. And so the organization is really about creating that community and then using that community to help raise awareness among other people.”
Shelton said the club helps connect students who may be feeling isolated or need assistance figuring out how to navigate the university.
“Students who may have been here for two or three years can help some of the newer students figure out ways that they can fit in or ways that they can get support with which places to go, which people are going to be kind of in their corner … I think that’s one of the most important services they offer,” Shelton said.
Shelton said they believe Iowa State has done a lot again to advance toward accessibility and to make Iowa State more inclusive for students with disabilities; however, there is still much to navigate and move forward with.
The two buildings Kilby said have given her the most trouble are the Office and Lab Building and MacKay Hall.
“Office and Lab doesn’t have an elevator up to the [third] floor, and MacKay requires you to go up or down a flight of stairs before you can access the elevator, but almost every single one of the older buildings on campus also gives me consistent trouble,” Kilby said.
Gee said some current initiatives across campus include a sidewalk replacement at Parks Library, providing accessibility to the Physics Hall Planetarium and improving the exit ramp access from the exterior to the inside of Physics Hall. Gee said there are potential plans to improve north entry access to MacKay Hall, working toward replacing the elevator in the MacKay Hall.
A project for general university classrooms to gradually move the architecture away from tiered rooms is underway. According to Gee, depending on the nature of the room and the curriculum being taught, the goal is to transition from a tiered sloped floor system to a flat floor system.
“I think that accessibility on campus is extremely important.…We’d love to have a 100% [accessibility standard] compliant campus, and we’re working towards it,” Gee said.


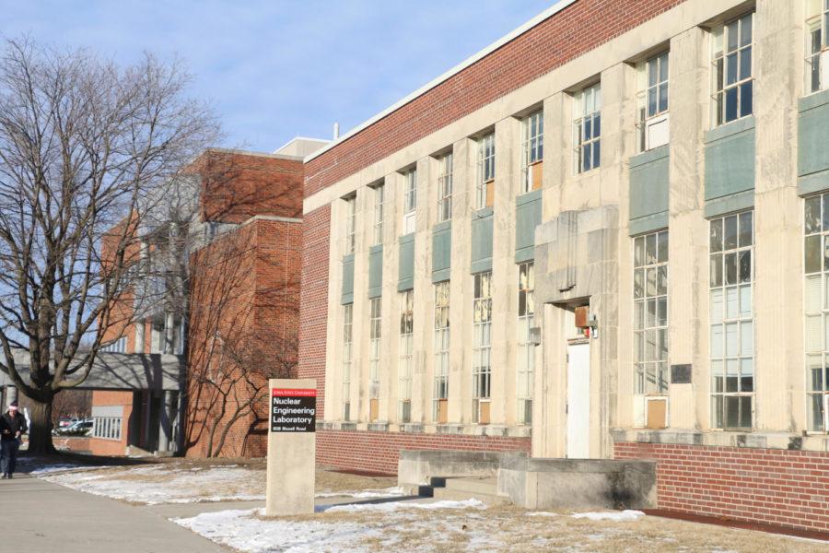
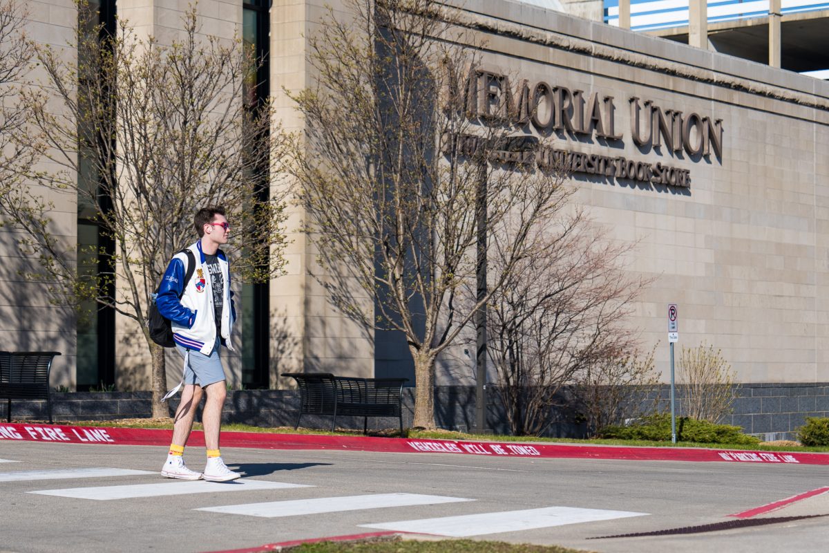
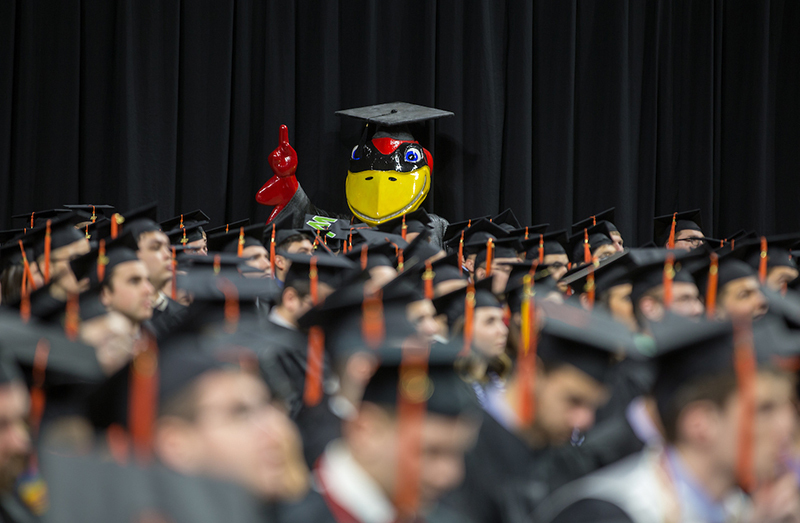
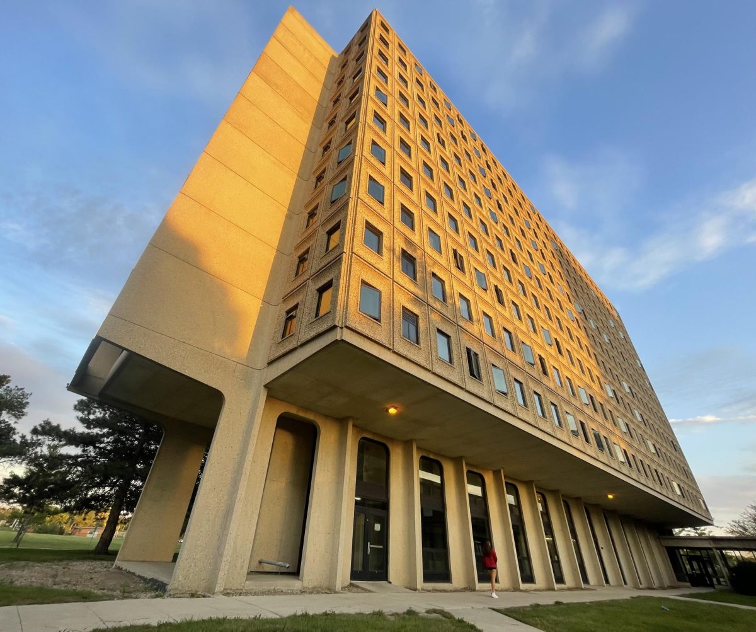


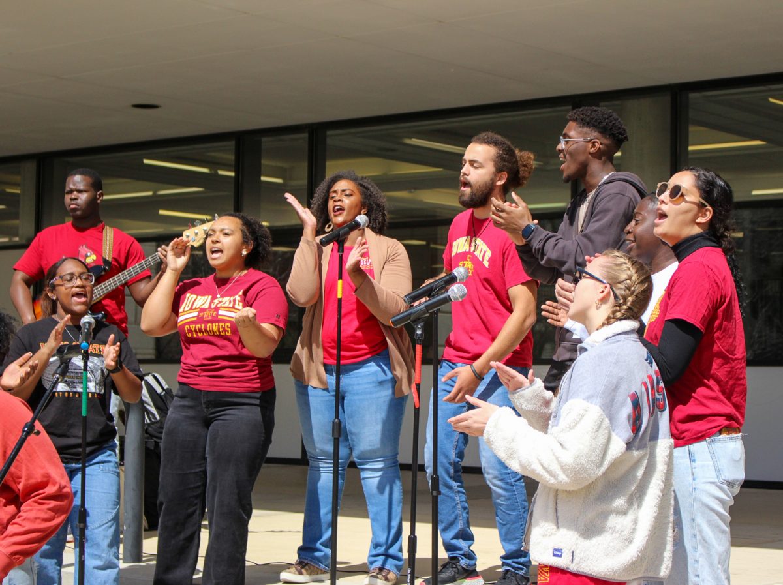
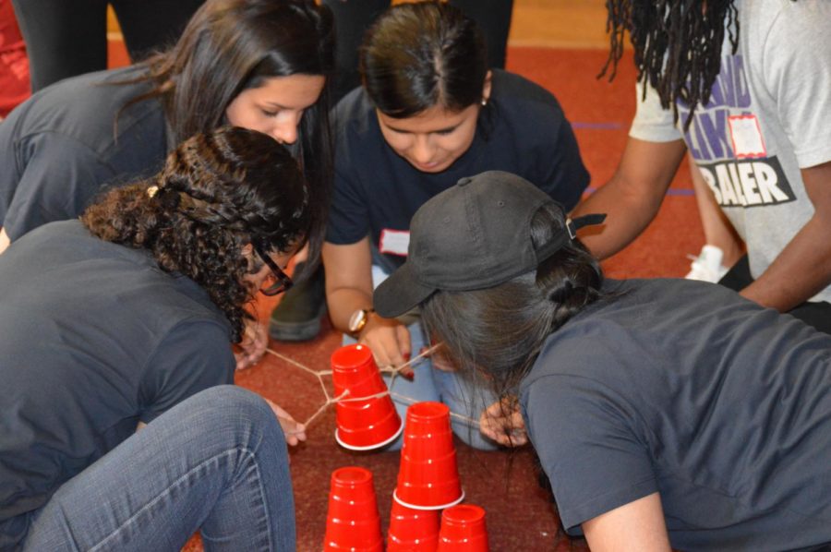
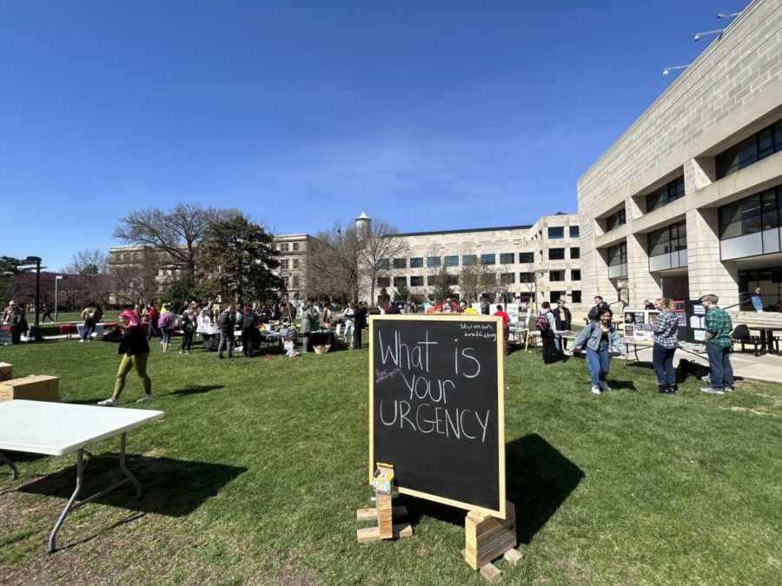
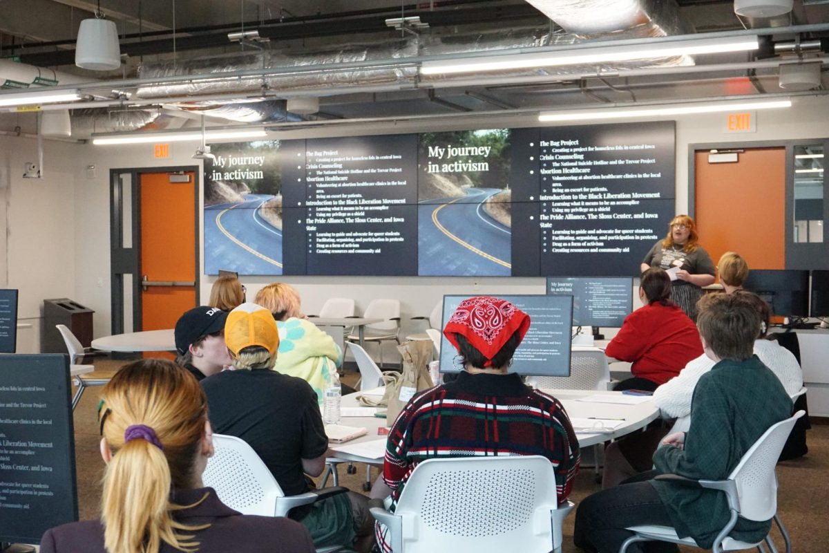
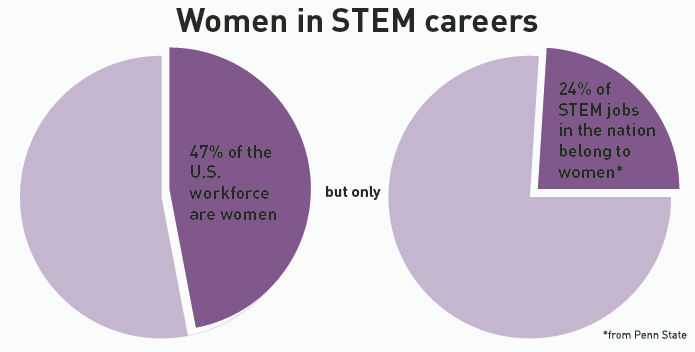


Todd | Jan 17, 2024 at 10:23 am
Office and Lab Building does not even have a fourth floor. It is true that the partial third floor does not have elevator access, but this area is currently inaccessible behind locked security doors. Is there a confusion on building and floor, or did the this person just look at floor plans and make up a problem where none existed?