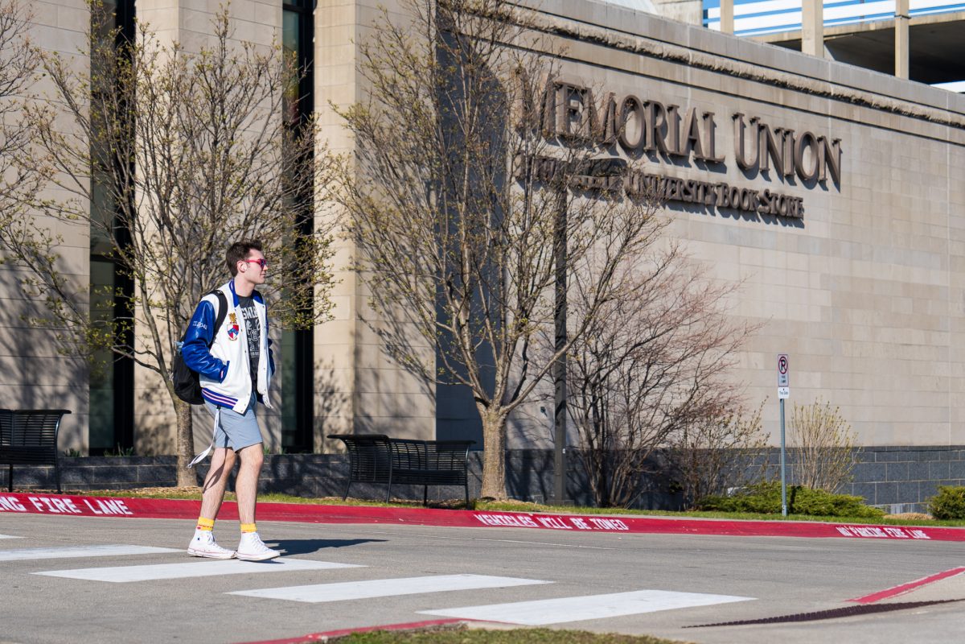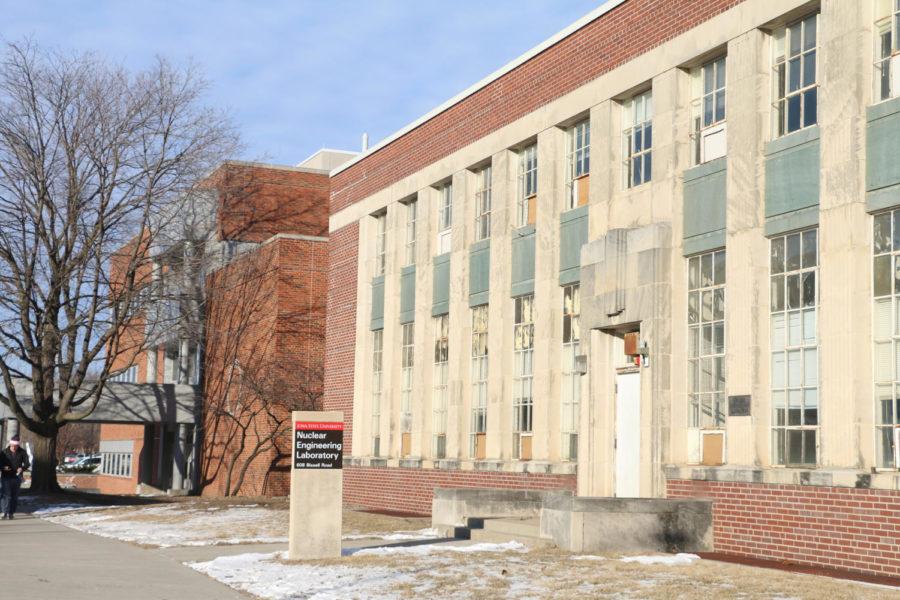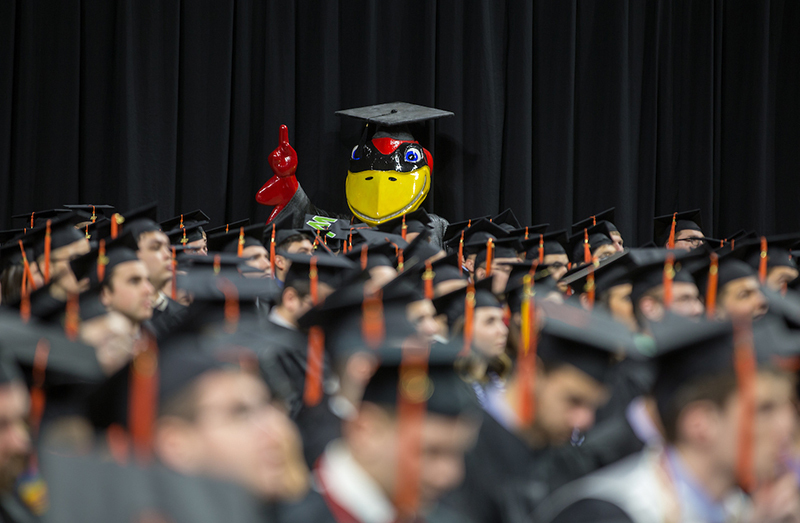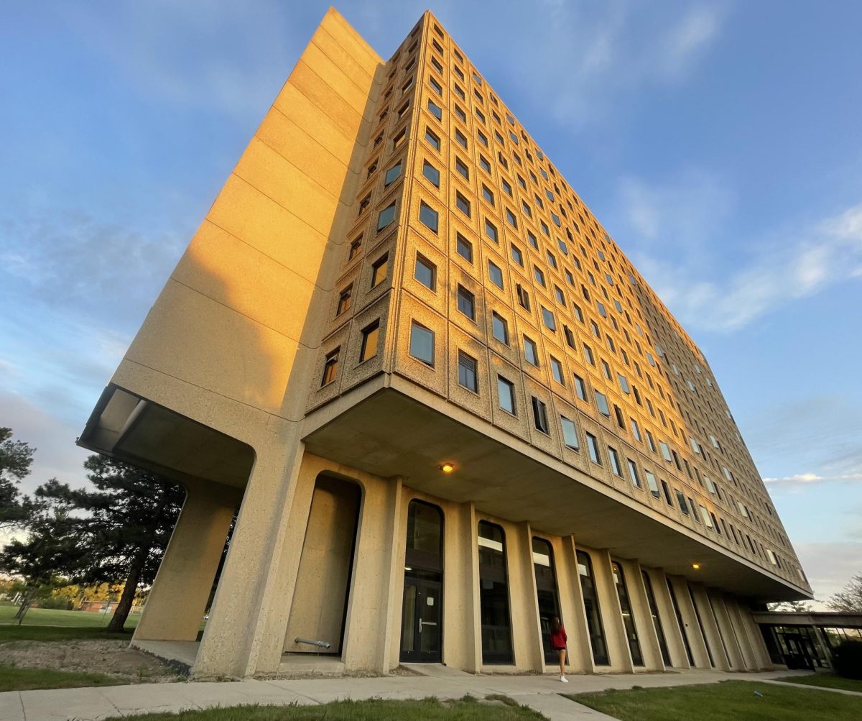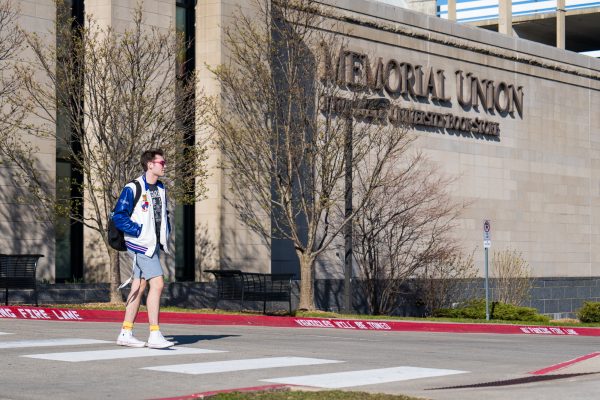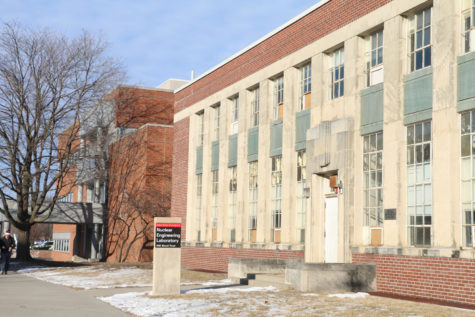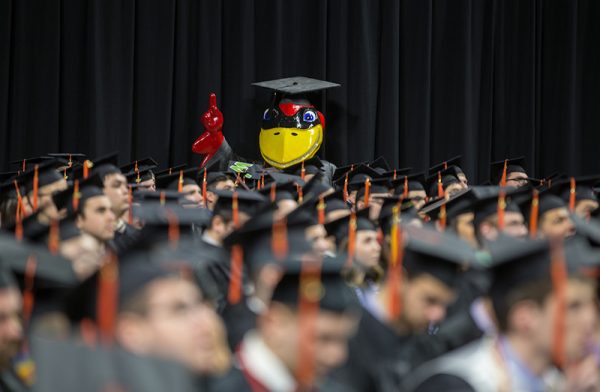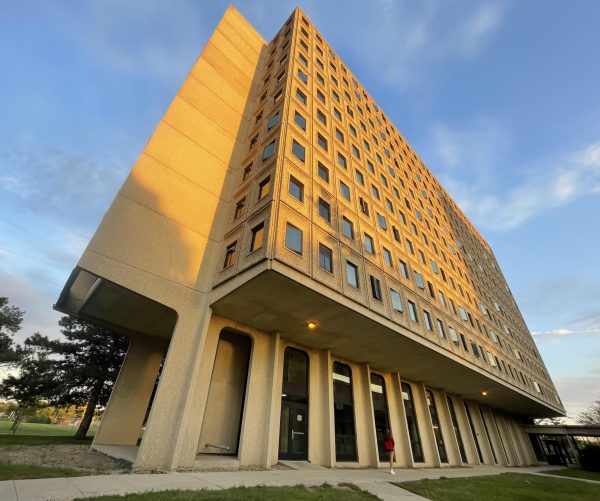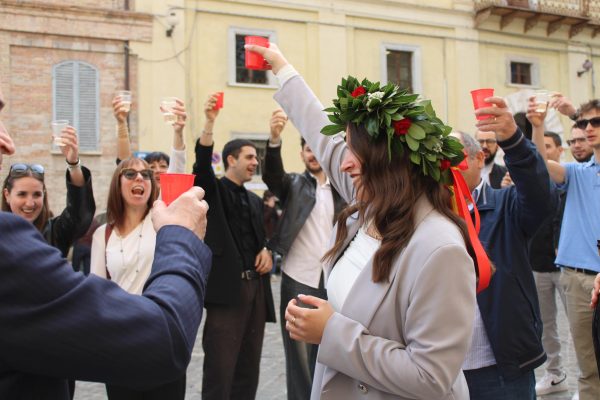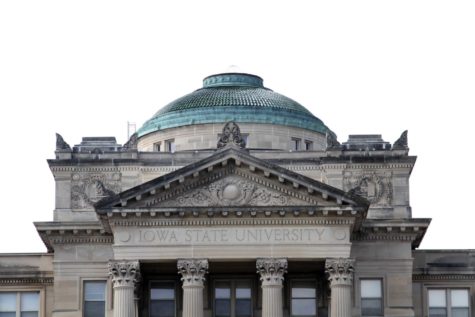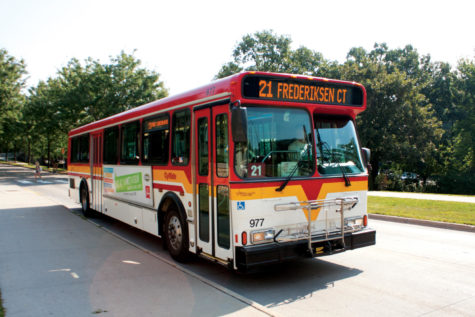Elings, Sukup hosting classes after completion
October 10, 2014
Elings and Sukup halls have been under construction since 2012 and are now holding classes for students.
Elings and Sukup are located at the west end of campus between the Biorenewables Research Laboratory and Howe Hall.
The buildings are home to the department of Agriculture and Bio Systems Engineering which hold offices, classrooms and labs for students.
Mark Huss, the project manager for these buildings said, “Construction was in two phases. First phase was the biorenewables research laboratory that started construction in 2008 and was completed in 2010. Sukup hall and Elings hall construction started in 2012 and was just completed this past summer.”
Combined, Elings and Sukup and the Sukup atrium are 190,000 gross square feet. The buildings have 24 Research Labs, 24 teaching labs, eight departmental classrooms and two university classrooms.
“I enjoy going up to fourth floor because it’s away from everyone but every part of the building is perfect and great to sit around and do work,” said Dylan Childs, a sophomore in agriculture engineering.
The entire complex was built for $107 million. The Biorenewable Research Laboratory alone was $32 million.
“When all the furniture is finally in and installed it’s going to be a really great place to be and there’s a good size café over there that is needed on that side of campus,” said Kerry Dixon, coordinator of sustainable design and construction.
The buildings are both brand new and fall under the LEED Standards or Leadership in Energy and Environmental Design.
LEED is a certification that a building is green and is recognized internationally. All new buildings at Iowa State are required to be designed in such a way to meet the Gold Certification of LEED.
“The nice thing about the building is that there’s not one thing that you can point out and say oh that’s LEED because they came at it with a very integrated design approach,” Dixon said.
The use of storm water wreaths, big windows for sunlight and permeable pavers are just a few of the ways these buildings have incorporated going green into the buildings.
The buildings allow for water to be collected from the roofs and permeable tiles using 25,000 gallon storage tanks. Water is also collected underneath pavers in the front plaza area and bioretention gardens [rain gardens] are on the north and west side of the buildings.
Along with the new buildings, the Harvest Cafe, located inside of the south doors, is a welcome addition.
“I think it makes it easier for people with the café because design is the next closest one and it’s always busy there so people can always just come here and there’s usually not a line,” said Morgan Stewart, a sophomore in business management and event management who also works at the Harvest Café in the building.
Huss said, “It’s just been a great team and it’s been a really fun project.”


