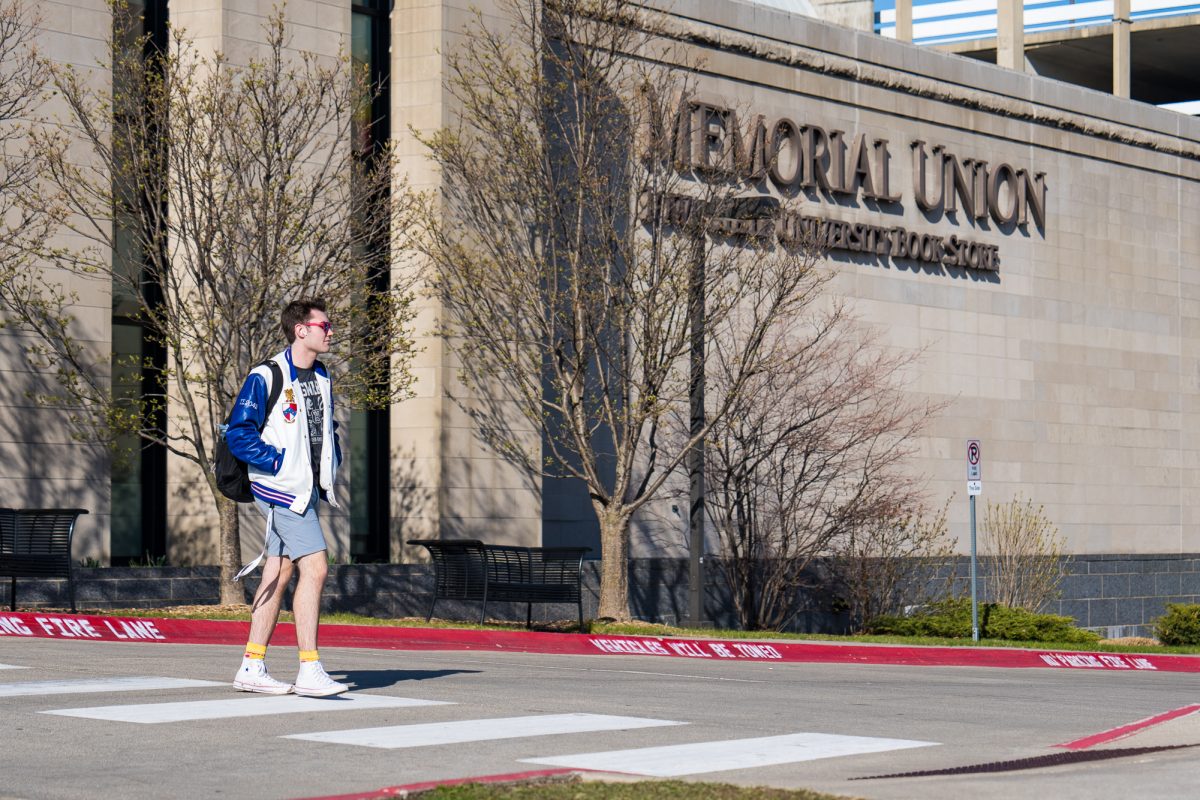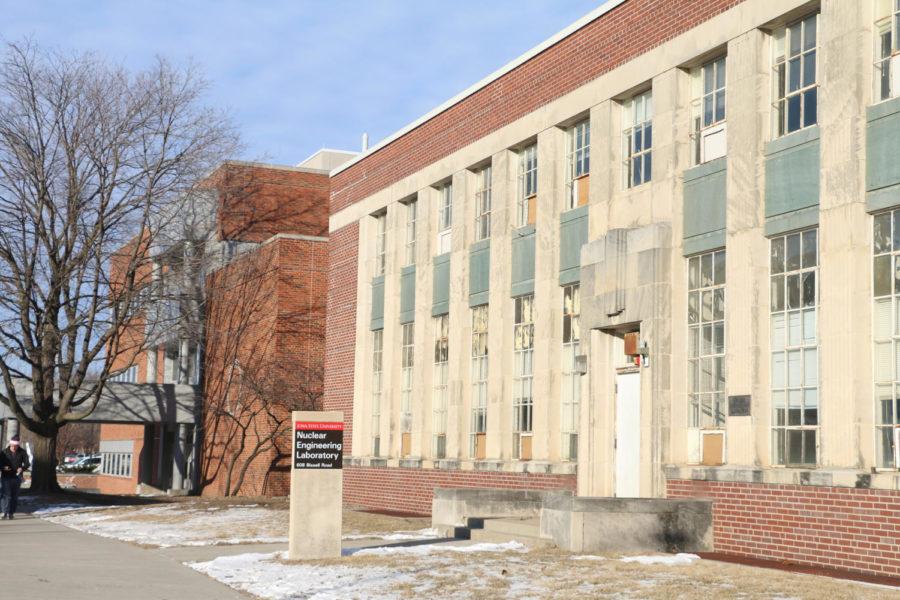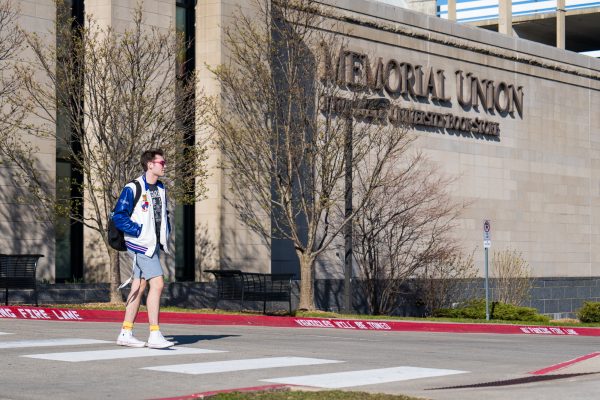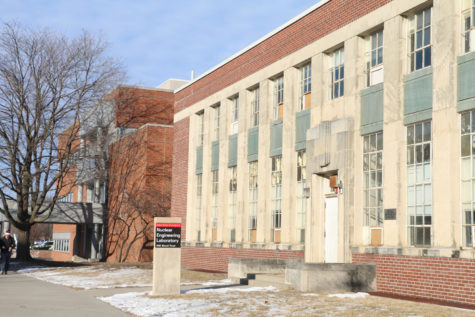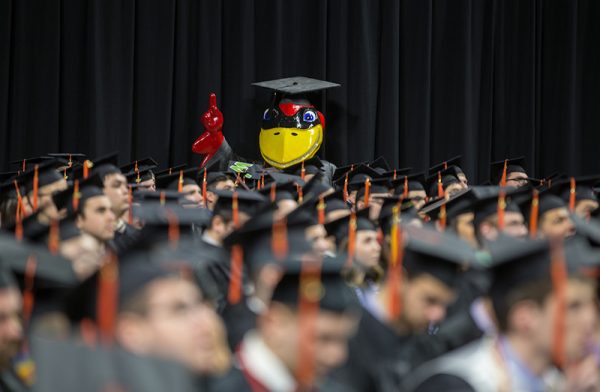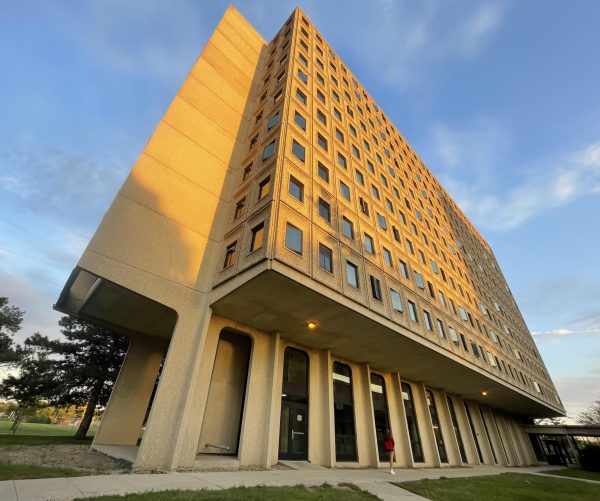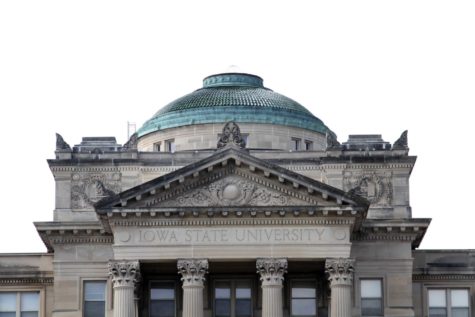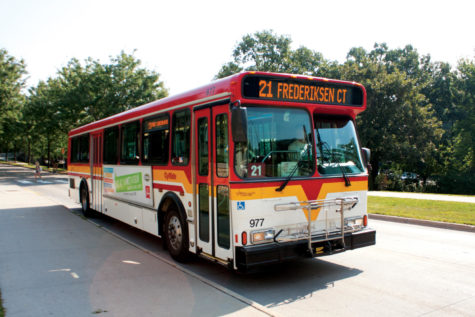Honors Program relocates
June 19, 2001
Osborn Cottage, which was built in 1883, is being torn down to make space for the new Business College building.
Osborn has been the home of the Honors Program since 1976 and was once the home of ISU faculty members.
The Honors Program will move into the Martin C. Jischke Honors Building when its construction is completed. Meanwhile, it will move to 112 Pearson Hall.
“We are planning on that move, if all goes well, at the end of July,” said Liz Beck, coordinator of the Honors Program.
The cost of renovating the building outweighed other options, such as donating it, Beck said.
“I know that this building has a lot of asbestos,” said Beck. “Having worked in this building for 20 some years, it is charming to look at and it is charming to think about, but it’s not exceptionally functional.”
The new honors building – at 8,000 square feet – will double the amount of space that Osborn provides.
“We need to have space that can accommodate classrooms on a regular basis, and this dedicated space doesn’t allow us to do that,” Beck said.
The new building will have a larger lounge area, three classrooms, a 24-hour computer lab and a kitchenette.
Harold Pike Construction will head the construction of the new honors building. The building is projected to cost $2.2 million.
“The money is from private funds and … donations from Honors Program graduates or people associated with the honors program, our friends of the honors program,” Beck said.
Although Osborn Cottage has become an icon for the Honors Program and Iowa State, Beck said she thinks the new building will replace the cottage over time.
“We are thrilled to have the building,” Beck said. “Not that Osborn [Cottage] hasn’t served us well. It has kind of become a symbol for the students who have come through the Honors Program. They use Osborn Cottage synonymously [with] the term honors. We think that will happen in the new building.”
The new building will be located west of the Farm House Museum.
Osborn Cottage will be replaced by a new building for the Business College which is currently located in Carver Hall.
“Carver is a very structurally sound facility but the classrooms are not designed to accommodate today’s instructional technology and team approach to learning,” said Labh Hira, senior associate dean of accounting and chair of the business building planning committee.
“The majority of the space, almost 55 percent, will be classroom and student-related,” Hira said.
He said the three-story building will include 14 classrooms, six laboratories, three computer labs and a 300-seat auditorium.
Hira said the new building will give the Business College a larger presence on campus.
“The College of Business doesn’t really have a home right now,” Hira said. “Carver Hall is designed for other departments as well as more of a university-wide facility. This provides [the business college] a home.”
Construction of the new College of Business building is expected to begin late fall with a completion date in December of 2003.




