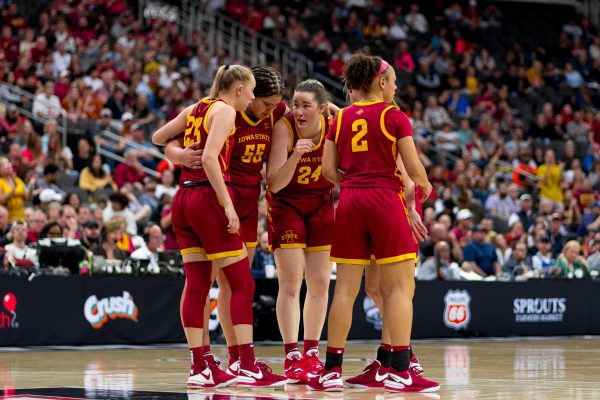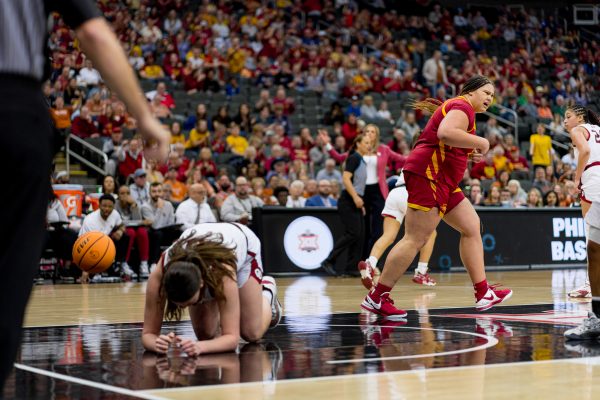Residence hall demolition, Catt Hall discussed at state Board of Regents meeting Tuesday
June 18, 1998
The Iowa State residence halls may see a massive face lift in the next seven years.
ISU President Martin Jischke presented a $105.4 million Department of Residence master plan to the Iowa Board of Regents Tuesday. This three-year plan calls for renovating three existing dormitories, demolishing parts of three additional dormitories and constructing housing for 1,000 beds. Additional renovations are planned for the following four years.
Jischke said the master plan will reflect changing student needs.
“Most of Iowa State’s residence halls were shaped for a different generation of students,” he said. “Living styles have changed considerably over those generations.”
The Board of Regents gave ISU approval to begin planning for phase one of the overhaul, which includes the construction of new apartment units and a retail food service building at Hawthorne Court. This initial phase is projected to cost $28.6 million.
The master plan calls for the gradual construction of apartment-style buildings across campus, which would take the place of many current dormitories.
“It will provide a menu of options for students,” he said.
Jischke said a primary reason for revamping the residence halls is the deterioration of the older buildings.
“Much of the system structure is old and presents serious and expensive maintenance problems,” he said.
The Board of Regents accepted the plan for review and will vote on designs at the July meeting in Ames. Regent Nancy Pellett said the residence hall renovations are “long overdue,” and James Arenson said ISU and the board “really need to move forward on this.”
However, Regent Lisa Ahrens, sophomore in agronomy, said the board should be careful to keep costs down for living arrangements.
“Yes, this will be great for [students], but there will come a point where they will say, ‘This is too much for me, I will look elsewhere,'” she said.
Jischke said the arrangement of large-scale dorms, such as Willow Hall, and smaller apartment buildings will give students different choices in pricing. He also said low-range housing will be preserved.
Director of Residence Randy Alexander said the administration began planning the residence hall overhaul in February 1997.
The largest renovations will take place in the Union Drive and Towers Associations, according to information furnished by the Department of Residence.
At UDA, the master plan calls for the demolition of Helser Hall and the removal of two sections of Friley Hall. These dorms would be replaced by three apartment buildings, including two-, three- and four-bedroom units, which would house 320 beds each.
The university would build a new dining center north of Friley and close the existing Friley dining hall. Clyde Williams Field would be rotated to fit in the area between the dormitories and State Gym.
Finally, Alexander said the university would like to close Union Drive at the northeast point of UDA because of the high volume of student traffic.
The Towers Residence Association would lose two of the towers, Knapp and Storms, while adding twelve 78-bed apartment buildings, similar to those at UDA. Eventually, Alexander said, the other two towers, Wallace and Wilson, also will be removed.
Other projects in the master plan include the removal of Freeman Hall, the addition of a dining center in old RCA and the renovations of Buchanan and Oak-Elm Halls.
















