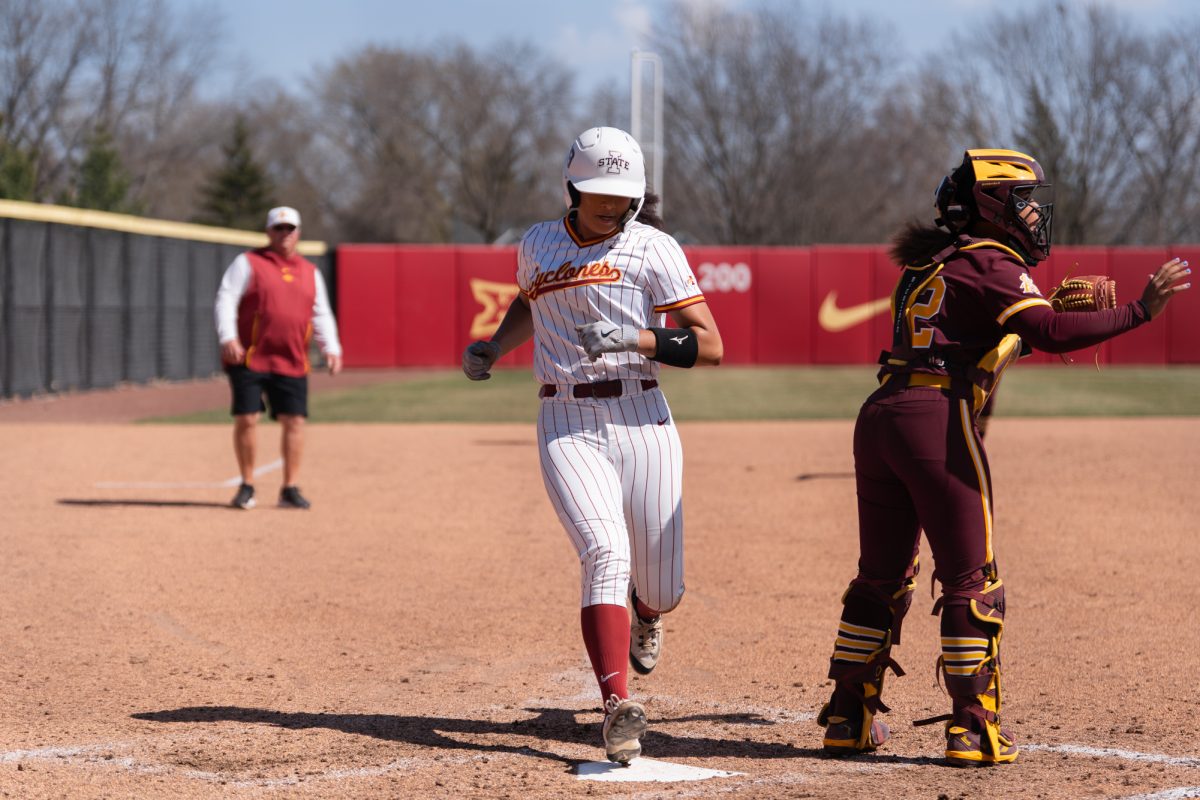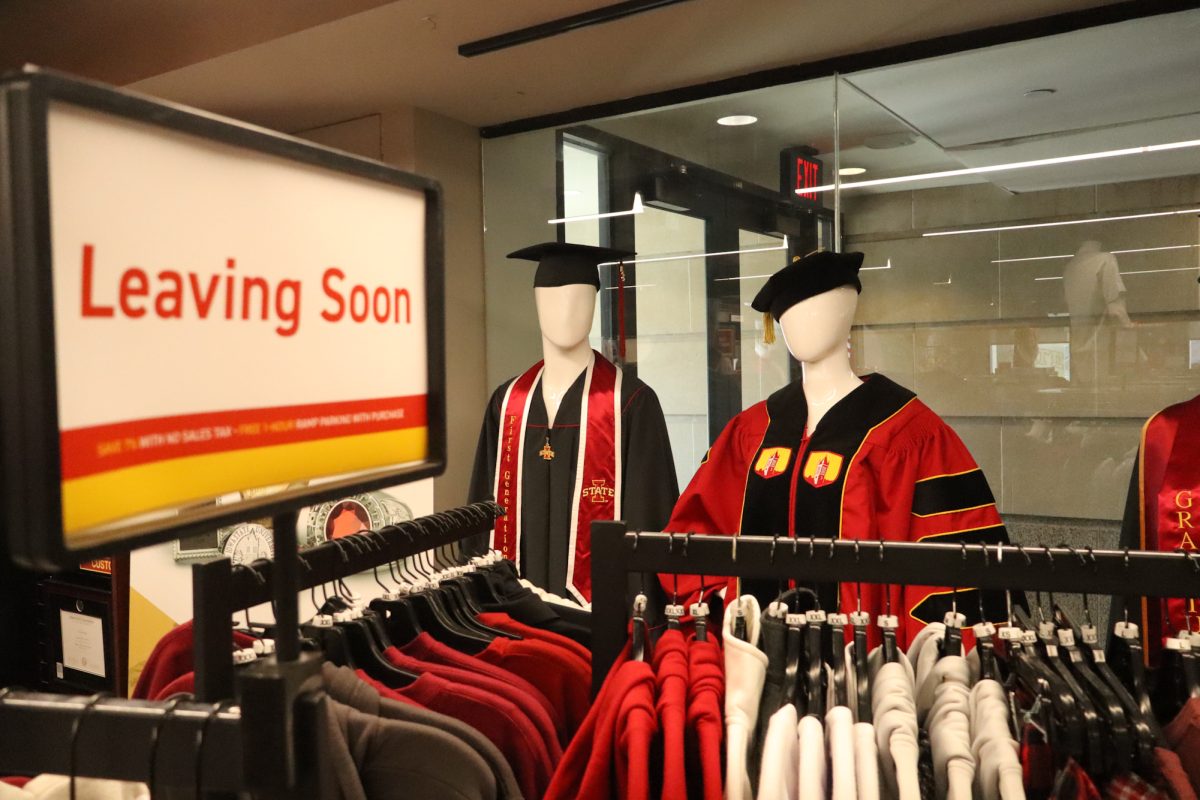Year of controversy, change for M.U.
May 6, 1996
The Iowa State Memorial Union has been the subject of debate and, now, a facelift during the past school year.
In the fall, the issue of relocating the Chapel and the Browsing Library came to light because renovation plans were in the works. The issue of moving the two rooms arose from the Union’s historical value.
W.P. Proudfoot, the Union’s architect, designed the building so the chapel and library would be located under the Gold Star Memorial as a foundation of religion and education for the men and women who risked their lives in war.
The Union Board of Directors voted unanimously in December to keep the Chapel and Browsing Library where they are and to follow through with the renovation plans.
The first part of the the first phase of the renovations consists of a food court, scheduled to be completed this summer. Student office renovations are the second part of the first phase.
Kathy Svec, the MU marketing coordinator, said the project had been an “extensively complicated project.”
The project was originally planned on being completed by March 1. However, due to some architectural problems, the renovations got behind schedule and the completion date was set for April 1 then later to May 1. Now the expected date is May 17, at least to access to the large section of the dining room.
“We hope to have three to four of the eight restaurants open and ready to serve [by then],” Svec said. “We are committed to serving food for a portion of the Odyssey of the Mind conference. They want to have at least some of the parts of the space usable. With all operations up and running, we fully intend to have a grand opening in the fall.”
The delays in the construction are due to the building’s exterior structure that revealed many unexpectedproblems, especially on the east wall connecting the parking ramp to the rest of the building.
“This is a very old building that has a number of additions,” Svec said. “There was 1970s architecture joining 1920s architecture. [The workers] had to go through exterior of the wall and put of steel support structures to support the 1920s architecture.”
Three weeks were spent demolishing that corner of the Union, she said. However, the demolition and construction of the student offices is much simple compared to that exterior. Thirteen of the 23 offices are expected to be remodeled. Brian Messenger, former vice president of the Student Union Board, said he hopes additional 40 to 50 student organizations will be housed when renovations are completed.
There are 60 student groups that have office space. Some of those offices are in enclosed spaces that are shared by three to four student groups.
Messenger said with more groups applying for space, the Union will gain a central area where offices will be in divided into partitions. However, not all the groups will get office space partitions.
“Some groups, like the LGBA (Lesbian, Gay and Bisexual Alliance), Veishea and GSB (Government of the Student Body), which have a need for enclosed space where they have a need to talk to people individually will have priority for enclosed offices,” he said.
The key to finishing renovation of the offices is the former billiards room, which is being remodeled for the assistant dean of student and Student Legal Services, Svec said.
However, Messenger said, at least half of the student groups who do apply for office space will be turned down because of the limited space. In this case, a mail box system will be established for 350 groups.
“It will simplify things instead of having them [the groups] changing addresses every year,” Messenger said.
Svec said she expects the renovation of the student offices to be done by the time school starts in the fall.
Revenues will increase during the summer due to money from catering and banquets, rather than from the food court, she said.






