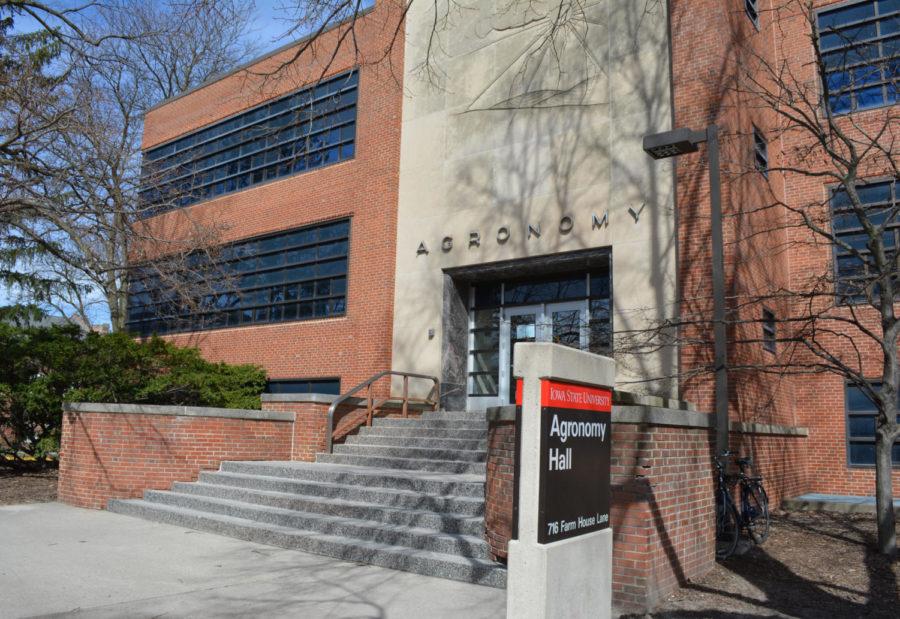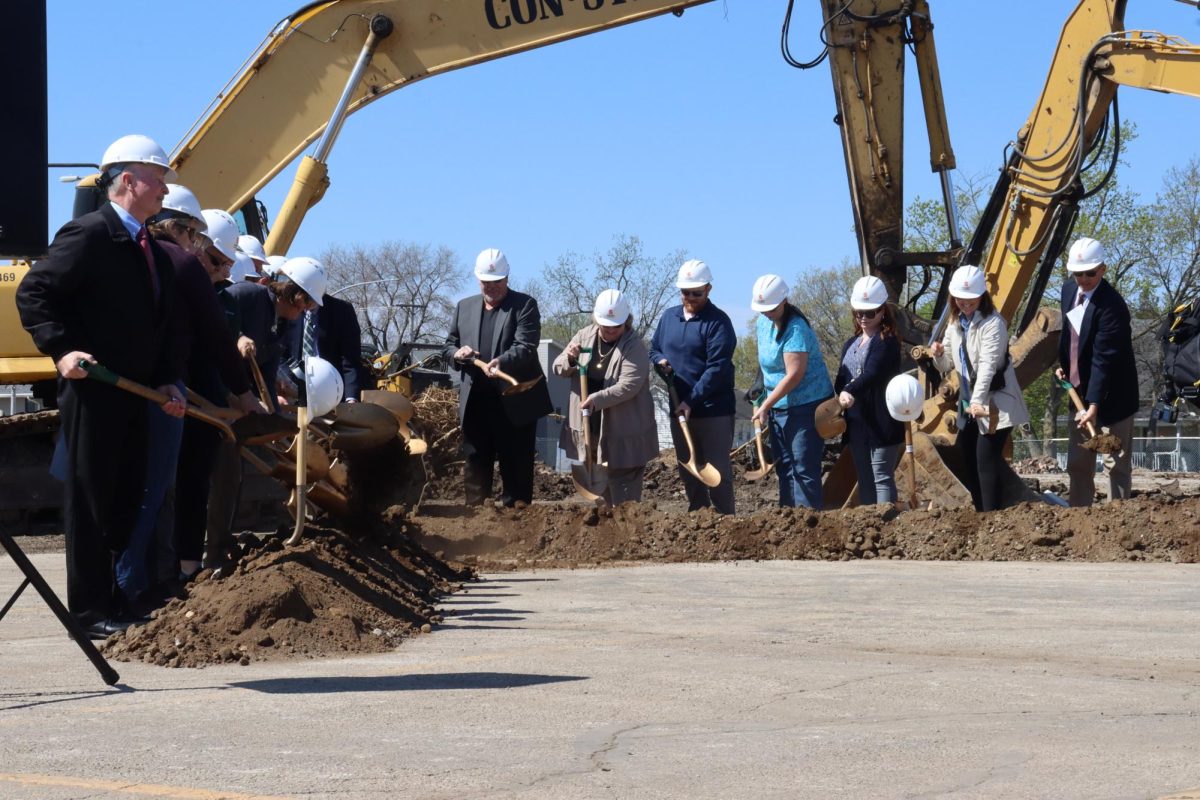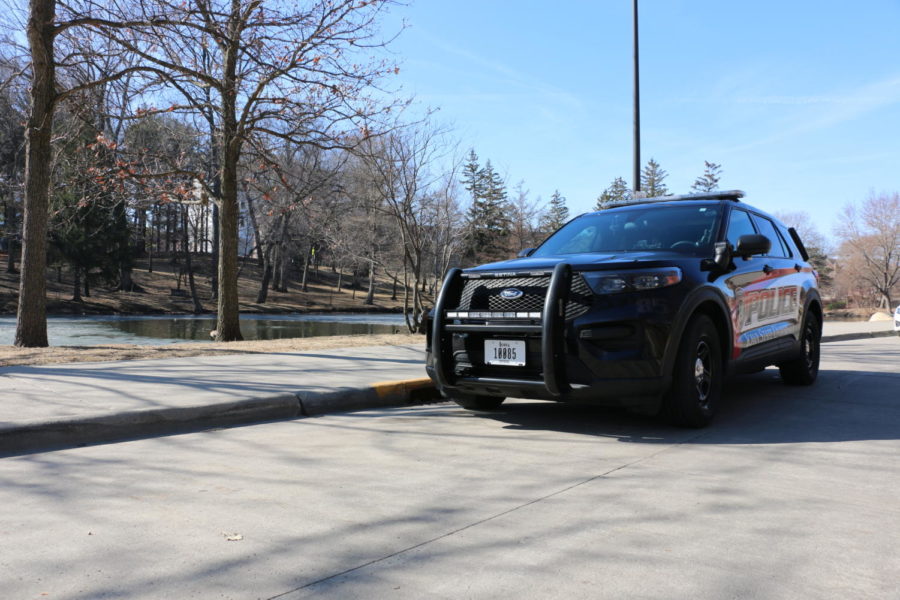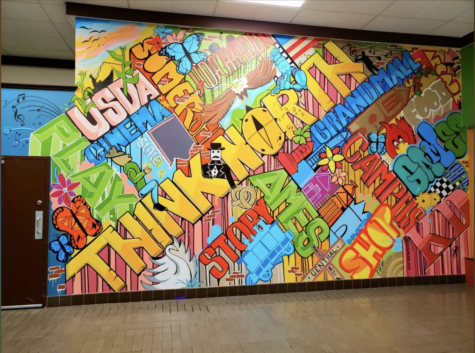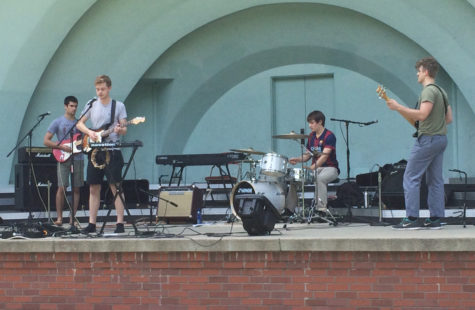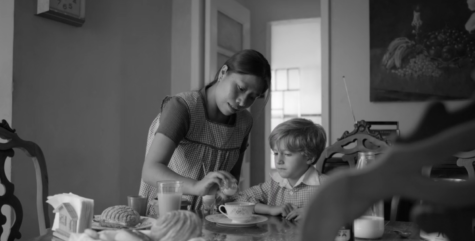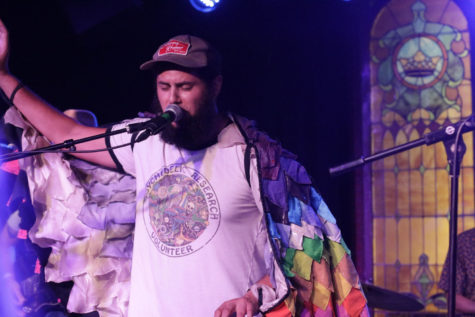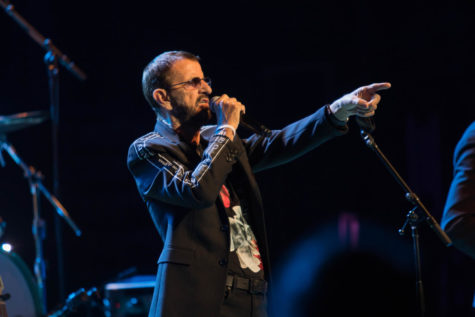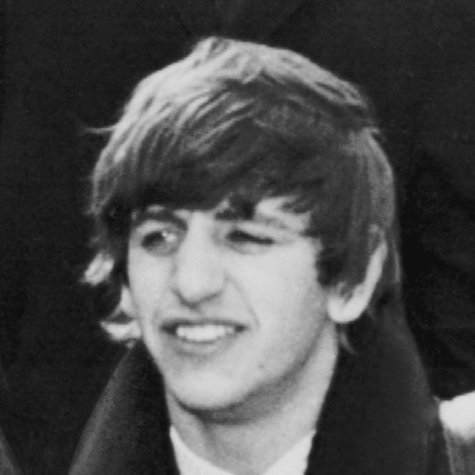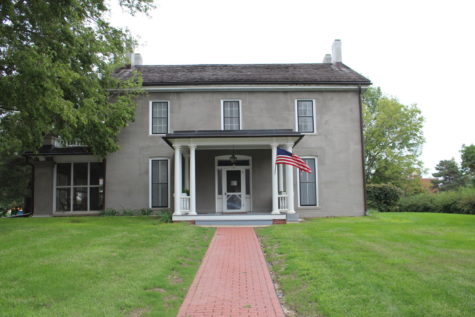- Ames247
- App Content
- App Content / Lifestyle
- Limelight
- Limelight / Culture
- Limelight / Culture / Campus Culture
Architectural design students work on Music Hall expansion project
A rendering of a possible expansion of the Music Hall
February 13, 2018
When the full ISU Symphony Orchestra practices in the Martha-Ellen Tye Recital Hall, they fit over 100 performers on a stage originally designed to fit 40 people.
This is characteristic of the large ensembles that practice and perform there. With the popularity of ISU’s multiple ensembles, they have outgrown not only the recital hall, but the entire Music Hall.
There are currently around 1,800 Iowa State students enrolled in music classes and/or participating in the various music ensembles. This number has grown in recent years, largely because of the university’s increased enrollment over the last ten years. This growth has forced the music department to the point where it cannot meet the demand of the number of students wanting to take music courses as well as participate in ensembles. According to faculty, it has made spaces in the Music Hall overcrowded.
Lawrence Curry is the music department’s facilities technical director. Part of his job involves organizing the schedule for the rehearsal and practice spaces throughout the building.
“We have a couple bands that rehearse at night because they can’t get a space during the daytime,” Curry said.
Curry explained that the overcrowding extends to the faculty offices and classrooms.
“Three people are sharing a dressing room across the hall for an office,” Curry said. “Two of our recent faculty hires are in what used to be secretary offices because they just were out of offices for faculty to teach in. Like everyone else, we’re bursting at the seams.”
Due to the lack of an available budget, it would be difficult to fund a Music Hall expansion project to alleviate the cramped conditions. Because of this, Curry said he doesn’t believe expansion is capable soon, but said it’s important for them to be prepared for when money does become available.
“[Expansion] is a dream, and we want to be ready when someone is available to help support that dream,” Curry said.
Last semester, the music department took a step toward being prepared for when the money is available. By working with an architecture class, they undertook a design project addressing the issue of the Music Hall’s limited space. The goal of this project was to discover the feasibility of expanding the Music Hall.
Architecture students met with music faculty at the beginning of this process to determine the department’s “wish-list” of additions they would build if given the necessary budget.
The most ambitious addition to the Music Hall that faculty want built is a 1,000-seat concert hall. According to Curry, they have outgrown the Martha-Ellen Tye Recital Hall, the largest performance space in the Music Hall. The large ensembles such as the bands, choirs and orchestras draw an attendance around 1,000 for their major performances. The Martha-Ellen Tye Recital Hall has a capacity of just over 300. For the larger shows, they often rent out Stephens Auditorium. However, Curry said renting out Stephens Auditorium isn’t ideal.
“It’s several thousand dollars to present an event [at Stephens Auditorium]. You have to rent the space. You have to pay for stage hands, ushers, ticket sellers and set up,” Curry said. “It would be tremendous financial saving to our department if we had a thousand-seat concert hall.”
In addition to the concert hall, the music department would like to build additional practice and rehearsal spaces for all the music and theater groups. Music Hall currently has two large rehearsal rooms and the recital hall. Curry said these spaces are not enough for all the groups.
“Everyone wants to get into the recital hall and rehearse,” Curry said. “We present about 125 concerts a year. That doesn’t include the rehearsals that lead up to the concerts. We’re booked pretty much seven days a week school year-round.”
Curry said they are also unable to accommodate the number of students wanting to participate in the different ensembles. They do not have enough rehearsal and practice spaces to create additional ensembles to meet the student demand.
Additionally, Curry stressed the need for more storage spaces for the instruments of the bands and ensembles. The marching band is forced to store their instruments and equipment in multiple places on campus because there isn’t enough room in the Music Hall.
It is another goal of the music department to expand the undergraduate music education program to a master’s program.
“There is a need for a master’s program in music education,” Curry said. “We’ve been talking about it for several years. But until funding is available, and again, that depends on what the state legislature gives us, [we are] building a case for them to show that there is a need.”
If they were to achieve this goal, they would have to hire more faculty and build more classrooms, practice rooms and offices to account for the growth of the program.
The music education program has already seen large growth over the last two years. This is because it recently became a teaching requirement for non-music education majors to take a music education class. This forced the music department to add several classes specifically for non-music education majors. It also meant they needed to hire outside instructors to teach these classes.
According to Curry, the music technology program is another area in the department they would like to expand. Music technology is only offered as a minor right now, but Curry said the program is very popular. There is a long waiting list of students wanting to take music technology classes.
In order to make a music technology major, they would need to create more courses to offer a sufficient amount of credits. Among other necessities, this would require more faculty and additional labs with special audio equipment. Curry said they have a strong argument for why they need to create a major status for music technology. They just need the funding to make it happen.
When music faculty members met with the students in the Architecture 401 class, they expressed all the areas they’d like to grow if Music Hall expansions would be possible. These discussions helped the architecture students focus on how to design the expansions.
Michael Muecke, associate professor of architecture, was the instructor of this course. Muecke said through discussions with Curry, they determined they would have to double the size of the existing Music Hall to address the needs. Muecke guessed an expansion of this size would cost millions of dollars.
After the students spoke with faculty, their next step was to determine the size, number and spacing of rooms in the design layout. The architecture students discussed placing the percussion rooms next to the performance hall because percussion instruments are typically heavier to transport. Likewise, they discussed placing the band rooms rather than the choir spaces closer to the performance hall.
“It was those relationships that students were thinking about at the beginning of the semester after they interviewed [faculty] because they realized that there were spatial consequences to how things have to work in the new addition,” Muecke said. “It’s a bit like a puzzle to put it all together.”
Not only were these types of relationships important, but so were acoustic relationships between rooms.
“All the rooms in this building are acoustically isolated from each other, so a French horn player next door, I probably wouldn’t hear,” Curry said.
To make rooms acoustically isolated, they must be spaced apart and separated by a pocket of air. Most of the faculty offices must be acoustically isolated because they are used to conduct lessons with students. The use of special materials to prevent outside noise, as well as the shape of the room, helps to keep them acoustically isolated. The Music Hall itself is three different buildings separated by a thin barrier of air. This allows for certain sections, such as the Martha-Ellen Tye Recital Hall and rehearsal spaces, to be acoustically isolated.
“In our addition to the basement, we reconfigured it such that practice rooms were in the existing space, and we took out the classrooms,” said Michael McKinney, an Architecture 401 student. “And then to the south, we added an extension that was entirely classrooms. That way we were able to separate those two spaces acoustically so that way when people were practicing, you could still have class. That idea of separation helped us make that decision in terms of organizational space.”
McKinney said the idea of acoustic separation was a driving idea for their design.
“Michael and I thought about every single decision that we made,” said Jeffrey Klynsma, who worked with McKinney throughout the project. “We really evaluated why we were making a decision [and] what was going to be best for the overall goal we were trying to achieve.”
McKinney said there was a constant push to make their design the best it could be.
In December, the Architecture 401 students presented their designs to music department faculty. Being able to see the students’ designs helped the music faculty visualize the different ways the Music Hall could be expanded.
“It may be a few years off before our dream gets moving,” Curry said. “We’re fine tuning our plan. We’re ready to go. We have great potential. It’s just a matter of the right climate and state funding.”




