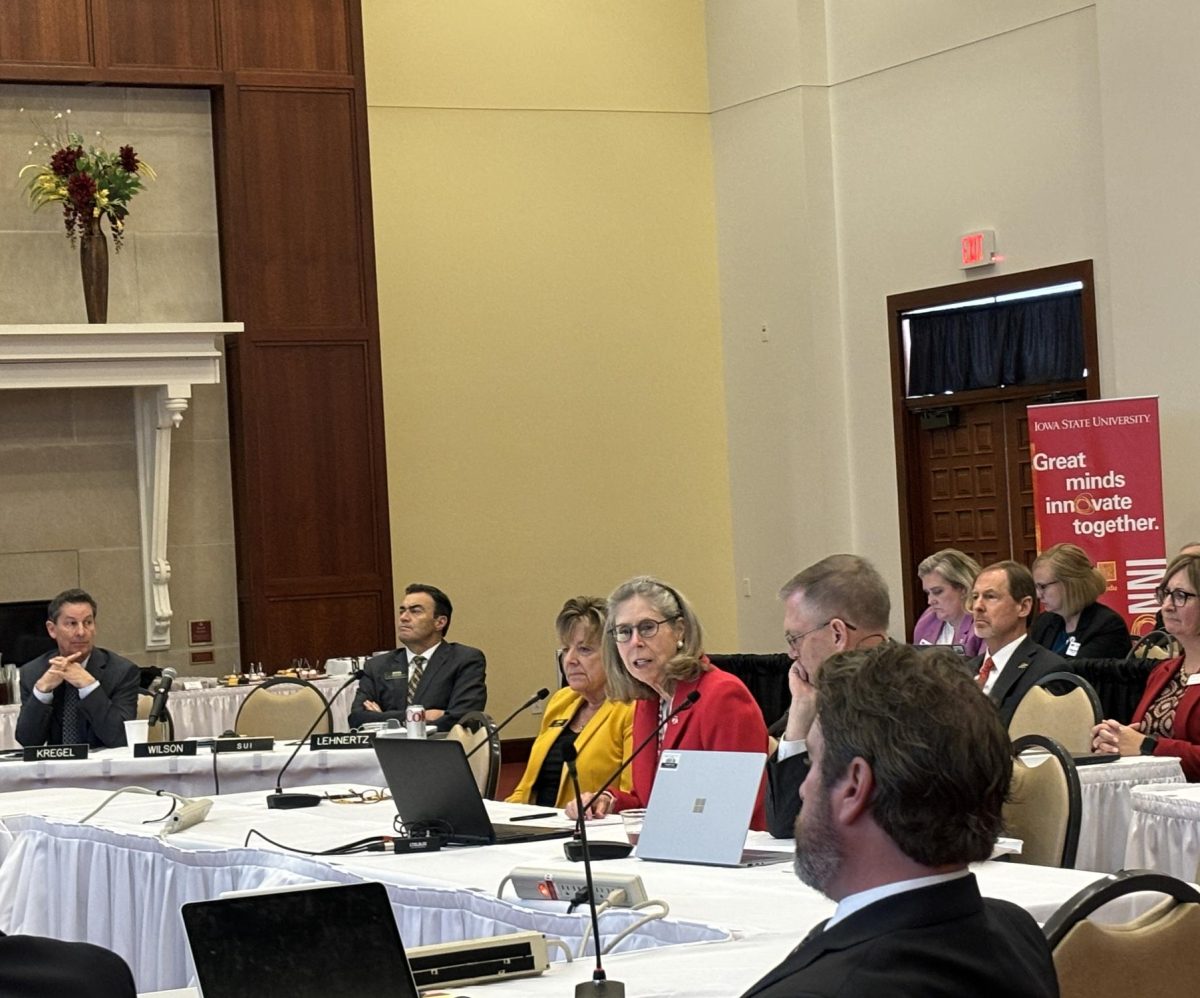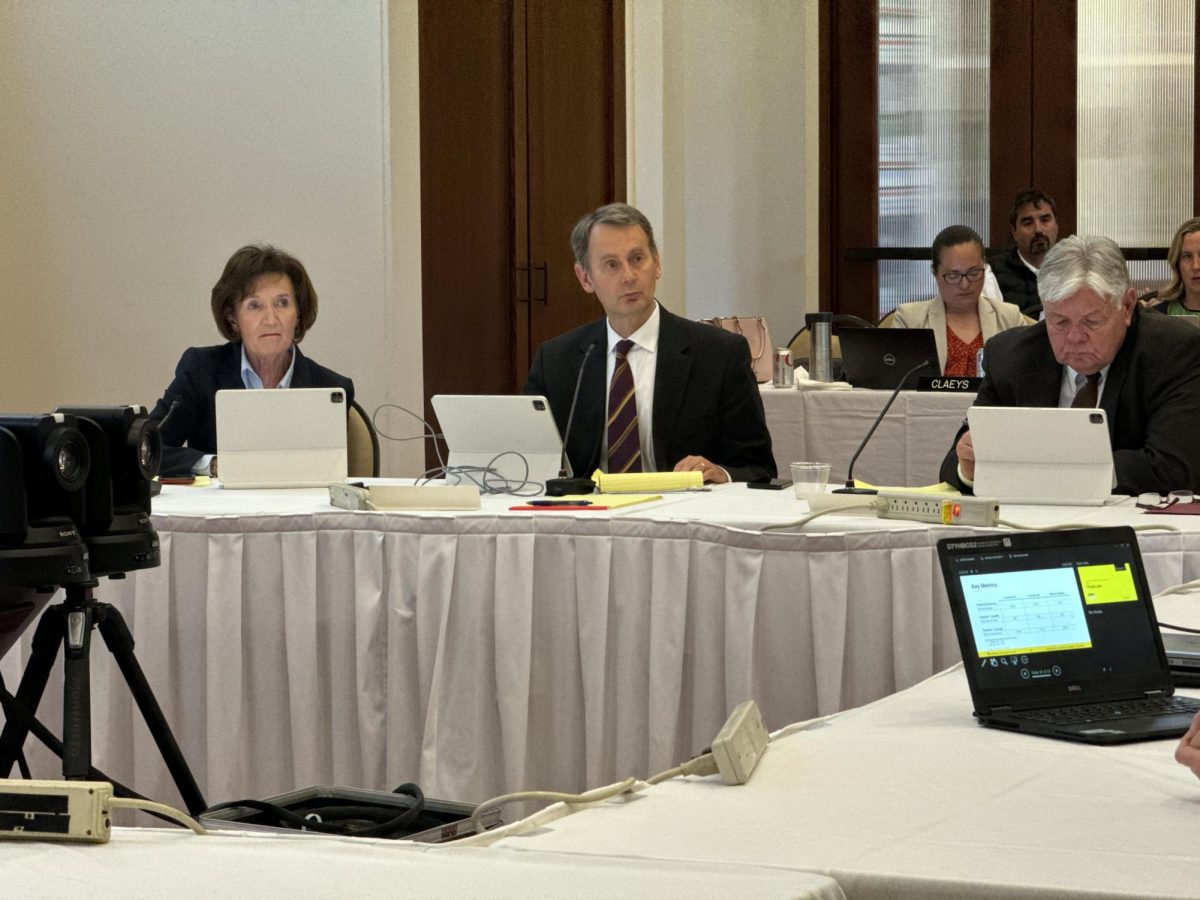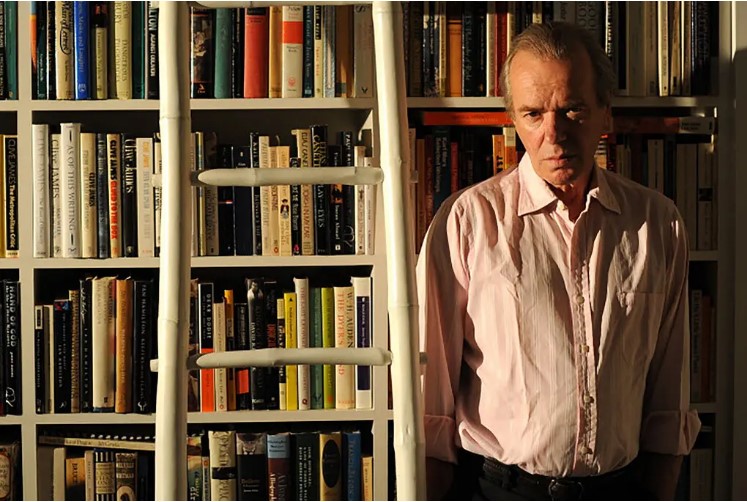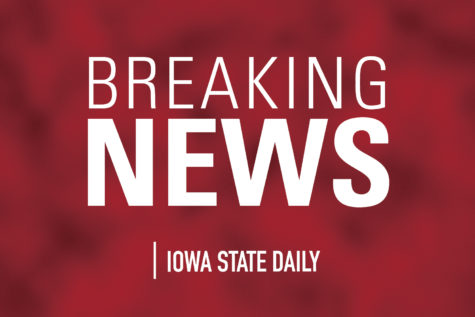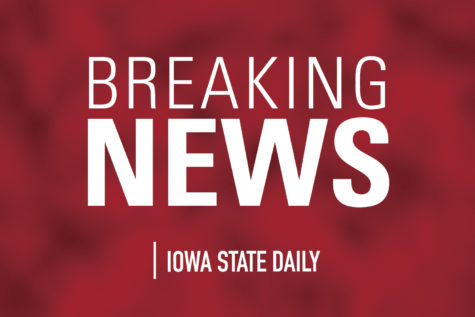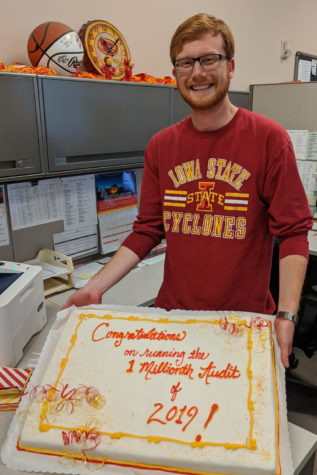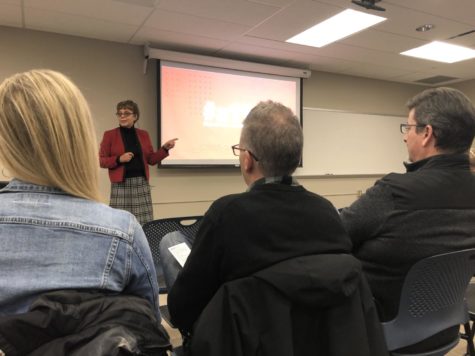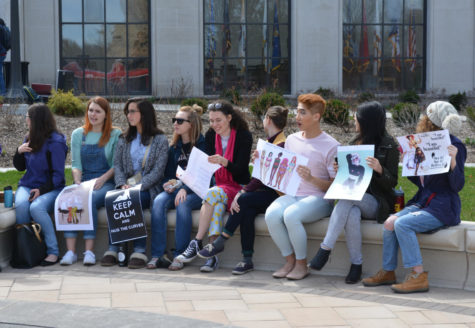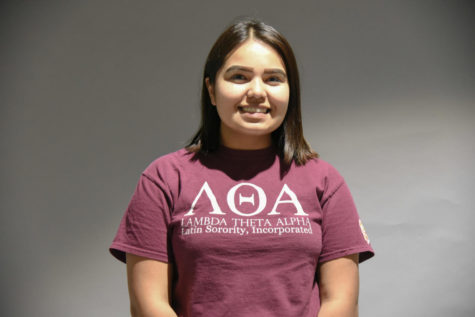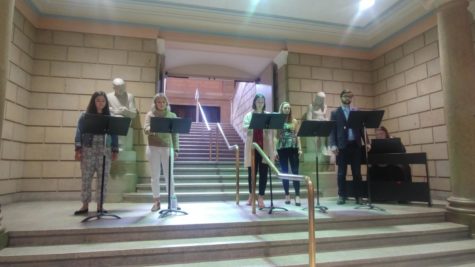Overhaul inbound: Major renovations in discussion for MU
February 29, 2016
Thanks to a movement backed by students to create a living memorial for Cyclones who fought and died in World War I, the Memorial Union opened in 1928. Since that year, the MU has evolved to become a central part of campus, and a hub of student activity.
Eleven different additions have been made to the MU, along with numerous renovations, the most recent coming in 2008. If approved by university administration and the Board of Regents, the MU will witness another evolution to better cater to the needs of the ever-growing student population.
Invision Architecture, which is based out of Des Moines, did a feasibility study that was started in July of 2014 to see if the current footprint of the MU could be improved to meet student needs more effectively.
“We are kind of struggling to keep up with the needs and services [of students] because of the increased enrollment,” said Corey Williamson, interim director of the Memorial Union.
Williamson has been part of the planning process from the beginning and is hopeful the MU can evolve once again.
“We are really excited for the potential and opportunity [for a renovation],” Williamson said.
The proposed renovation is a five-phase process. Approximately 100,000 square feet of the current 472,000-square feet footprint of the MU would be renovated.
It would be a top-down approach, focusing on renovating the top floors and moving down, with as minimal impact on MU operations as possible. The contractor would ultimately decide the order of renovations and how to proceed with construction if the plans are approved.
Phase one of the renovation would be the complete repurposing of Hotel Memorial Union. The hotel would no longer be in operation, and its rooms on the fourth through sixth floor would transform to office space for university administration, meeting rooms and the relocation of student legal services to the sixth floor. This would give students who seek legal advice privacy and security.
The hotel itself is in serious need of upgrades to its plumbing and H-VAC systems, much of which is still the original 1920s installation. The problem with a hotel renovation is that there is not enough revenue generated to make it cost effective.
“To recoup the investment [of a hotel renovation] would take a significant amount of time,” Williamson said. “We found that the hotel space may be best utilized to meet the needs of our campus as opposed to maintaining the hotel operation.”
Invision and Williamson found this out by doing extensive outreach on campus. They surveyed more than 550 students and had 30 student leaders participate in a charrette exercise, interviewed more than 60 staff members who work in the MU and hosted open sessions and focus groups on campus to gauge what is the most important aspect of the MU for students and staff.
One need identified by the feedback was more space for the International Students and Scholars Office (ISSO). The office, which is currently on the third floor, would move to the fourth floor and increase in space.
The ISSO maintains the legal U.S. immigration status of all the international students, faculty and staff at Iowa State. With an international student population of approximately 10 percent of the entire enrollment, the move would increase foot traffic to and from the ISSO.
Administration from the ISSO has provided input throughout the process of the study and requested additional space.
“The plan would be to increase [the very small] waiting area for students and scholars by about 175 square feet,” said Deb Vance, interim director of the ISSO.
The ISSO also lacks a meeting room where staff can meet with each other or with students, and there is a definite need for it, Vance said.
A meeting room in the MU can be reserved in advance, but that is not always possible with all of the traffic through the Union.
“Sometimes it is tricky to get a room,” Vance said. “It’s just nice to have a meeting room in your own area if at all possible.”
Vance said the space the ISSO is in now was never designed as office space, and by moving to the fourth floor, everyone would actually have their own office.
Phase two would be renovating the second and third floors to meet the needs of student organizations and leadership positions. Student organizations and their offices would be reshuffled to the majority of the third floor. This would be a better use of space for the organizations.
The Student Government office spaces, the Student Activities Center, Greek Affairs, as well as other multiple student leadership positions and organizations would move to the third floor. It would be remodeled to allow for meeting space and a 3,500-square feet student collaboration space that would be created in the middle corridor.
Members of Student Government have been heavily involved with the process from the start. Student Government President Dan Breitbarth believes this renovation would benefit students if approved.
“The Union is the most traveled through building on campus,” Breitbarth said. “Virtually every student goes through here once a semester at the very least. And you can’t say that about any other building on campus.”
The second floor of the MU would remain largely unchanged, with the exception of expanding the Multicultural Center and placing Multicultural Student Services adjacent to the center.
Michael Snook, Student Government’s vice speaker of the Senate, believes this would go along with the movement that has been occurring on campus this year to recognize diversity and be more inclusive.
“Every student should feel at home within the Union, and I believe that would help in achieving that goal,” Snook said. “The MU should be a multicultural center as a whole.”
The need for more space in the MU is real with enrollment ballooning to 36,001 students in the fall semester. Student population has grown by 860 percent since the MU first opened, and student organizations have grown 25 percent since the last addition to the MU in 2008.
One area in desperate need of expanding is dining seating. The dining area in the MU is always packed during peak hours, and it is often difficult to find a place to eat. This would be the focus of phase three of the renovation.
“When you’re considering where to eat for lunch, whether you bring your lunch or are buying one, the MU is always crowded,” said Sam Roberts, sophomore in graphic design. “You are not going to get a seat unless you get there early, and even if you do happen to find a seat, it is still going to be super crowded.”
Many share Roberts’ feelings, and that is why dining seating would be expanded if the renovations were approved. Seating expansion would include at least 200 to 250 more seats available to students, as well as space for more dining options, which was high on the list of students surveyed.
The fourth and fifth phases of the project would include the growth of the Admissions Visitors Center, the expansion of the University Book Store stock room, adding more meeting space to the second floor and the addition of a green room for guest speakers.
Another component of the study investigates the possibility of an addition to the MU in the northeast section of the building. This addition is also up for approval once the study is presented to university administration. It would add approximately 5,000 square feet in additional office and meeting space for students.
The current study has an estimated time frame of five years to complete from planning to end of construction. The study also shows an estimated cost of approximately $33 million to $35 million to complete the renovation.
Snook noted that the longer the project is delayed, the construction costs rise significantly, so the final cost is likely to be higher. The funds to pay for the renovation would most likely in part come from an increase in student fees.
Additional funds would also need to be received by donors and possibly the Iowa State Foundation.
With the study in its current state, Williamson, Snook, Breitbarth and everyone involved in the planning process are now presenting the plan to student organizations across campus to gain support for the renovation. The next step would be to get approval from Martino Harmon, who was recently appointed senior vice president for Student Affairs.
If approved by Harmon, the next step would be approval from the capital projects advisory committee, then most likely President Steven Leath and ultimately by the Board of Regents.
If students have questions about the Memorial Union feasibility study they can view the study on the MU website, and if they want to give their opinion on it or get involved, they should speak to their Student Government representative.
“If this is going to move forward it is up to the students to really voice their desire to see the expansion and renovation of the MU,” Williamson said.


