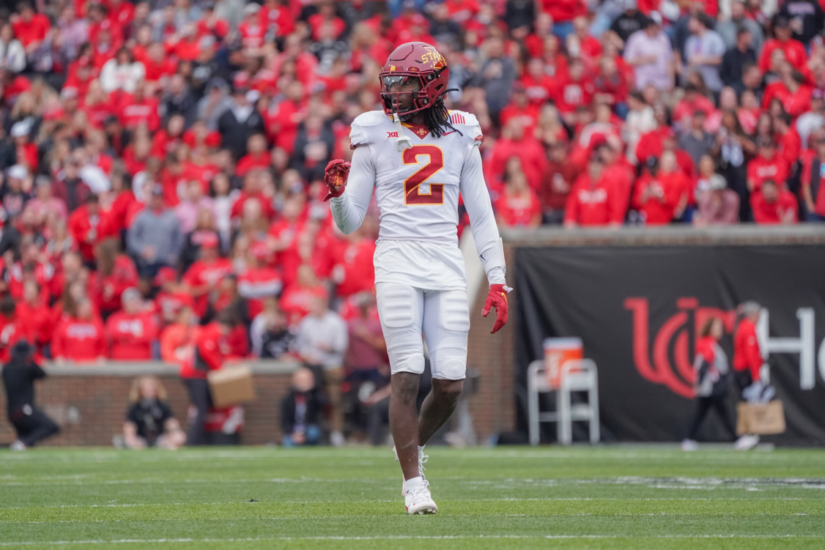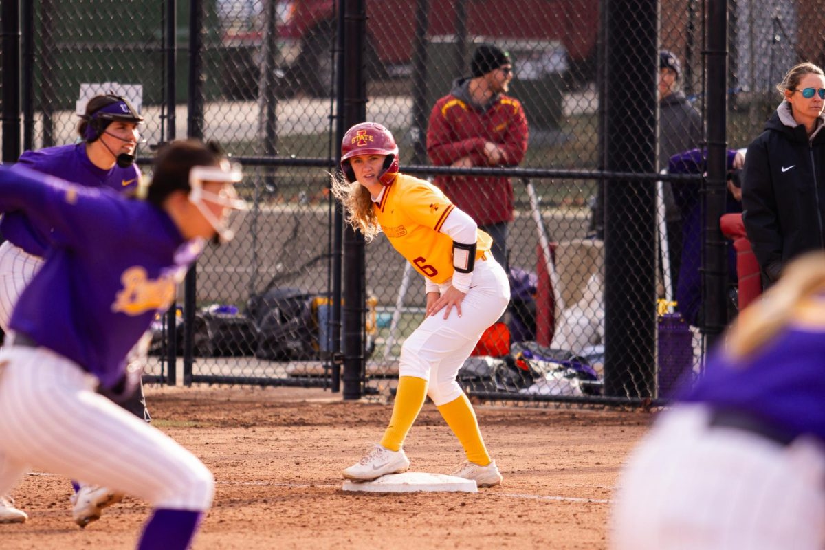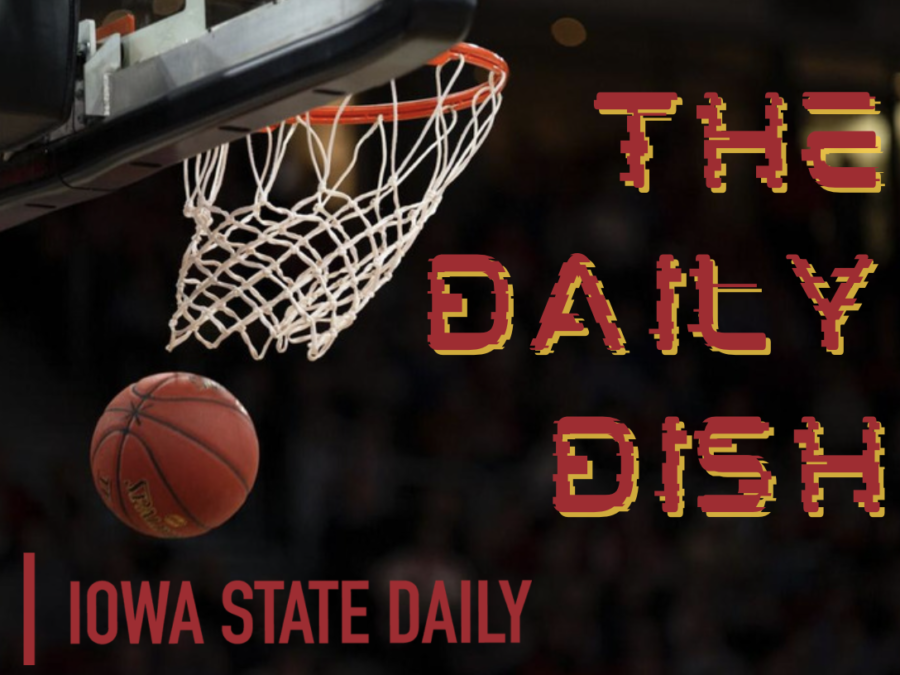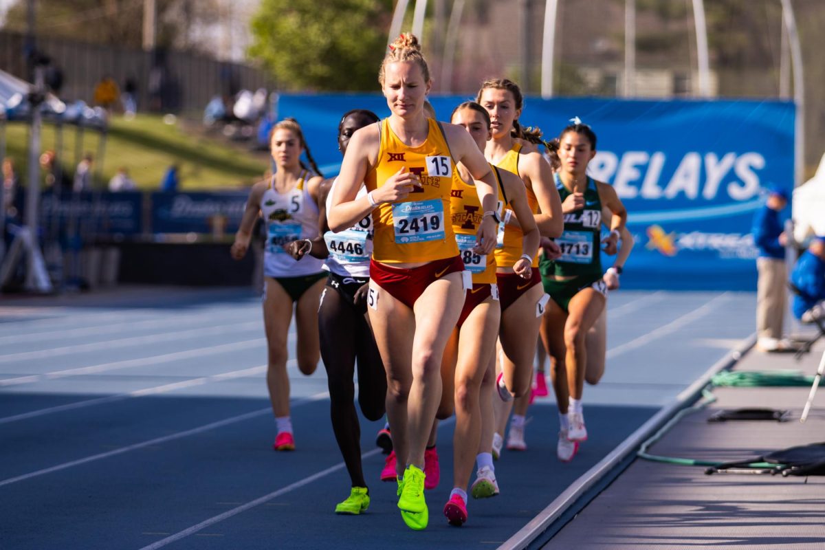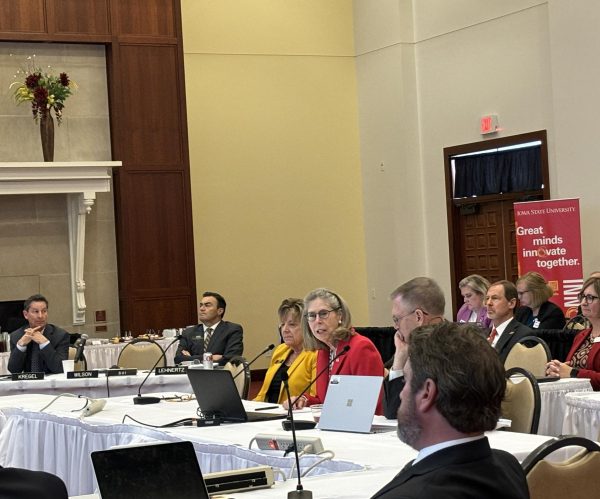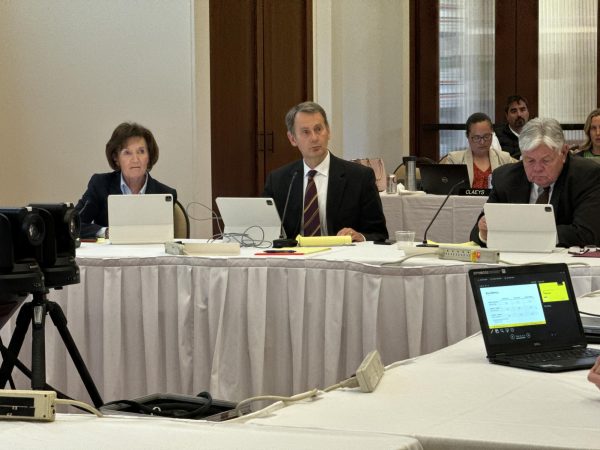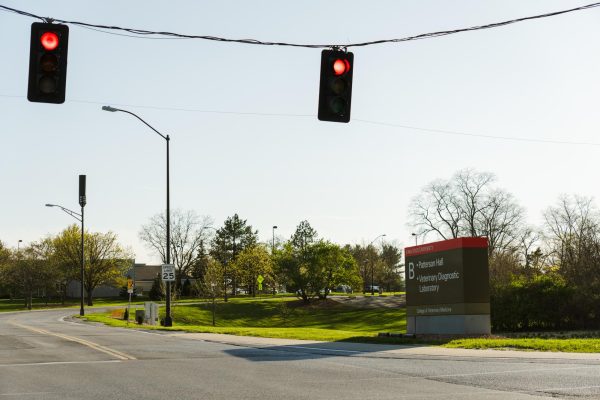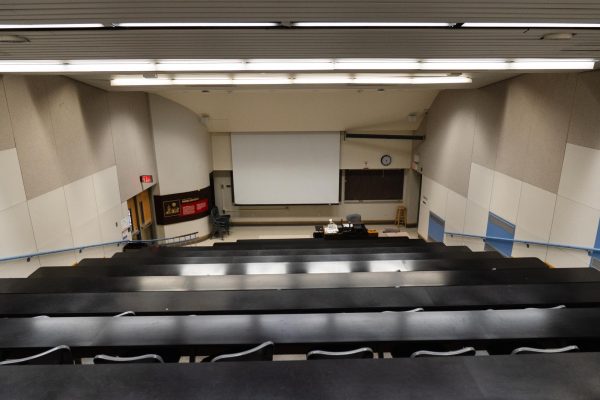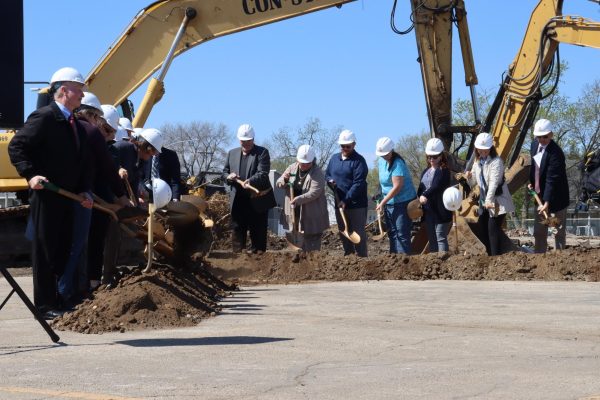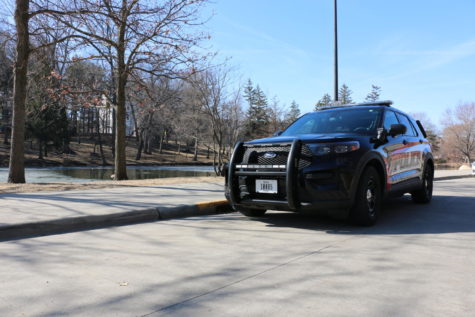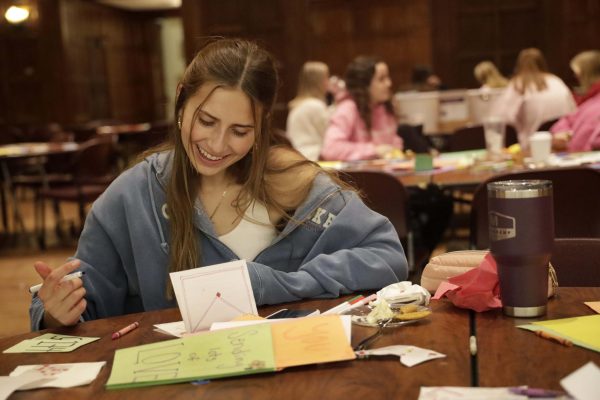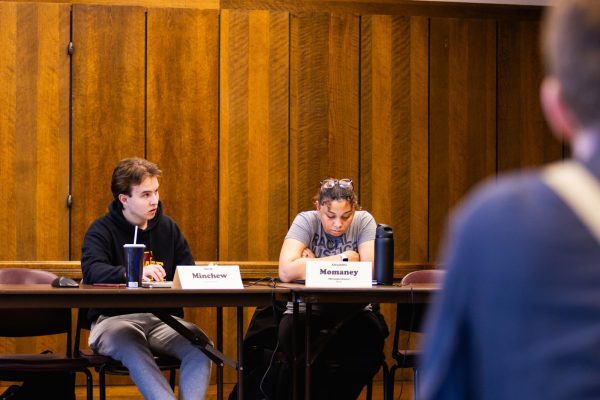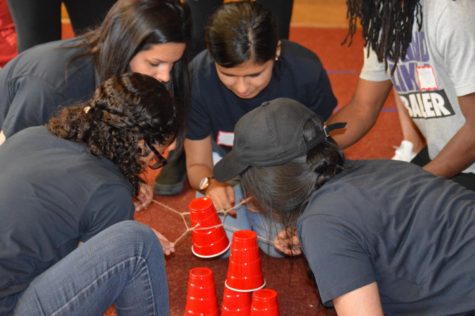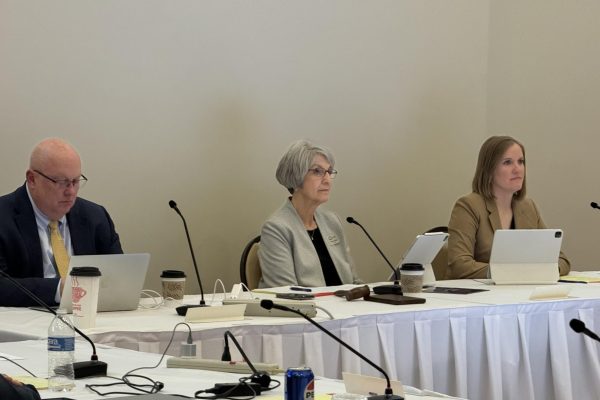Summer renovation will improve patio at the Hub
Miranda Cantrell/Iowa State Daily
The Hub will get a $125,000 renovation this summer. This will include adding a patio to the west side of the building. Plans for the development will be on display in the Hub on March 6.
March 5, 2014
A landscape engineer and architecture company will hold an open house the morning of March 6 to gather students and staffs’ input on new patio designs for the Hub.
By the time classes begin in the fall, students will be able to use an expanded an improved patio area already located on the west side of the Hub. Ames-based company Bolton & Menk will hold an open house on the patio from 9 a.m. to noon, weather permitting. Otherwise, the open house will be held in the library.
“The existing is pretty worn down and does not satisfy the needs of how active the interior is now with the new Caribou and the new food services,” said Sam Kessel, landscape architect for Bolton & Menk.
Chris Strawhacker, landscape architect for Iowa State who is helping facilitate the project, said the maintenance is an issue for the space. The new space will include more paved space, easier for snow removal and for students walking through the area.
More importantly, the open house will provide students with the opportunity to influence the three design concepts and advocate for their own needs of the patio space.
“People can stop and look over [the plans] to give feedback to the designers,” Strawhacker said. “They’re going to provide their input on what they like, what they don’t like about the different concepts. The design team will take those ideas and kind of build them into one final concept.”
Different design concepts will be displayed at the open house, and students will be able to speak directly to designers. Kessel said it is important to them to get the students’ opinions.
“Within each concept we have different elements, and we are looking for students input on what they like and dislike how it will fit their needs the best,” Kessel said. “We want to be able to show their input in the design.”
The three design concepts differ in terms of shapes, Kessel said. One of the designs focuses on rectangular shapes, another on arches. Each concept includes increased seating areas and new plant material.
Kessel said one design has a leaning rail and standing tables to bring a coffee shop atmosphere to the patio.
The space will also be handicap accessible, Kessel said.
“These are all focused on accessibility and improving that accessibility to the north door,” he said.
Strawhacker said design layouts will also be posted on the Bolton & Menk website March 6, and students and staff will be able to vote online for the concept they like best.
Construction will begin after spring semester ends in May and will finish by the start of the fall semester.


