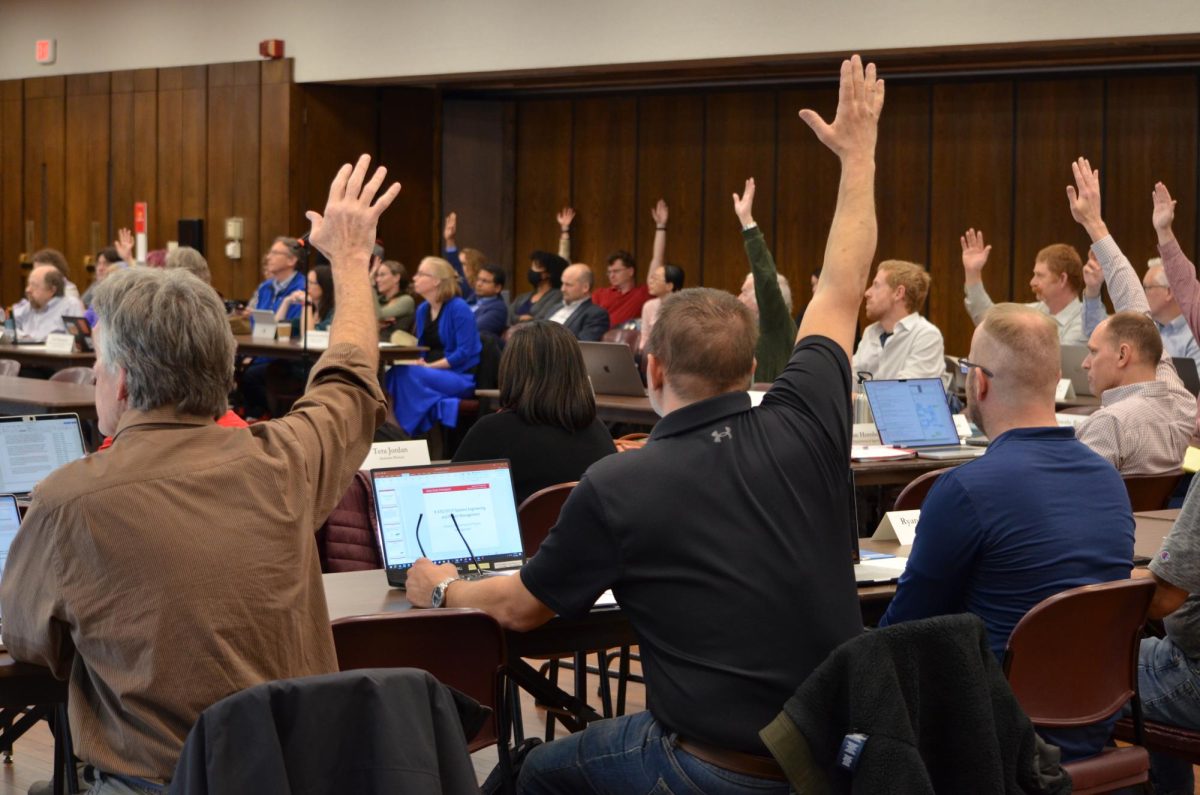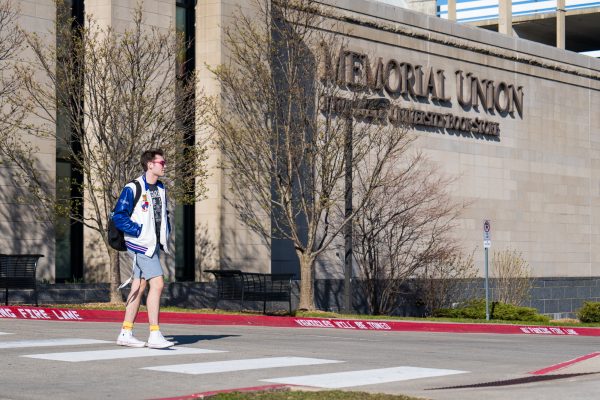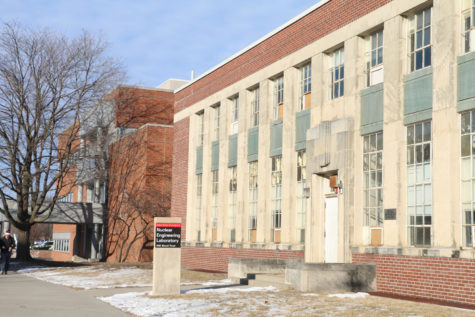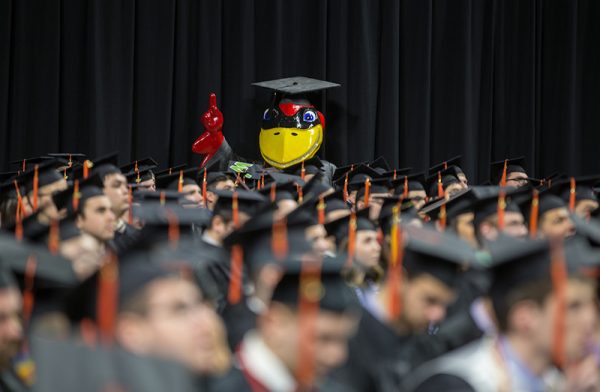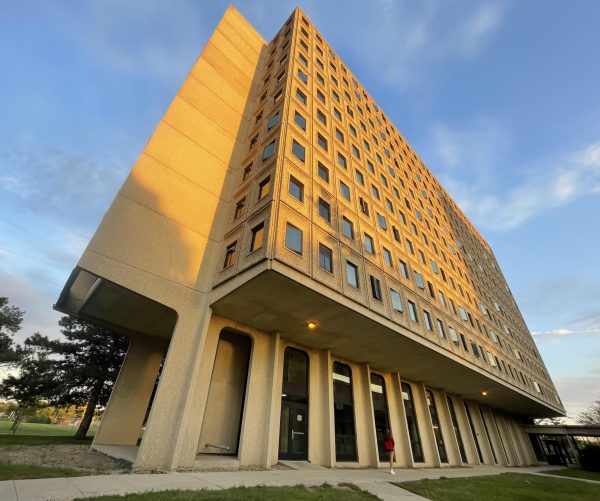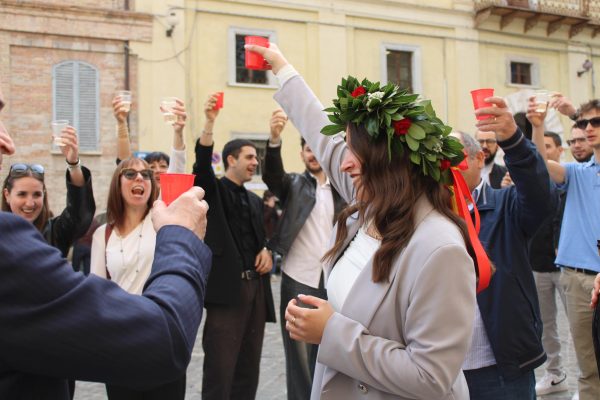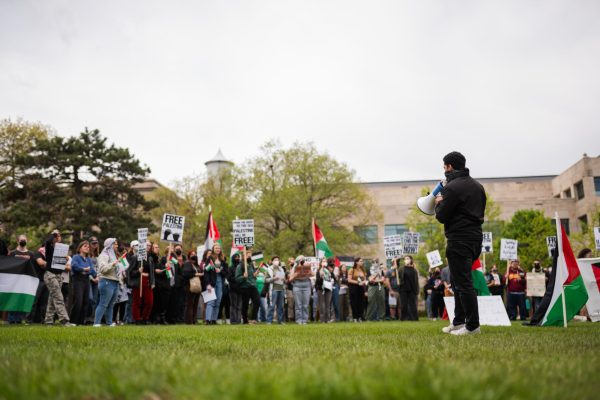Iowa State Center courtyard plans revealed
September 17, 2012
The Iowa State Center courtyard will be getting a makeover. And the big reveal of the plans will come Wednesday.
On June 6, the Iowa Board of Regents originally approved a $2.55 million project to renovate the courtyard area of the Iowa State Center. Since then, there have been open meetings for members of the ISU community to express what they would like to see out of the courtyard renovations.
On the event page for the initial input meetings regarding the courtyard project, Erin Rosacker writes: “The project will address the Iowa State Center’s deteriorating elevated walkways, enhance the courtyard and green-space areas and improve accessible parking on the west side as part of a long-term master plan.”
The renovations will allow Iowa State to update the courtyard lights to meet safety codes and install better lighting for the walkways.
The Sasaki Associates design team was hired to do the renovations. Sasaki is a firm that focuses on design projects across various mediums such as architecture, landscape design, interior design and civil engineering. In 2012 alone, Sasaki was honored with the American Society of Landscape Architects Award of Excellence for their “One Ohio State Framework Plan” and an American Society of Landscape Architects Honor Award for “Dead Sea Development Zone Detailed Master Plan.”
On Wednesday, Sasaki will reveal a concept plan for the courtyard of the Iowa State Center to the public in the Cardinal Room of the Memorial Union. The revelation of the preferred concept plan is an open meeting, and members of the public are welcome to attend.





