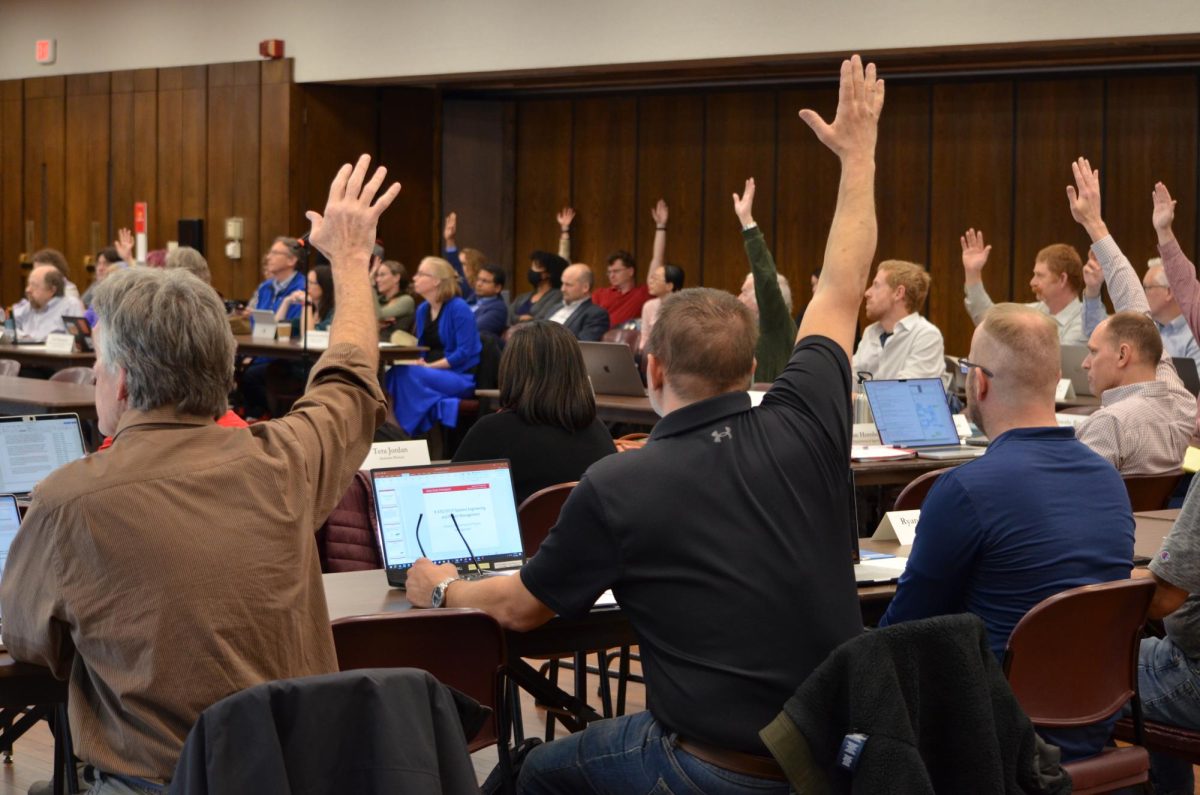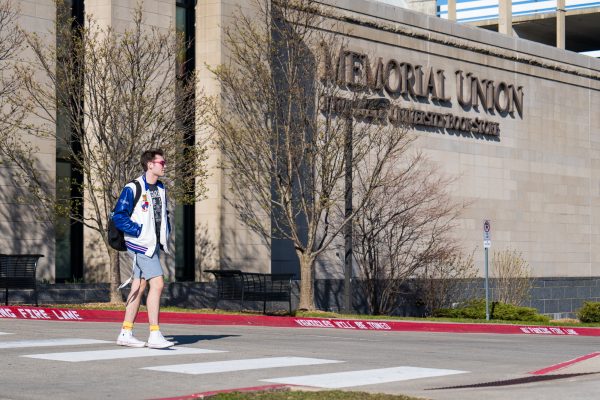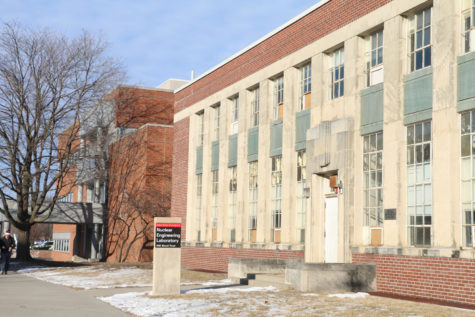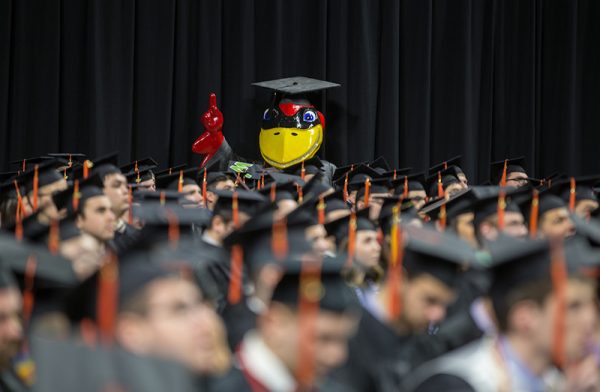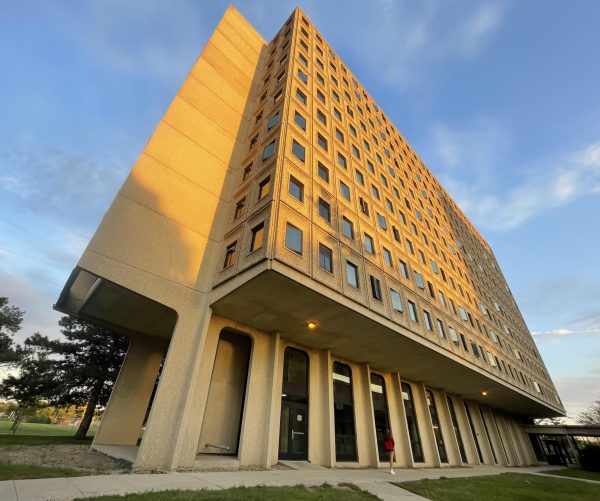Design building remodel points university, students toward future of sustainable design
November 24, 2008
When Heather Howieson walked into her design class inside the Armory building for the first time and the appearance of the room immediately made her feel uncomfortable. She recalled her first impression of the studio she would soon spend six hours a week of her time in creating assignments.
“It’s messy and disgusting,” she said. “There are a lot of holes in the walls and it never seems clean. It’s always hot.”
Howieson, a junior in pre-landscape architecture — like most students in their first year at the College of Design — must attend to her classes in the Armory Building because of the shortage of studio space in the Design Building.
Howieson’s days in the Armory will come to an end very soon, however.
Construction began on the new College of Design studio space at the beginning of the fall semester and is expected to be completed by May 2009.
The King Pavilion, named after alumni Steven and Barbara King for their $1.5 million gift to help fund the project, will house 23,735 square feet under its roof.
The total cost of the construction was $6,619,197.
Kerry Dixon-Fox, architect for facilities planning and management who oversees the King Pavilion construction, said the building will consist of 15 studios for lectures. Dixon-Fox said there will be an open space in the middle of the building that will function as a study area and lounge. She also said the building is equipped with a spray room for students to use spray cans indoors safely, without leaving the building. Dixon-Fox said the building will resemble more of an open-loft studio, and stand in stark contrast to the traditional steel, brick and glass look of the Design Building.
Dixon-Fox said the building features many environmental-friendly standards that conform to LEED standards as well as Iowa State’s Live Green! initiative. She said the pavilion will have a green roof, which consists of a variety of plants that can contain 20 percent of the water on the roof and will prevent runoff. Dixon-Fox said there will be a variety of plants on the roof that can acclimate to a variety of temperatures; therefore, plant life will bloom on the roof from spring through fall.
Dixon-Fox said the roof will also function as a source for natural light to filter in the building. She said the roof will have a slant feature to let light in, but will keep light from directly glaring below to prevent students from being distracted by the sunrays. Dixon-Fox said she hopes the natural light will limit or even eliminate the need to use lighting that requires electricity.
Dixon-Fox also said she hopes the various design elements will inspire students to be creative with their designs in college and in their profession.
“I hope it may trigger them to design out of the box and encourage them to go further,” she said.
Mark Engelbrecht, dean of the College of Design, said he wanted two goals accomplished when the building was designed. First, he said, he wanted students to have a clean environment to work in. Engelbrecht also said he wanted the building to demonstrate how sustainable design works.
Engelbrecht said sustainable design will continue to become popular and students should learn from the building’s design.


