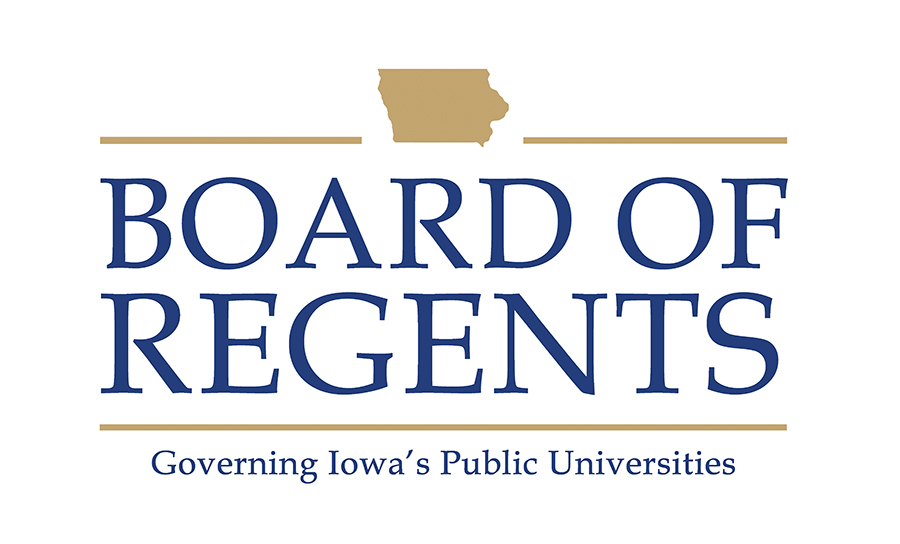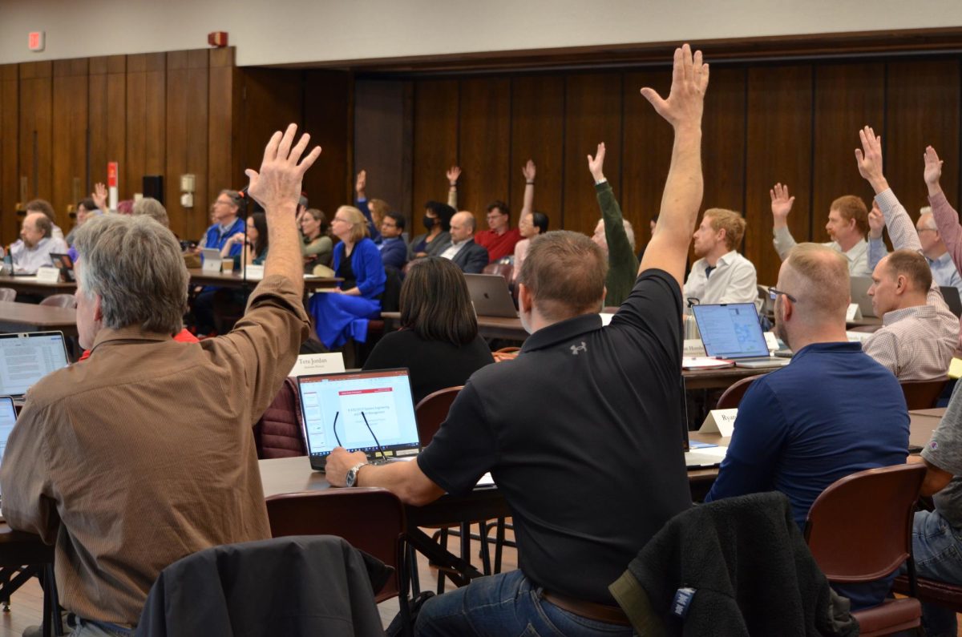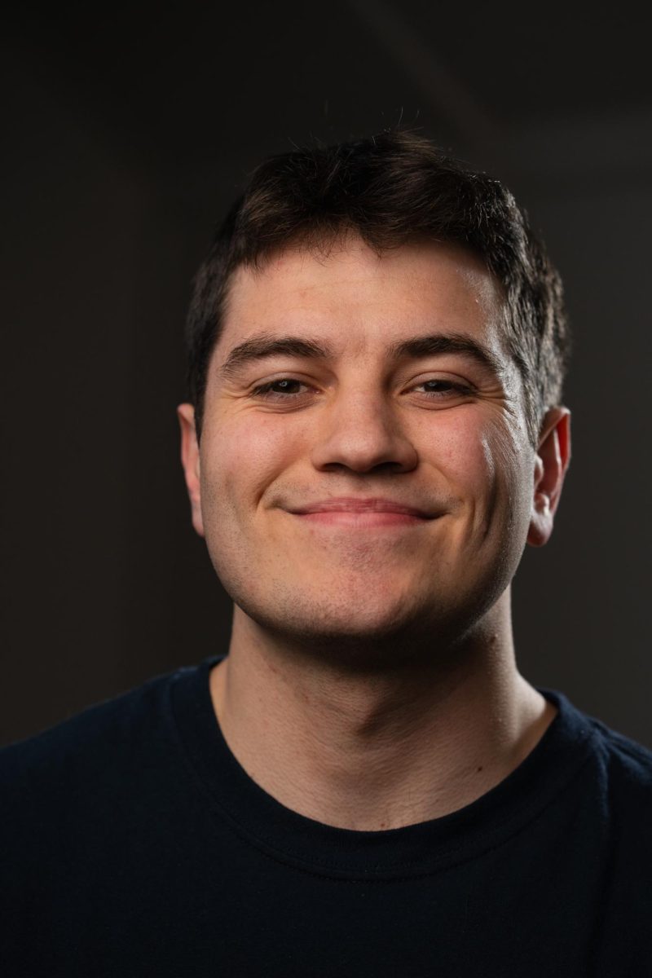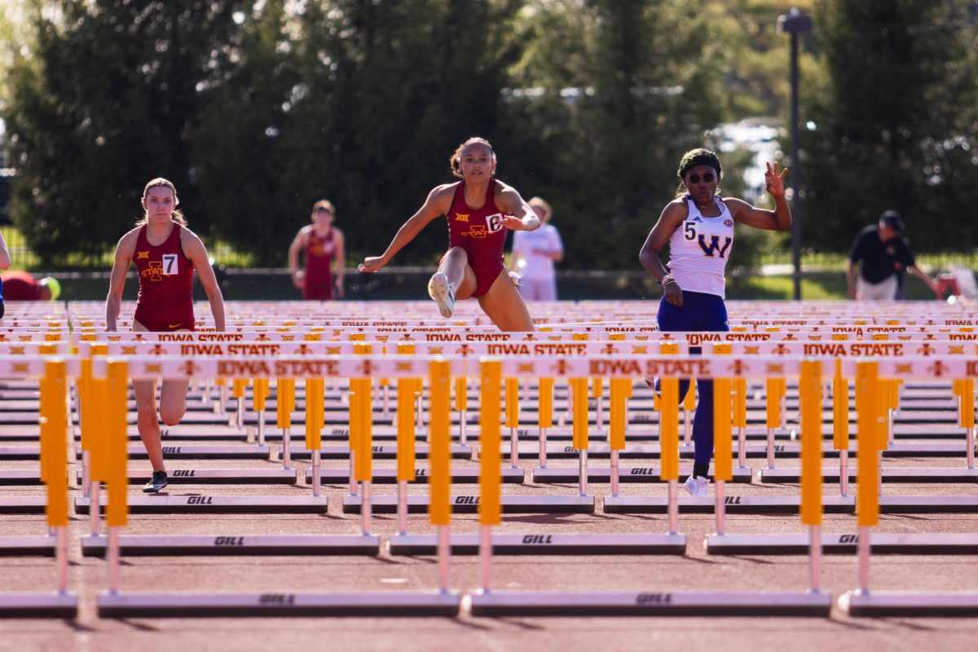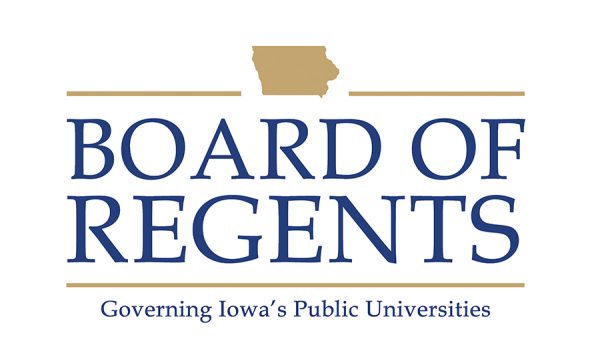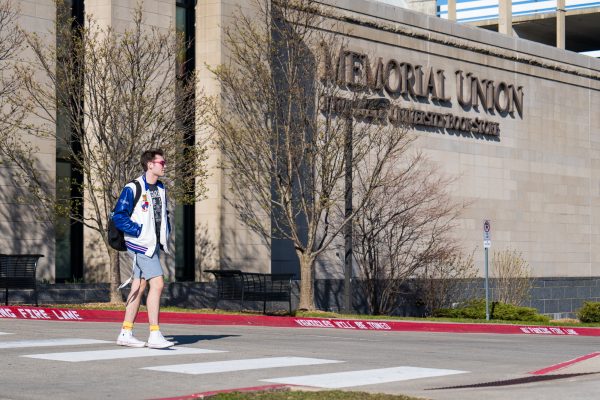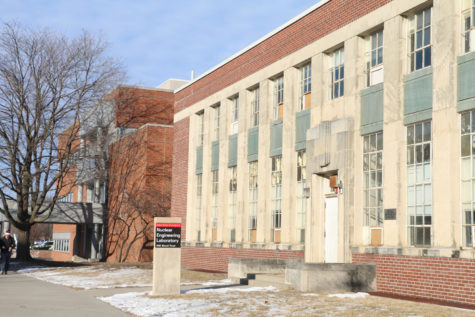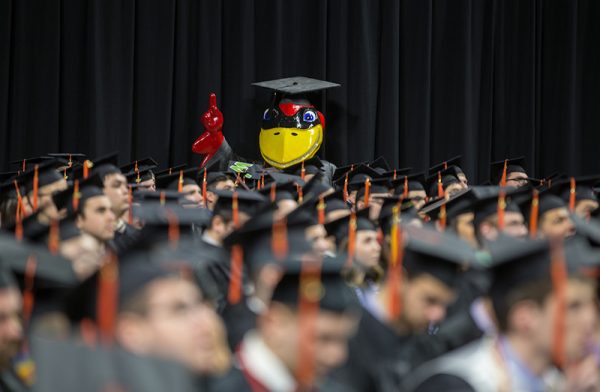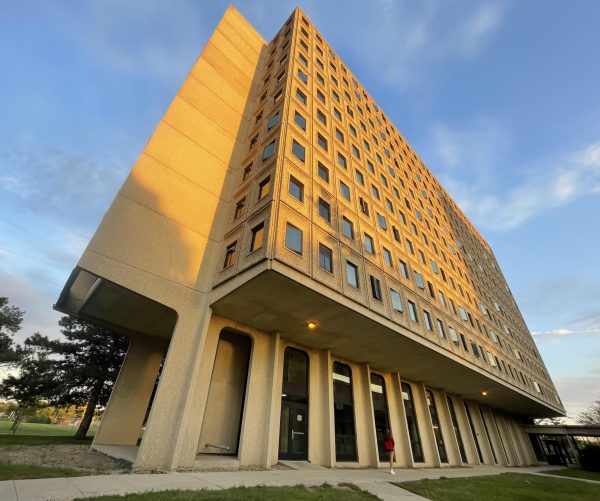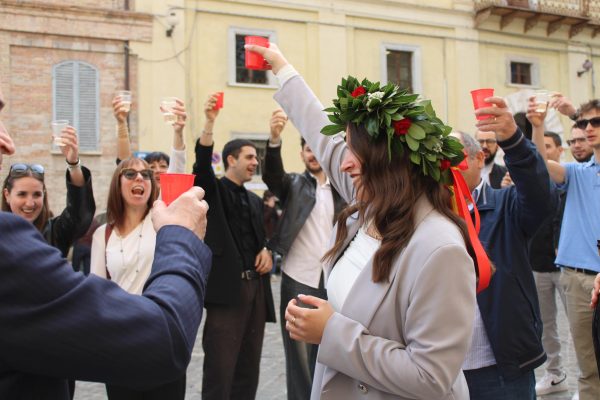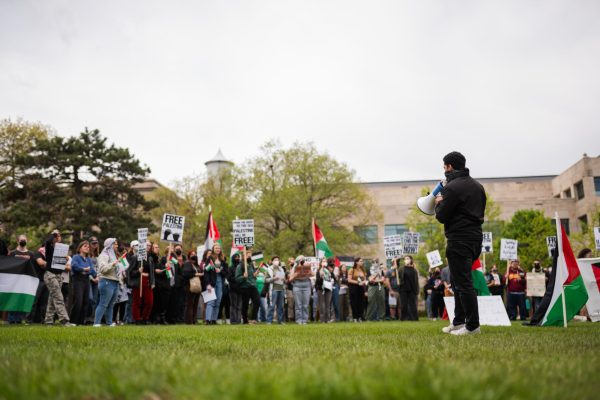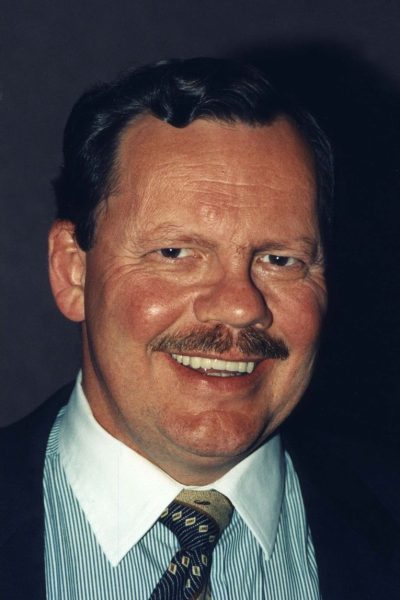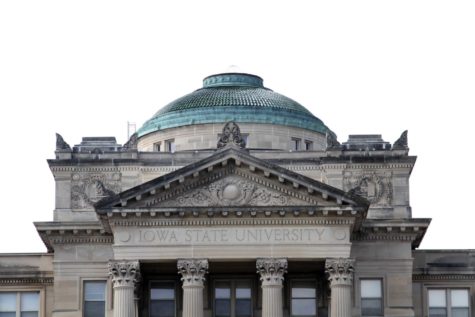Architects chosen for rec renovations
July 16, 2008
RDG Planning & Design, based in Des Moines, has been hired as the architect for the recreation facilities expansion and renovation project.
“Their firm actually does specialize in recreation facilities planning. They had all the expertise for this project available in their office in Des Moines,” said Robert Holzwarth, the rec renovations project manager with project management services.
On July 1, four firms competing for the project gave presentations to the planning committee that included examples of work they’ve done in the past, information on how they were going to structure their teams and preliminary scheduling information, Holzwarth said.
RDG Planning & Design has been working with campus recreation projects since 1982, and has completed close to 100 of them, including the University of Northern Iowa, and currently working on the recreation renovations project for the University of Iowa.
Paul Klein, architect with RDG and project manager for the renovations, was one of the architects who worked on the Lied Recreation Athletic Center when the firm did the project in the ’80s.
“The first meeting, which will be this week with RDG, will have members of the planning committee and a good number of students just to kind of kick things off and go over the schedule, to give everybody an outline of where we’re going,” he said.
At the meeting, which will be Thursday, the group plans to decide who they would like to invite to a series of focus group meetings they are planning to have with different campus groups and organizations, Holzwarth said.
At the meetings with the focus groups, which will be held throughout the day of July 24, they plan to go over the process with them and ask for feedback about which spaces they would most like to see incorporated into the project’s renovations, and what they believe should be the highest priorities, Holzwarth said.
“We’re going to work with the ISU building committee and other committee and other committees going though a program verification processes,” Klein said. “We’ll be having several on-campus meetings and doing surveys to students to reaffirm the program that was established in the study.”
Currently, the project is in the “initial programming phase,” during which they will be compiling a list of all of the spaces that will be included in the new facilities, along with their square footage and detail requirements, including a description of which activities will be held in each space, down to ceiling height and atmospheric temperature requirements, Holzwarth said.
In August or early September the group plans to give ISU president Gregory Geoffroy an update on what features will be included and the preliminary budgets, he said.
At the same time they will be studying Lied and looking at possible enhancements, such as air conditioning and adding natural light into the main gym, which they hope to have completed by the end of summer 2009 for students in the fall, Klein said.
The next step in the process will be to develop the schematic design, in which the firm will prepare a series of rough sketches to show general and spatial arrangements of rooms of each building, which they hope to present to the Board of Regents for approval at their December meeting, Klein said.
“The university has made a very definite statement, that they want substantial student involvement throughout the project,” Klein said.


