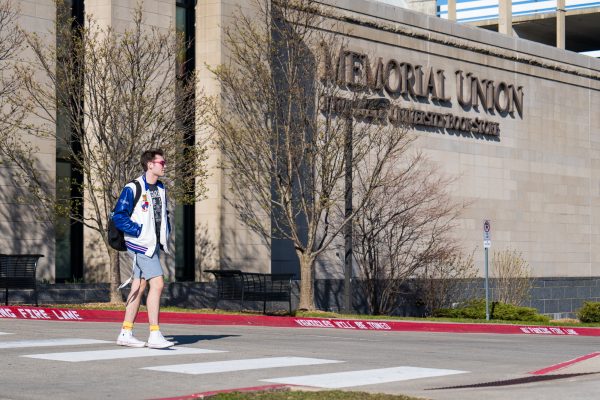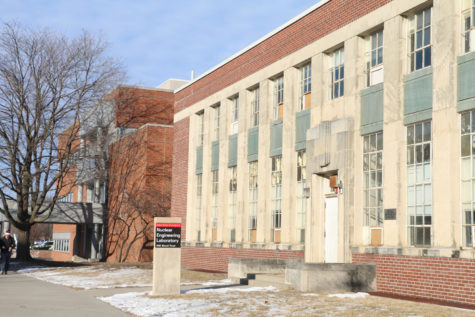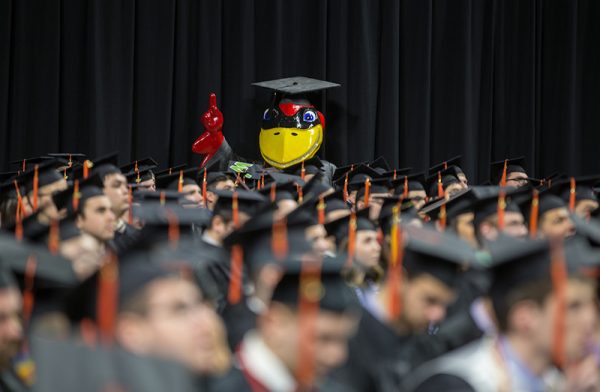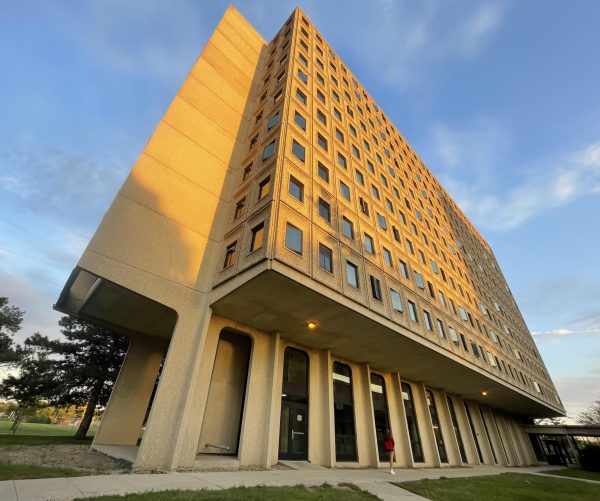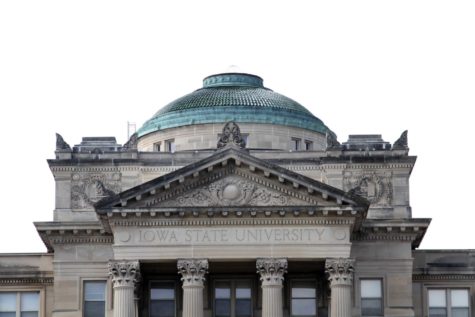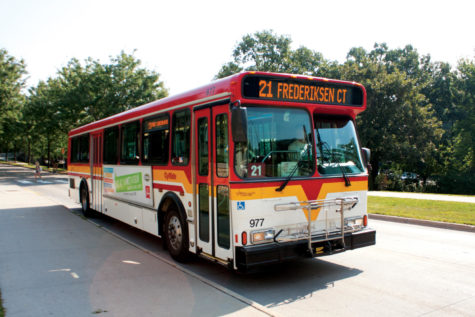New LeBaron Hall will cater to small groups
July 3, 2003
LeBaron Hall auditorium will undergo a $5 million demolition and rebuilding project beginning next spring.
This is the first of a series of projects the university has allocated $14.2 million for over the next two to three years, said Warren Madden, Vice President for Business and Finance.
“This is the biggest project on the list,” Madden said. “We are working down the priority list for renovations.”
Demolition for the existing LeBaron Hall auditorium is set to take place during spring 2004, rebuilt over the span of the year, and completed by the fall semester 2005, said Mark Grief, project manager.
The current LeBaron Hall auditorium holds 214 seats in an area of 2,400 square feet, according to the proposal presented to the Board of Regents last June. The new lecture hall is planned to consist of 361 seats in an area of 7,965 square feet, according to the proposal.
The new LeBaron Hall auditorium will be the university’s first large lecture hall designed to cater to small group interaction, Grief said.
“This auditorium will provide a flexible seating environment,” Grief said.
The new auditorium will also invite non-traditional teaching styles and institutional technologies, according to the proposal.
The improvements will also provide an air conditioning system which the auditorium is now lacking, Madden said. According to the proposal, improved lighting and lighting control is also on the list of improvements.
Additional plans outside of the auditorium classroom itself call for a small gathering area and the Cyber Cafe, a study area with computer access, according to the proposal. The Cyber Cafe will be built similarly around the current area.
The hall will also feature an elevator located at the south lobby area, Grief said.
The exterior will feature glass and green slate panels among the limestone exterior consistent with the existing LeBaron Hall.
Due to the auditorium’s increase in size, the parking lot currently located between MacKay Hall and the auditorium will be eliminated, Madden said.
“The college agreed that would be best,” he said.
According to the proposal, the $5 million budget includes an estimated $2.5 million for construction costs and $1.4 million for the replacement of the heating and ventilating systems and addition of an air conditioning system.
The new auditorium will cause an increase in operating costs of $72,500 per year, according to the proposal.
This increase from the current $15,000 to $20,000 annual operating costs is due mostly to the increased size of the auditorium and the new air conditioning system, Madden said.
“It’s a very good site for a new auditorium to be built because of its location on central campus,” Madden said.
“Completing these projects is a high priority for Iowa State in terms of providing better equipped and more comfortable learning environments for students,” said John McCarroll, director of university relations.






