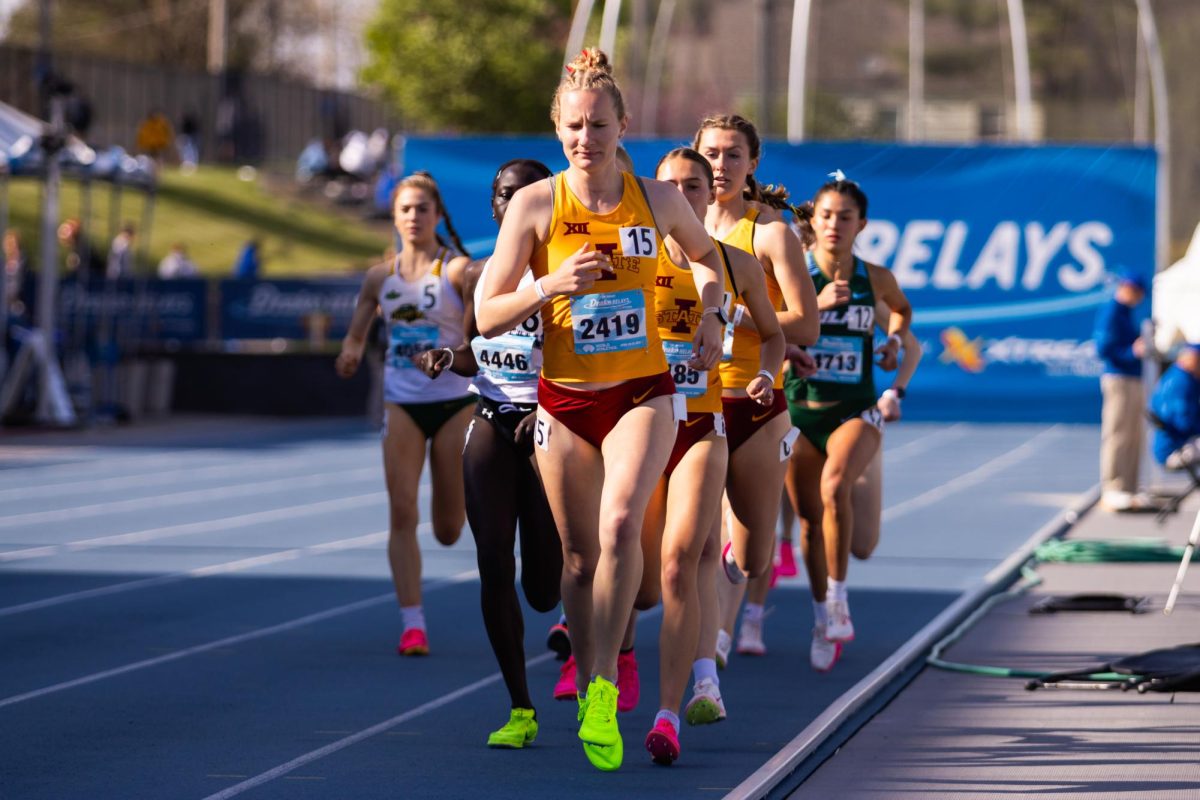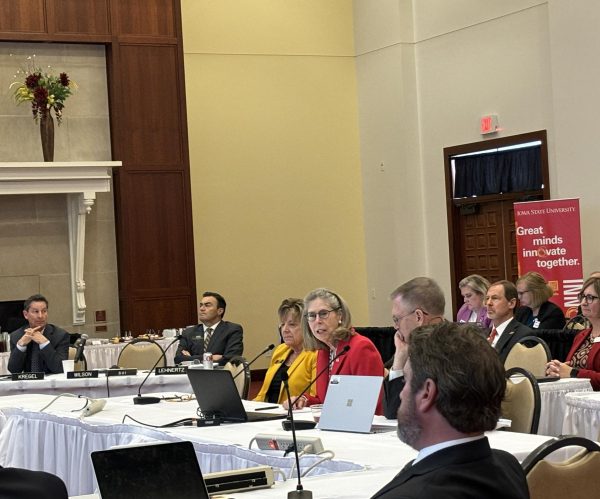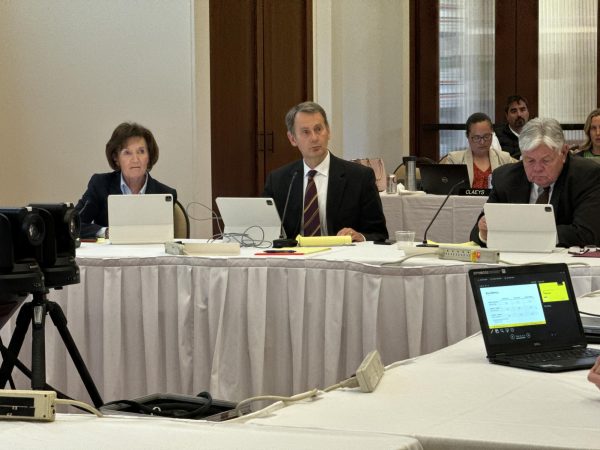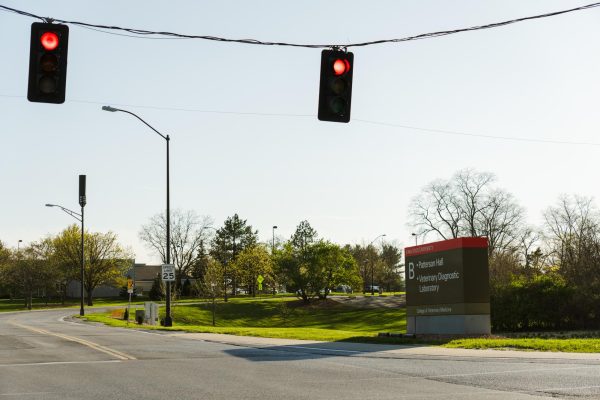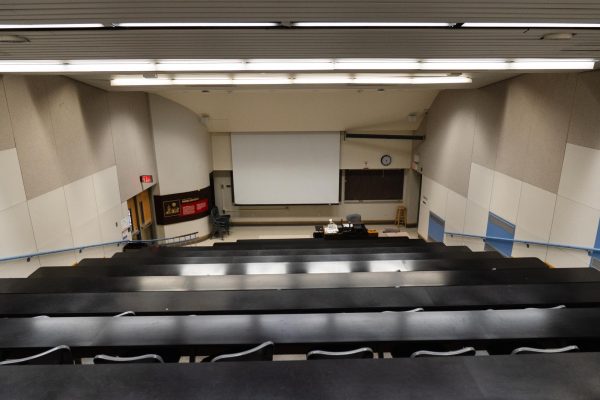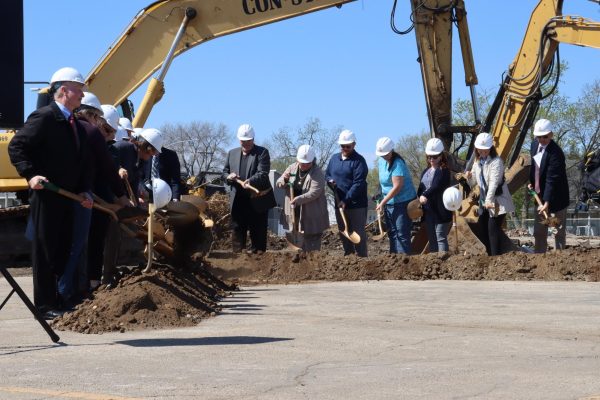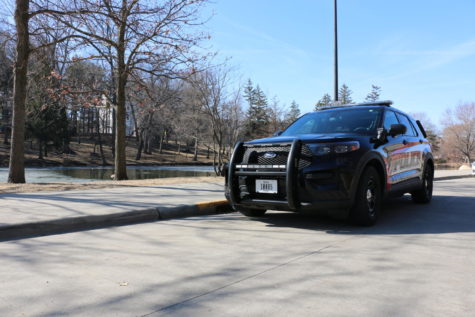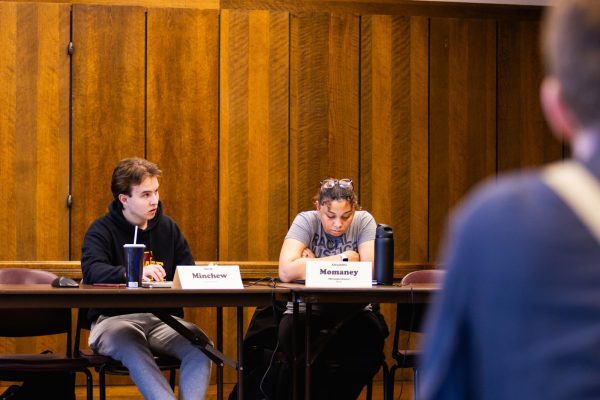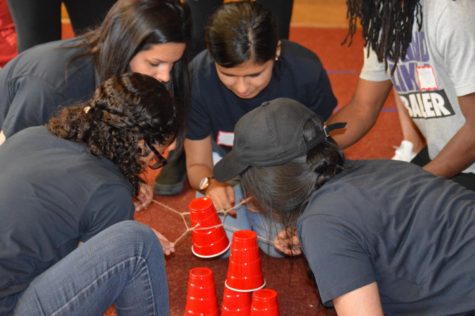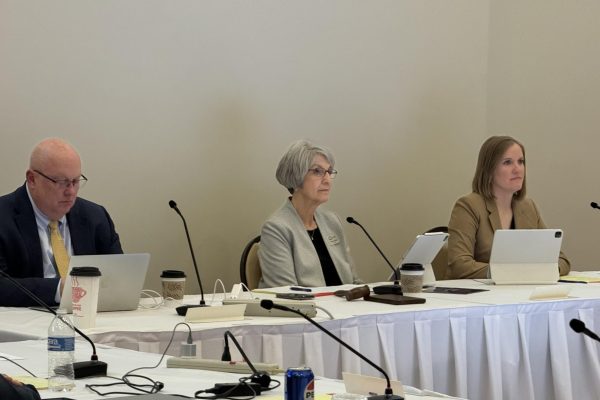Work in Beardshear nears completion
April 19, 2002
Beardshear Hall, a campus landmark, is nearly ready for its close-up shot.
The final stages of the building’s remodeling project are already under way, with a completion date set in November.
Steve Prater, architect with Facilities Planning and Management, said the project has, and will, “change the character of the building remarkably and give it more color and life.”
“The general goal of a lighter, brighter, more friendly area has been completed,” Prater said. In addition to the friendlier look, the first floor will become even more accommodating for students. Televisions and Internet access outlets will be added to the east side.
The first phase of the project included ground-level improvements to Student Services. Phases two and three included work on the main entrance staircase – which was completed earlier this year – and remodeling second- and third-floor offices.
“Many of those offices have not seen remodeling in 30-plus years,” Prater said. “Some still have shag carpeting.”
Several offices will be moved to new homes within the building. Prater explained that former President Martin Jischke “restacked the building,” so those working most closely with the president are actually those nearest him.
Secretaries in the Office of University Counsel Sharon Zenor and Marilyn Lane said they are very pleased with the new space.
Prater said moving is not difficult because it has been well planned, but the offices that were moved completely out of the building proved the most time consuming.
“We’re just glad it’s over,” Lane said.
Several offices were moved out of Beardshear completely, such as Minority Student Affairs, moved into the Student Services Building. A few offices will return to Beardshear from temporary housing in places such as the Wallace Road Office Building.
“The biggest challenge for us is that people are still occupying the space,” said Bob Catus, construction project manager. “We have to shut down utilities, we’re drilling and making noise and they’re trying to do their work.”
Although not in the original project plan, replacing interior stairs, improving lighting levels in the atrium and repainting some atrium spaces are now on the to-do list, Prater said.
Prater said repainting would rid the building of some aqua blue and very worn walls.
“That will bring the interior up to match the rest of the building,” Prater said.
Restoration of the interior of the dome and replacement of skylights above the north and south staircases will restore some of the building’s history, Prater said.
“During some remodeling in the 1960s, the stained glass skylights were removed and replaced,” he said. “Replicas of the originals will be installed.”
On hold due to budget constraints is building-wide window replacement, Prater said. For now, he said, windows have been repainted, puttied and taped to keep the wind out.
The south side of the first floor – which currently is a construction work space – will be the last portion of the building to be completed.
The project is slightly behind schedule right now, but Prater said phase three should help them catch up.
Room numbers in Beardshear are also changing from three digits to the campuswide four-digit system.





