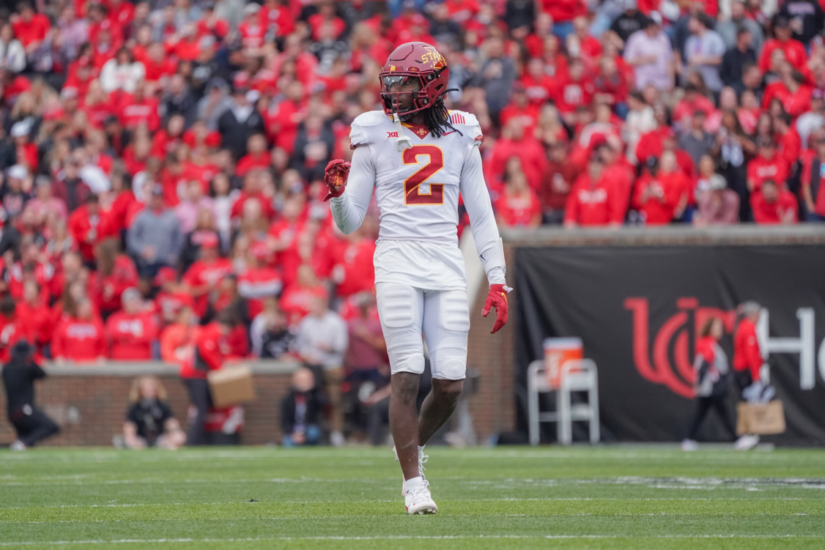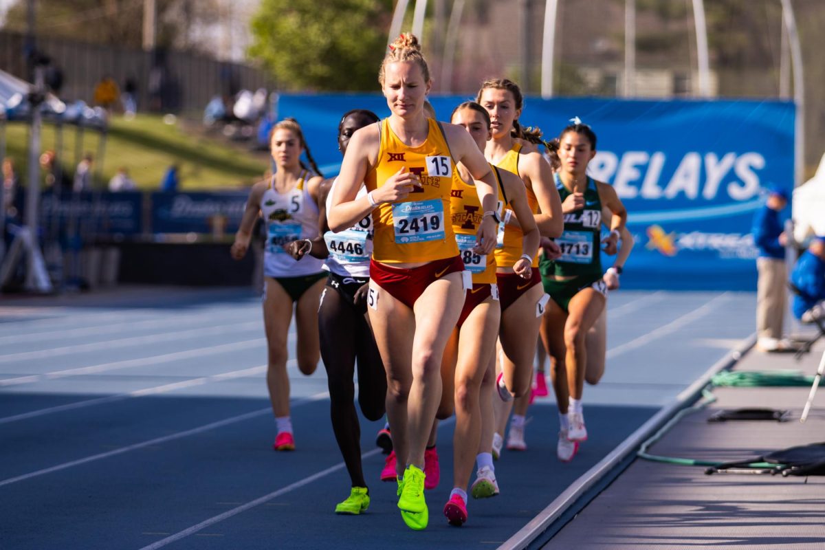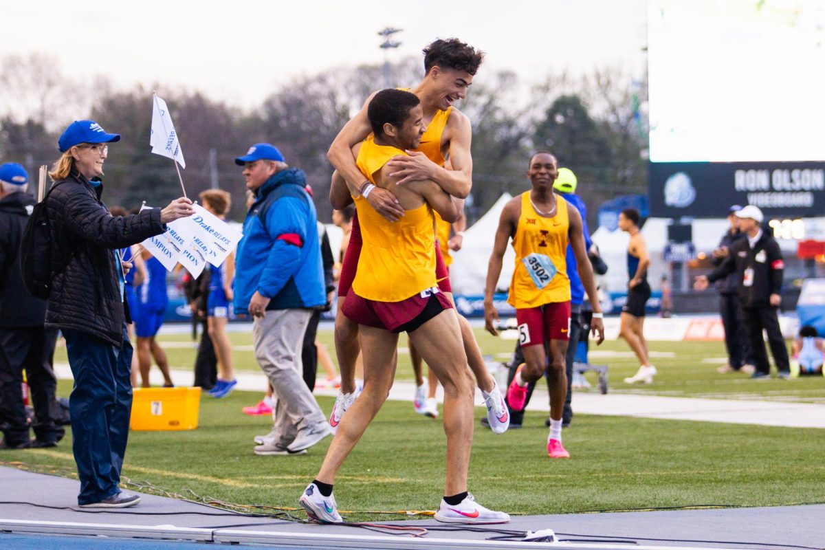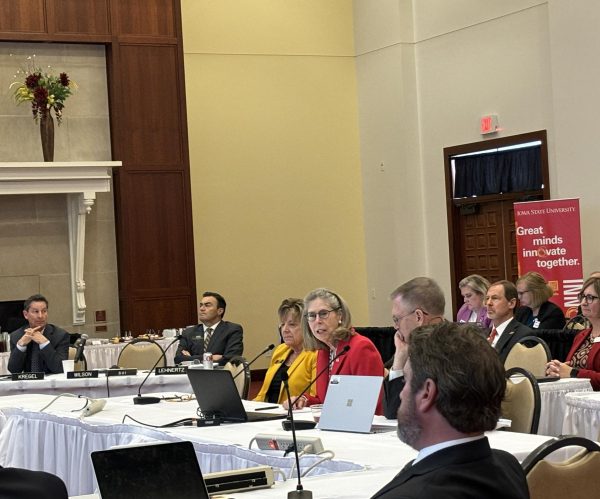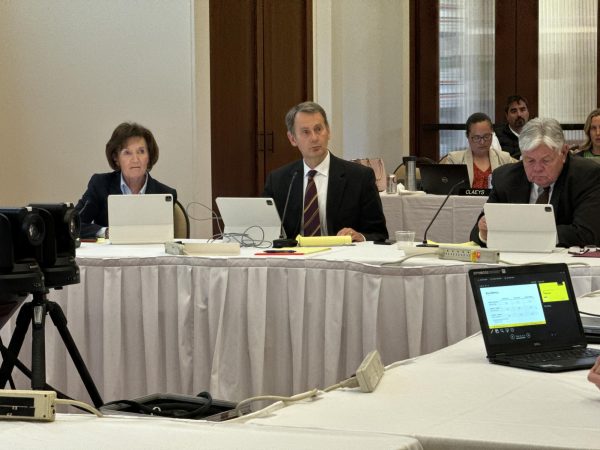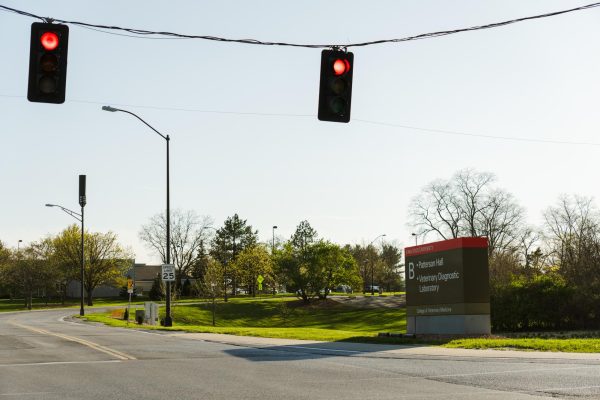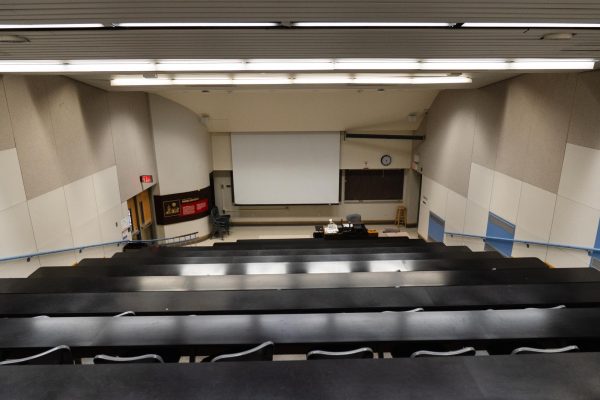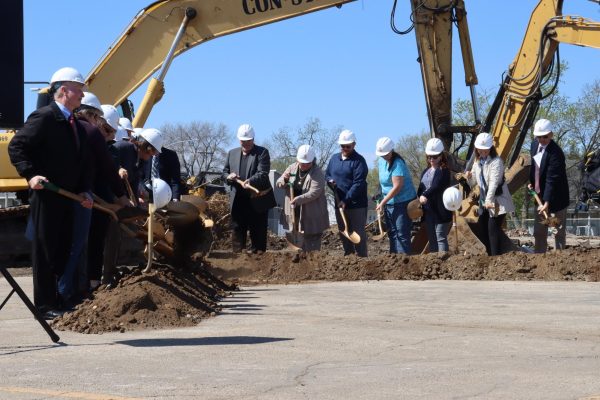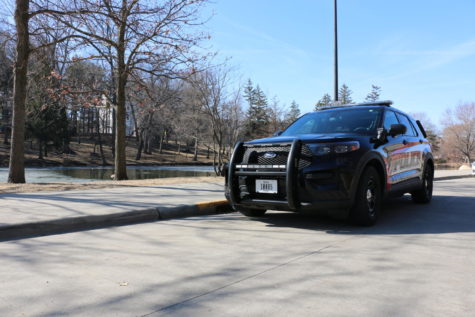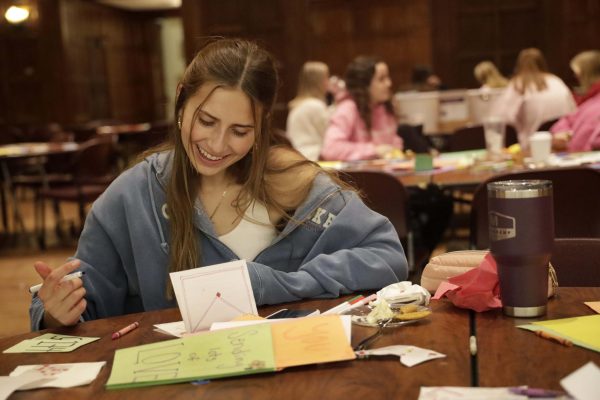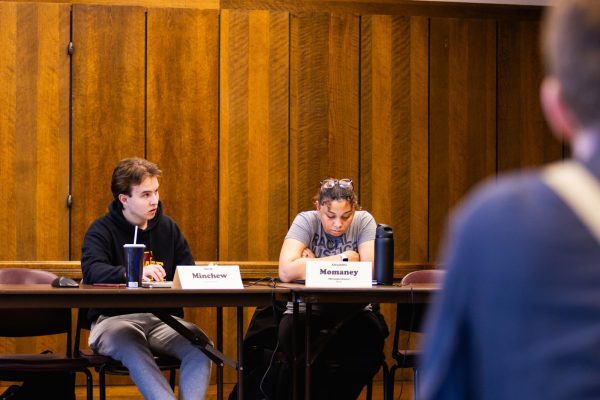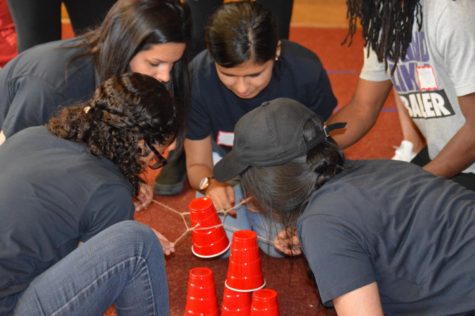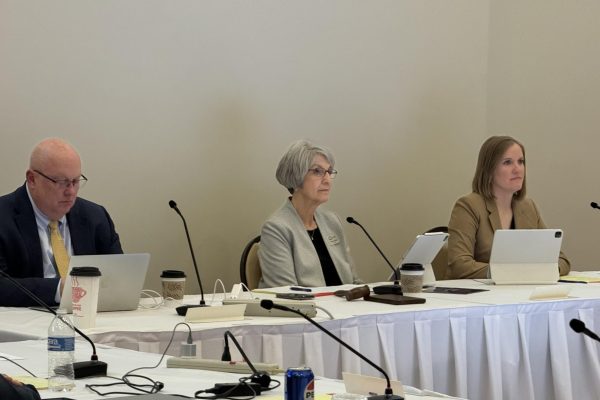Knoll now serves president, university
September 21, 2001
It is a large brick house surrounded by a well-kept green lawn where squirrels race around and multiple patios allow for entertaining hundreds.
It is not a typical sight in the middle of a land-grant university campus.
But the Knoll is not a typical home.
The three-story house includes a basement and attic and has separate entrances for family, employees and the public. It sits between the Richardson Court Association and the Memorial Union and has been home to ISU presidents for more than 100 years.
“It really, really, really needed to be updated after all these years,” said Pat Hoversten, Knoll secretary. “It is simply a beautiful house.”
About $1.7 million was raised by the ISU Foundation to spend on the year-long renovation that began in the spring of 2000, after President Martin Jischke left for Purdue University. Interim President Richard Seagrave chose not to live in the Knoll, so it was the ideal time to begin, said Warren Madden, vice president for Business and Finance.
“When Jishcke left, he told me the least satisfying part of living at the Knoll was the lack of living space after events,” Madden said. “The president needs somewhere to take off his coat and put up his feet in the evening.”
The construction, contracted to Baldwin and White Architecture of Des Moines, added 3,000 square feet to the house. The kitchen was enlarged, retiled and modernized with stainless steel appliances. It is now used for university entertaining only. On the north side of the house, a three-car garage and an elevator were added. Above the garage, a family room with a family kitchen and dining area, featuring granite counters and new Maytag appliances, were added.
The heating, ventilation, electrical and telecommunications systems throughout the house also were upgraded.
The family lives on the second and third floors, which include a master bedroom and six other rooms that can be used as bedrooms, offices or storage.
The top two floors were recarpeted, and a glass door leading to a patio was added to the southeast end of the house.
“The first time I saw the Knoll, it was midway through the process, when it was all torn apart,” said President Gregory Geoffroy.
The first floor of the house is public space used seven days a week for university events. About 9,000 people are expected to attend events at the Knoll this year.
“The president has already had lots of people in and out of here, and I’m sure there will be many more,” Madden said.
Geoffroy was scheduled to move into the Knoll when he took office July 1, but the construction was not finished.
“It’s a 103-year-old building,” Geoffroy said. “When they got in there, they realized there were more things that needed to be done than they first thought.”
Lynette Pohlman, director of university museums and head of the Knoll Redecorating Committee, began the redecoration of the interior in August. Furniture and Iowa artwork donated from estates and other universities to Iowa State’s Brunnier Museum decorated the first floor, and the Geoffroys’ personal furniture is upstairs.
“It’s a very nice house, convenient to the university,” Geoffroy said.
“It works well for me.”

