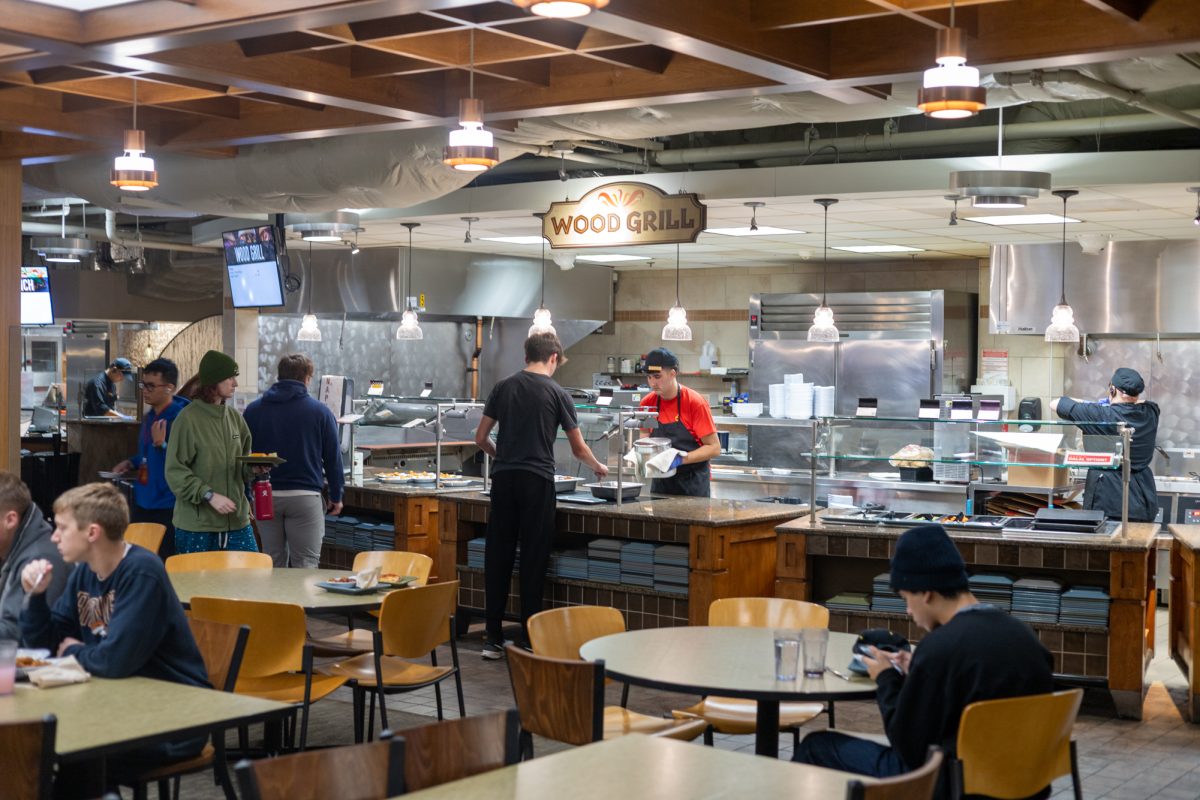Seasons Marketplace, nestled on the bottom floor of the Maple-Willow-Larch Commons, will receive front-of-house renovations and updates over the next two summers to elevate the dining center’s look and feel.
Built in the late 1960s, Seasons last underwent a customer-facing remodel in 2008. According to the Daily’s previous reporting, the updates will be to “dining areas, food service venues, circulation, main entrance and exit and a dedicated special dietary needs station.”
The back-of-house remained largely untouched since the facility’s construction until this summer, when a $1.3 million renovation was carried out, adding anti-slip flooring and reorganizing the space for better efficiency, according to Paige Ermer, associate director for Residential Dining.
“It will allow us to get food to students quicker,” Ermer said. “It’s also about the benefit to our employees.”
Karen Rodekamp, director of Iowa State Dining, cited the declining performance of the hot decks, where the food on the line sits to keep at a safe temperature, as the motivation for the front-of-house project.
“For large projects of this nature, sometimes the project starts with one challenge,” Rodekamp said. “[The hot decks] are at their end of life, and so you can’t just replace that. You pretty much break the whole unit.”
From there, more considerations for improvement and flow continued to present themselves, Rodekamp said.
Currently, the flow of people is designed through the separation and patterns of tiles and carpets in the space. However, as the venues adjust to receive new heating units, the flow of traffic must also change.
According to Ermer, the space’s lighting strategy alongside the “straightened-out” venues will now aid the flow and directionality.
Ermer said that the exit from Seasons will also change. Currently, the dish line is “made to exit,” restricting flow for students who wish to put dishes away but not leave the dining center.
Ermer described the project as similar to the recent renovations to Union Drive Marketplace (UDM), where venues retained their general location but changed the atmosphere.
“The concept will primarily stay the same,” Ermer said. “More brightness will be brought into the space.”
According to Rodekamp, a new special diet pantry is being added to Seasons with this renovation.
“Right now, when I want a gluten-free bun, I’m asking a team member,” Rodekamp said. “This gives students an opportunity to self-manage those dietary needs in a space that’s intended for them.”
Ermer clarified that this space will not be a full special diet kitchen like UDM.
“It’s not a full special diet kitchen like over at UDM, this will be a pantry, a self-serve option, for someone who wants gluten-free bread or a full entree,” Ermer said.
This is intended to serve students who live on the east side of campus, further away from UDM.
“This will be consistent with what most schools do for dietary needs–self-access, self-assistance,” Rodekamp said. “Not everyone who has a special dietary need lives on the west side of campus.”
Food capacity was another facet that played into the remodel.
“Currently, we struggle with the food capacities here,” Ermer said. “So if we’ve got to make 1,800 burgers, sometimes the hoods don’t always pull up the amount of smoke that we need. So that gets taken care of [in the renovation].”
Capacity issues are also being addressed through expanding the “Olive Branch” pizza and pasta station.
“Students love pizza and pasta, it’s a comfort food,” Ermer said. “Everybody wants it. [The renovation] is made to make pizza its own venue. That gives enough space on the other side that it can become a full-out pasta station.”
Ermer believes this will help with the efficiency of the venue.
“There’s just not enough room,” Ermer said. “This really helps so that we can process pizzas a lot quicker.”
According to Rodekamp, renderings and design schematics for the renovation will be available to view in the coming months once the project is past the bid phase and confirmed to be within budget constraints.
According to Rodekamp, the front-of-house renovation has a budget of $2.5 million, with any leftover funds slated to be invested into future projects.
Rodekamp emphasized that Iowa State Dining is fully funding the project.
“With any money we earn, we are the ones reinvesting,” Rodekamp said. “We don’t receive any funding from the state or the university.”
As the plans for the Seasons renovation become finalized, the dining team is continuing to plan future facility renovations. According to Rodekamp, the bakery is approaching its end of life as a facility.
“That’s the next big item on our agenda,” Rodekamp said.














