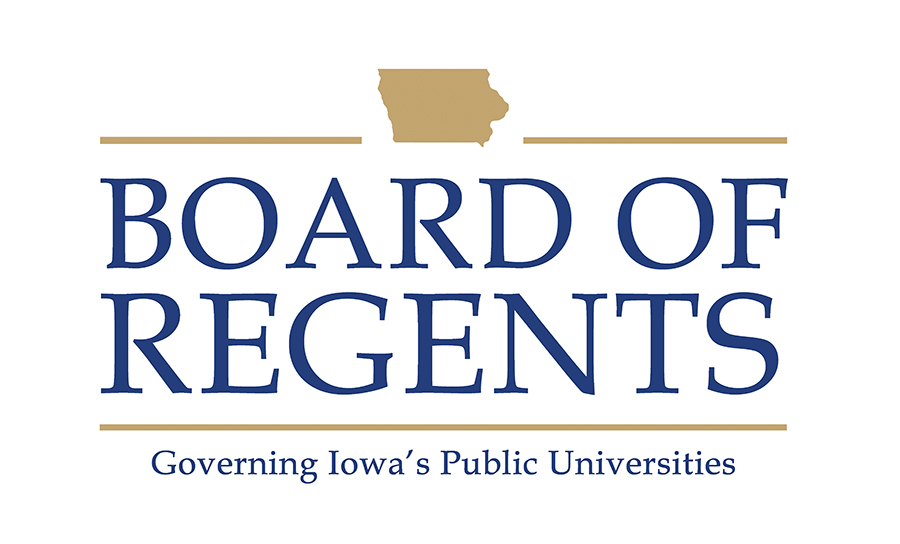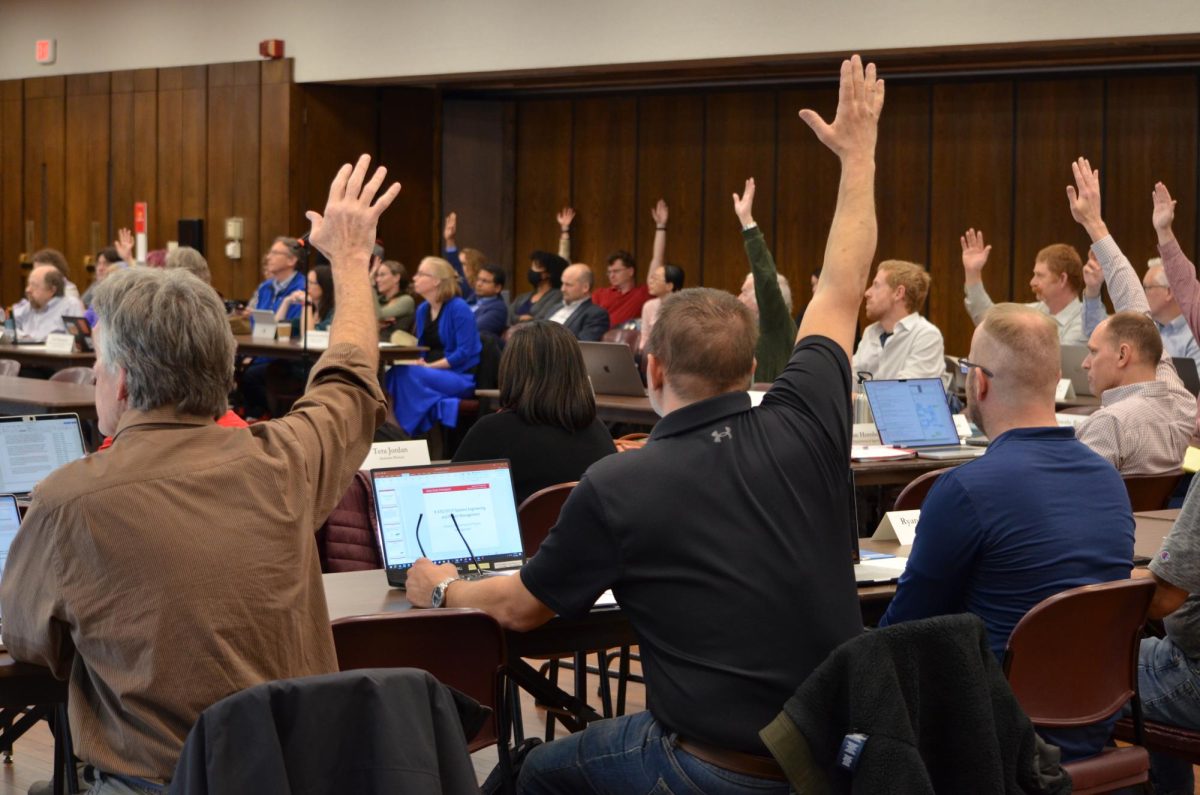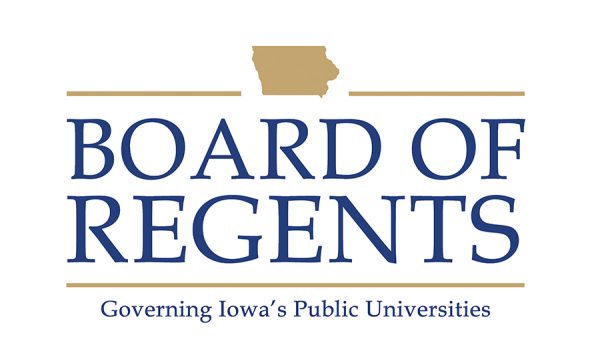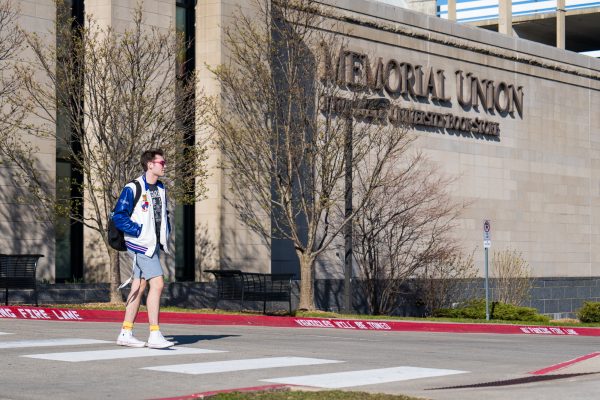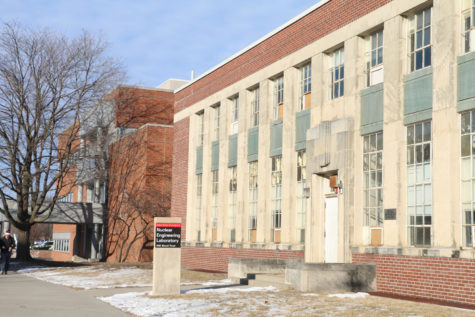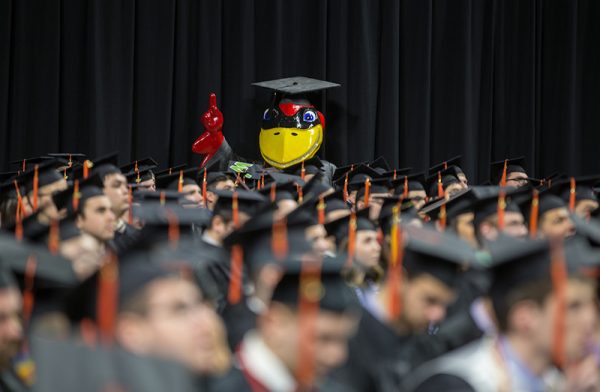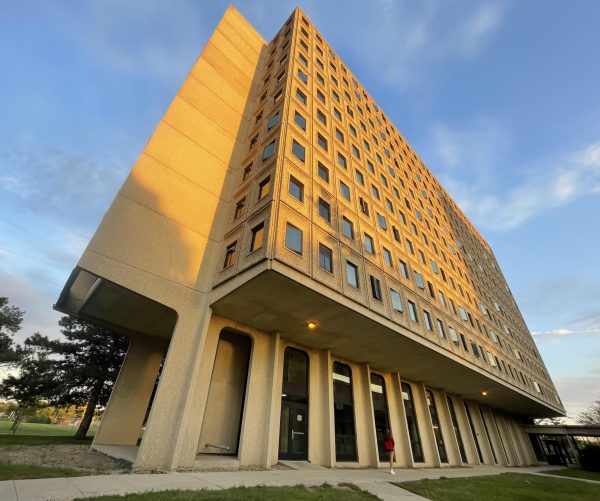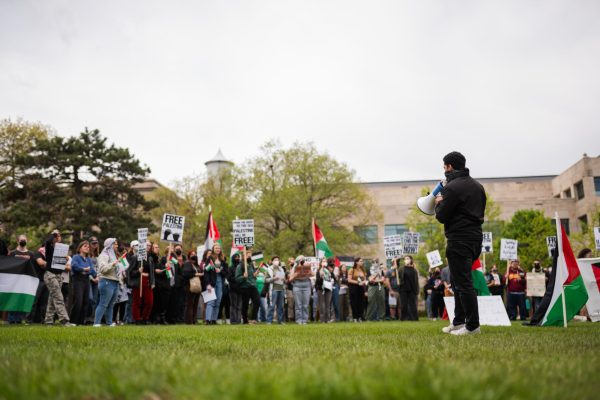City Council approves new developments
September 9, 2015
The City Council debated numerous improvements relating to Iowa State’s Research Park on Tuesday night as well approving more developments in the city.
Ames Municipal Airport
At the July 14 meeting the City Council learned the Ames Municipal Airport project was projected to be $750,000 more than budgeted for the 6,985-square-foot terminal.
Iowa State gave the city an additional $250,000, and the council voted for a one-time withdrawal of $250,000 out of the hotel and motel fund.
The city’s consulting firm presented a plan Aug. 25 of a reduced terminal of 5,358 square feet, which was estimated to cost $250,000 less than the previously proposed terminal.
The Ames Economic Development Commission came forward wanting to raise the additional $250,000, which would allow the larger terminal to be built.
The commission only raised $150,000, leaving an additional $100,000. The university has offered to loan $100,000 to the commission if it cannot fund the remaining balance by the time of the bid.
The council decided to accept the offer from the commission with the belief it will raise all the funds needed.
“I’m confident that [the commission] will come up with the $250,000,” said City Manager Steve Schainker.
With a 5-1 vote on the resolution, the city’s design engineers can begin construction documents on the larger private terminal with the intention that the terminal project would be bid for by next spring or summer.
The council also accepted an Iowa Department of Transportation aviation grant that secures funding of the terminal project for this fiscal year. The acceptance of the grant also allows for the site work to be done this year and construction of the private hangar will begin this fall.
A grant from the DOT Office of Aviation for $150,000 was also approved to help fund the rehabilitation of the Ames airport taxiway.
The estimated total of the project is $220,000. The budget includes design, construction and inspection. The city will fund the remaining $72,000 from the airport construction fund.
The improvements to the taxiway must be done in order for the city to receive entitlement funds from the Federal Aviation Administration.
The council approved a professional services agreement with Bolton & Menk, Inc. of Ames for the taxiway improvements. The project has a not-to-exceed cost of $26,000.
ISU Research Park
The council approved changes to the ISU Research Park by a unanimous vote on the first reading of the ordinance rezoning of land in the park from planned industrial to research park innovation district.
The rezoning also included the first passage on a resolution designating three types of areas within the 187.93 acres of land including the hub activity area, public space and research industrial areas.
The public space will accommodate open-space areas, environmentally sensitive areas and storm water management.
“It’s very exciting to see this moving forward,” said Councilman Tim Gartin.
The hub activity area will host commercial space to support the ISU Research Park, and the research industrial area is meant for research and development facilities.
2400 North Loop Dr., which is part of the research park, was also approved on the ordinance’s first reading to be rezoned from planned industrial to highway-oriented commercial. The lot is about four acres and sits on the northwest corner of Airport Road.
The hope is for the four-acre parcel to provide services for the north half of the research park.
Campustown
The City Council also voted on a proposal to encourage a minimum of 30 percent commercial spaces be rented to smaller businesses allowing for balance between national chains and local businesses
Lincoln Way
Chuck Winkleblack, broker with real-estate company Hunziker & Associates, and Turnkey Investments, LLC are requesting an ordinance about properties at 3505 and 3515 Lincoln Way to rezone from highway-oriented commercial and residential low density to high-oriented commercial with the Lincoln Way mixed-use overlay.
The approval of a major site development plan for the two parcels allows for the development of commercial and residential mixed-use space.
The contemporary-styled spaces would consist of two, three-story buildings with 10,912 square feet of commercial space and 18 dwelling units with a parking space in between the buildings.
The council did approve the first passage of the ordinance, but it asked the staff to take all measures to reduce noise and traffic.




