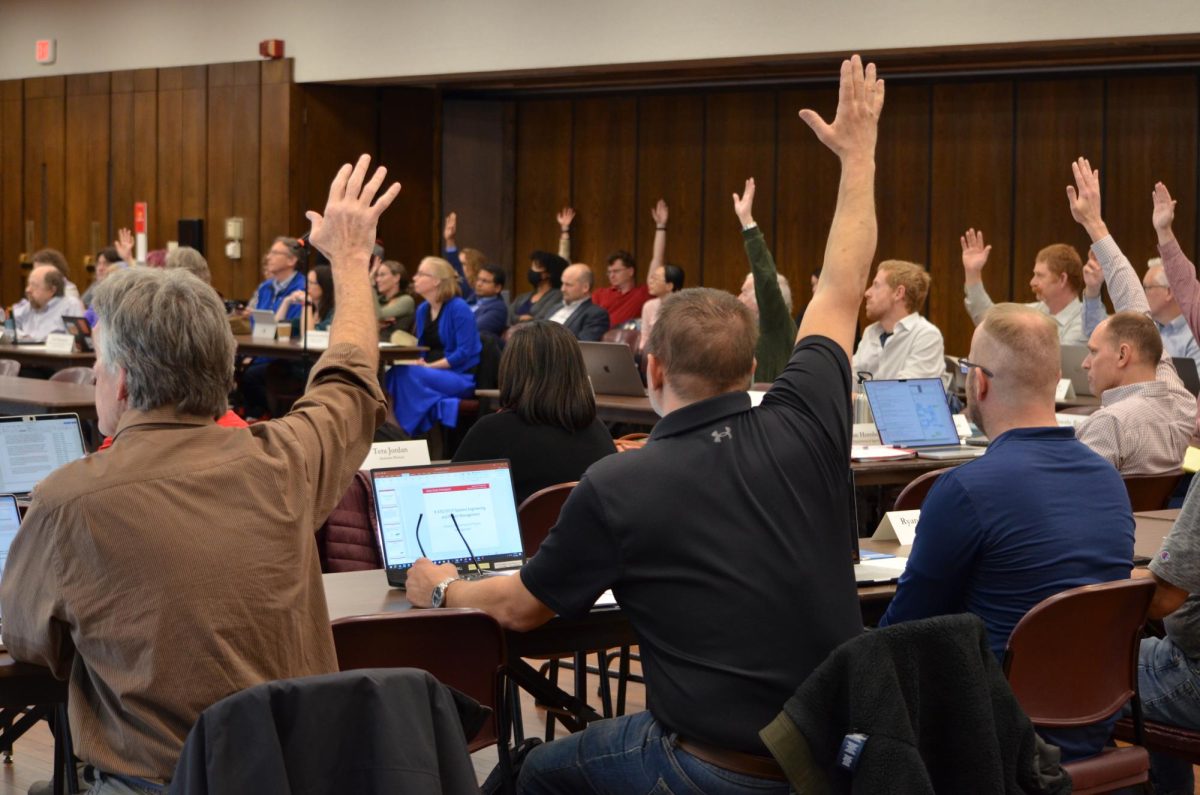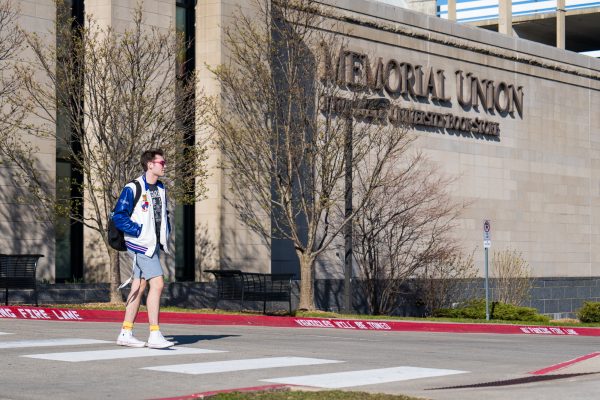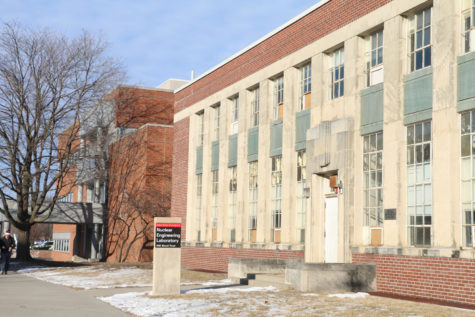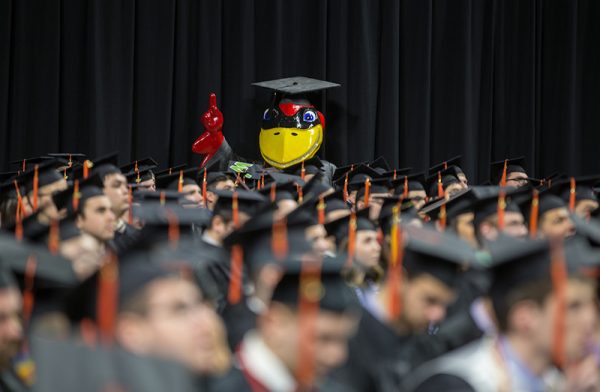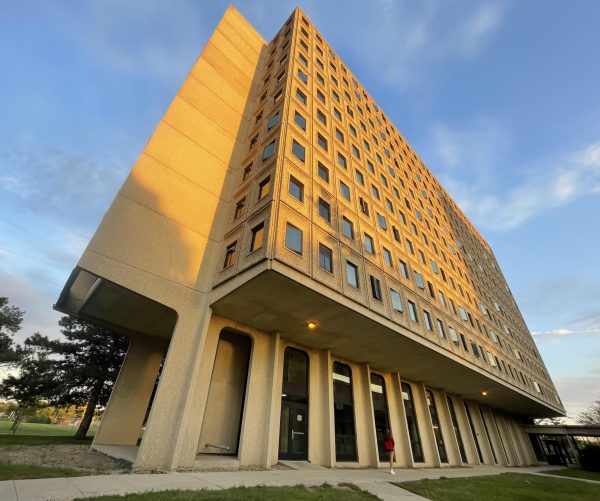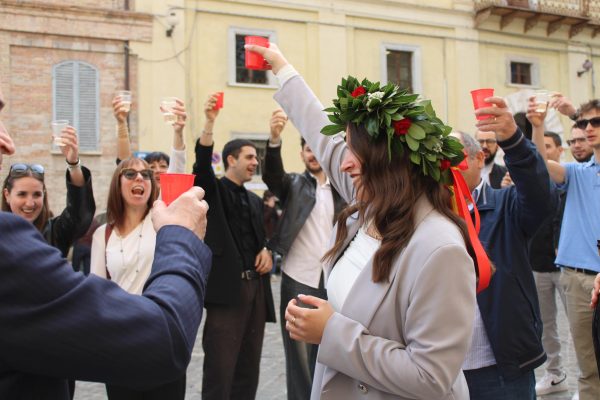Construction begins on new residence hall
Buchanan Hall II is just south of the Knoll. The dormitory is expected to be ready for students in January 2017.
May 18, 2015
Construction of the new residence hall being built just east of Buchanan Hall officially began Monday, May 11.
The $49.5 million project will stand eight-stories tall and house 784 students when it opens for spring semester 2017. Director of Residence Peter Englin said they are using contingency to move a few things around inside the building, but the project as a whole stands as it did when Opus Design Build’s proposal was approved in March.
The university expects to take possession of the essentially empty building in October 2016 in order to have it move-in ready sometime during Winter Break.
“We’ll set up the hall desks, we’ll move staff in and we’ll train on all the equipment in the facilities,” Englin said. “Then we’ll train our CA staff.”
The Department of Residence took student advice from the Inter-Residence Hall Association when considering the design of the new building. More than 40 elected students had input for the DOR during the process. The design aims to maximize the sense of community for residents, Englin said.
“The first floor has a big activity room, a big main lounge, it has a hall desk, hall director offices and lots of meeting spaces for various groups,” Englin said.
Each floor will consist of two houses. Each house has its own den, as well as two restrooms designed to maximize privacy. Every room is a 180 sq. ft. double, but the floor plan is designed to be able to make renovations and turn rooms into suites in the future.
“This design is all open span, so if we wanted at some point to turn these into suites, you can take all this interior stuff out and you can rebuild this building from the interior,” Englin said. “So if students’ interests and needs change in 15 years we can take portions of the building or all of the building and we can convert it to a different kinds of housing.”
Opus Design Build and its sub-contractors will perform the physical building of the project, while ISU Facilities, Planning and Management will provide oversight, support services and project management, said project manager Dan Nutini.
“The design builder is required to provide a detailed schedule of project activities that is monitored and updated as the project progresses,” Nutini said. “Substantial completion of the building is set for December 2016, and the contractor is ultimately responsible for meeting that completion deadline.”
The project plan also includes running utilities from the new building, currently being called Buchanan 2, into the existing Buchanan Hall.
“From an efficiency and life-cycle cost standpoint, it makes good sense to have both buildings served from a central plant at Buchanan 2,” Nutini said. “This approach allows newer more energy-efficient equipment to be sized appropriately, simplifies operations staff activities and allows for older less-efficient equipment to be taken out of service.”
Tree Update
Some controversy ran through the community after the plans for the new dormitory were finalized when it was revealed two nearly 200-year-old trees were to be cut down to make room for the project. Administrators compromised with students and community members after a petition circulated calling for the preservation of the 192-year-old hackberry and 171-year-old walnut trees.
“The trees are coming down,” Englin said. “We’re going to have them milled and dried and stored.”
A detailed plan for the use of the wood has not been finalized, but the wood will be incorporated into the building in some fashion, whether that’s furniture, benches, trimming or decorations.






