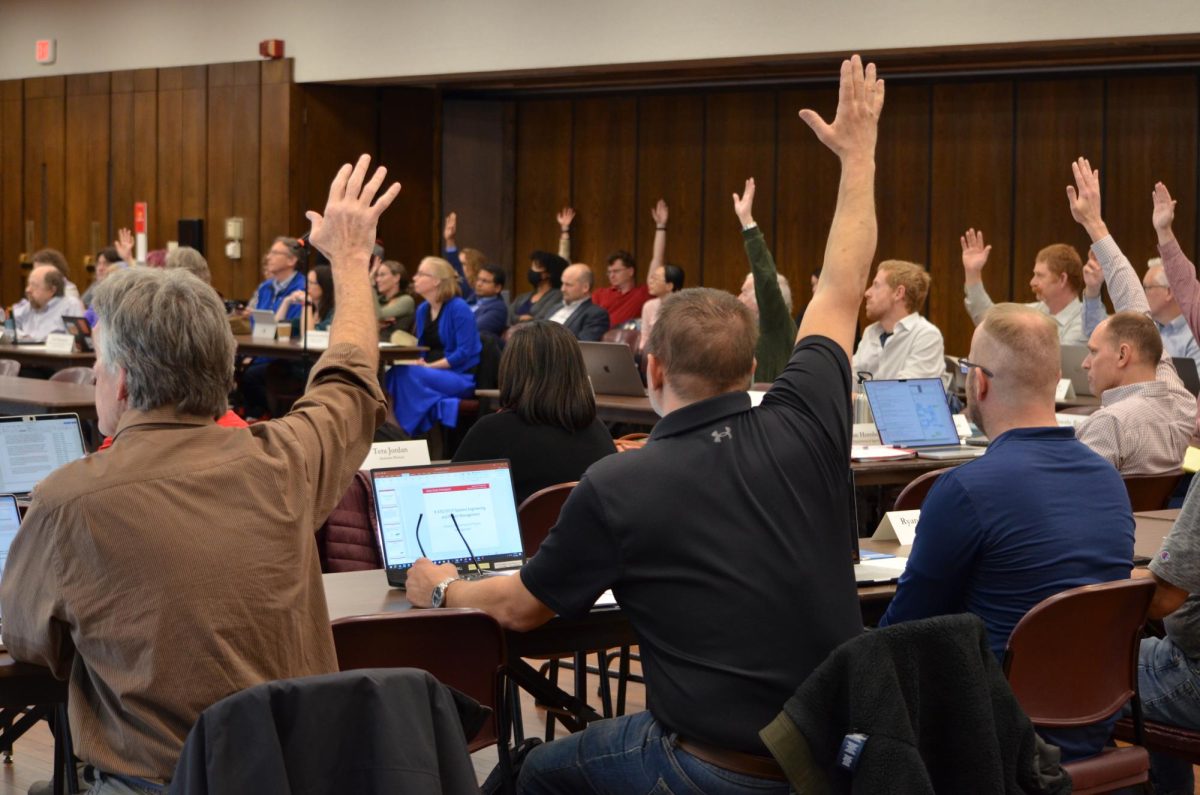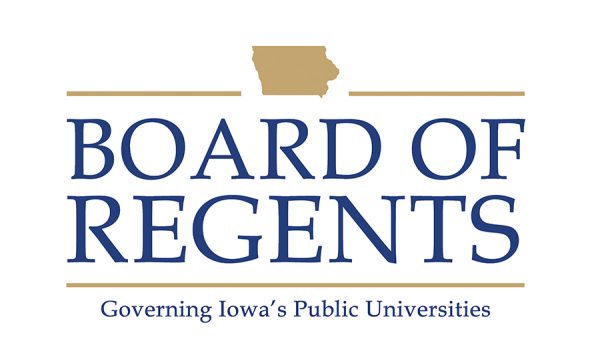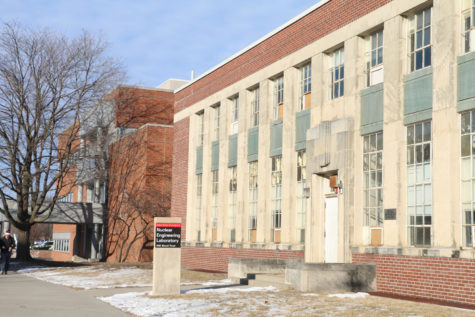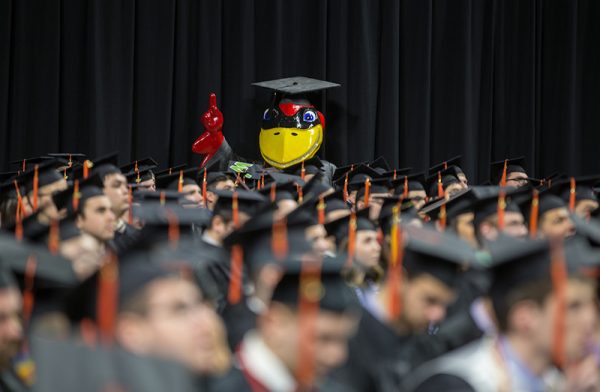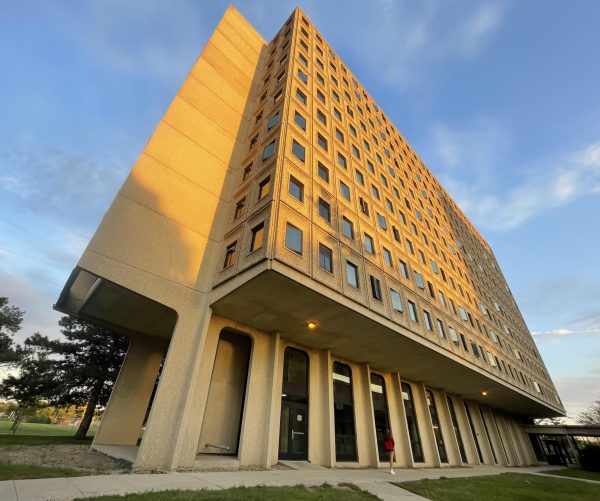Plans approved for new dormitory
March 23, 2015
Iowa State has approved the design plans with a $49.5 million budget from Opus Design Build for a new eight-story residence hall scheduled to open in the spring of 2017.
The plan calls for the dormitory to be built east of Buchanan Hall and house 784 ISU students.
The new residence hall will be Iowa State’s first since Martin Hall opened in 2003, but will be the first “traditional” hall opened on campus since Larch Hall opened in 1971.
The Board of Regents approved building a new residence hall last fall in response to the trending increase in enrollment at Iowa State. Last fall set an all-time enrollment record of 34,732 students.
Along with a grand elevated view from the outside, the building will feature two recreation areas on the main floor, group and private study space, laundry, offices and an outdoor patio.
Each floor will consist of two houses, each with its own den and two restrooms designed for maximum privacy. Rooms will accommodate two students each.





