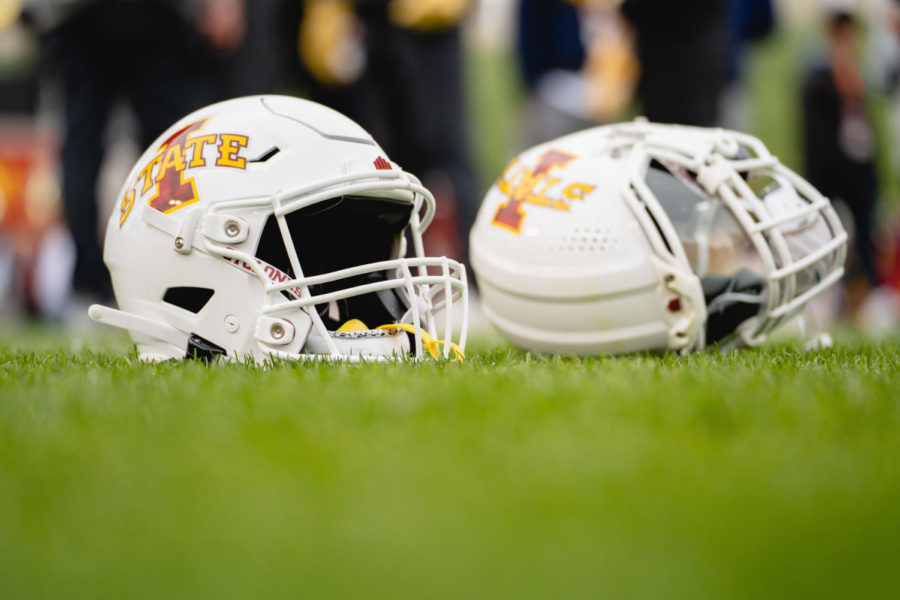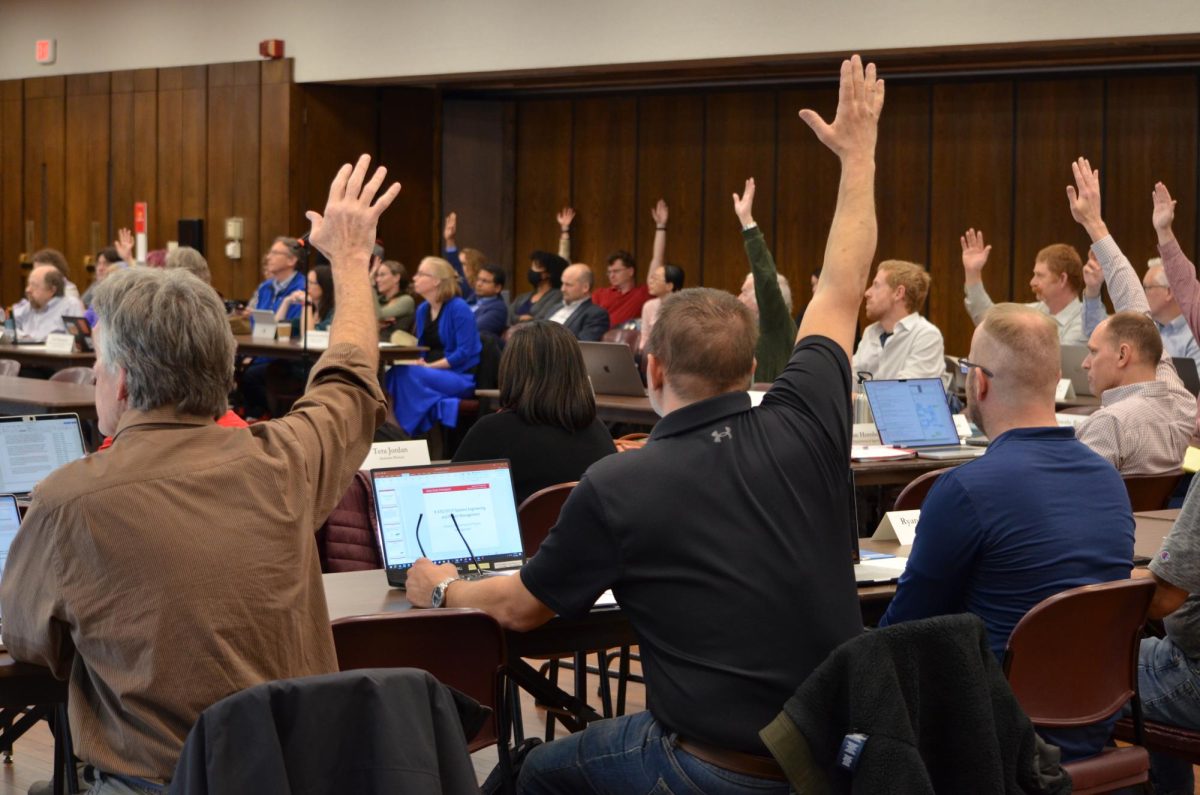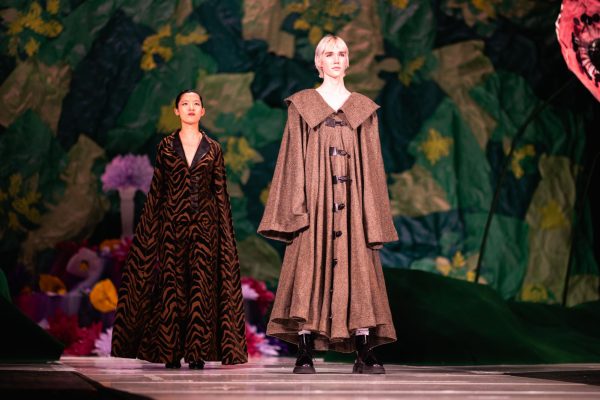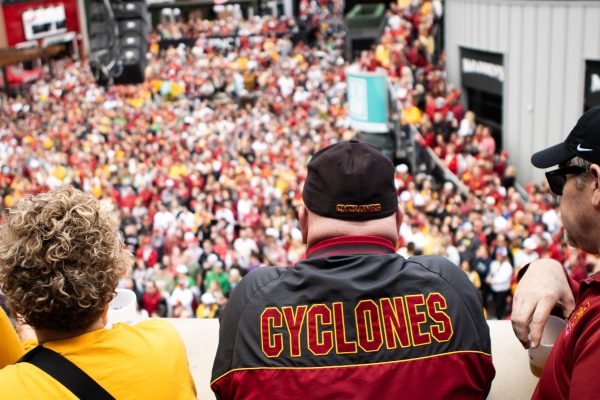Under the big, green dome
April 23, 1997
The following story is the fifth in a series of articles that highlights Iowa State’s most interesting buildings and structures.
Less than one month after fire destroyed the north wing of Old Main, the Board of Trustees discussed the need for a replacement of the most prominent building on the campus of Iowa State College.
Discussions continued during the rest of 1901 and through 1902 concerning the cost and location of the new building. The major emphasis of the discussions was the need for a fireproof structure.
The need to build a fire-proof structure was reaffirmed when a second fire in Old Main destroyed the rest of the building in August of 1902. This fire also resolved the question of where the new building could be built.
It was decided that the new Central Building would be built on the site of Old Main.
The plans for the new building included space for the departments of mathematics, English, botany, history, modern languages, elocution, the offices for the president, secretary and treasurer of the college and the board of trustees.
Bids for the new building were opened near the end of March, 1903. Although all the bids received were rejected because they exceeded available funds. The future of the new building looked uncertain.
The lowest bidder, general contractor Henry W. Schleuter of Chicago, architects from the firm that designed the building and the Proudfoot and Bird company helped to modify the plans to bring down the cost of the building so it could be built.
Change came when the famous green dome and the attic story of the building were deleted from the plans. However, these parts of the plan were reinstated when more funds became available from the legislature.
It was described by the Iowa State Student, the predecessor to the Daily, in 1906 as being built entirely with fireproof Bedford stones and other durable materials, with hardwood furniture as the only flammable objects.
Newspaper articles from 1906, the year that the doors were opened, also described the immense marble-like columns in the hall. The columns were described as scagliola work, a marble imitation that deceived the experts.
The rotunda and two stairwells, along with the first floor were used for registration, as they formed an adequate space for this hectic process.
The total cost of the three-year construction of Beardshear Hall was reported to be more than $415,500.
In the early years of the building’s history, there were many changes in the uses of the building and room arrangements.
The first change was in 1913 when the library was moved from Morrill Hall to the Central Building because of the greater protection the fireproof building would provide. The library remained there until the new library was completed in 1925.
In 1928, the botany department was moved to Botany Hall, and other departments moved out in the future as other buildings on campus were built.
As Iowa State grew, more and more space was needed for the administrative and staff offices. Classrooms were remodeled to accommodate the increasing administration.
It was renamed Beardshear Hall in 1938 after William Miller Beardshear, president of the university from 1891 to 1902.
Little has changed on the exterior of the building. After Iowa State College became a university, it was necessary to change the inscription over the main entrance to show the new name, Iowa State University.
Beardshear Hall no longer contains classrooms or faculty offices.
The building is now home only to the administrative and financial offices of the university.
Touring students are often told they can locate Beardshear Hall by looking for the green dome that represents the color of money students pay the university.
















