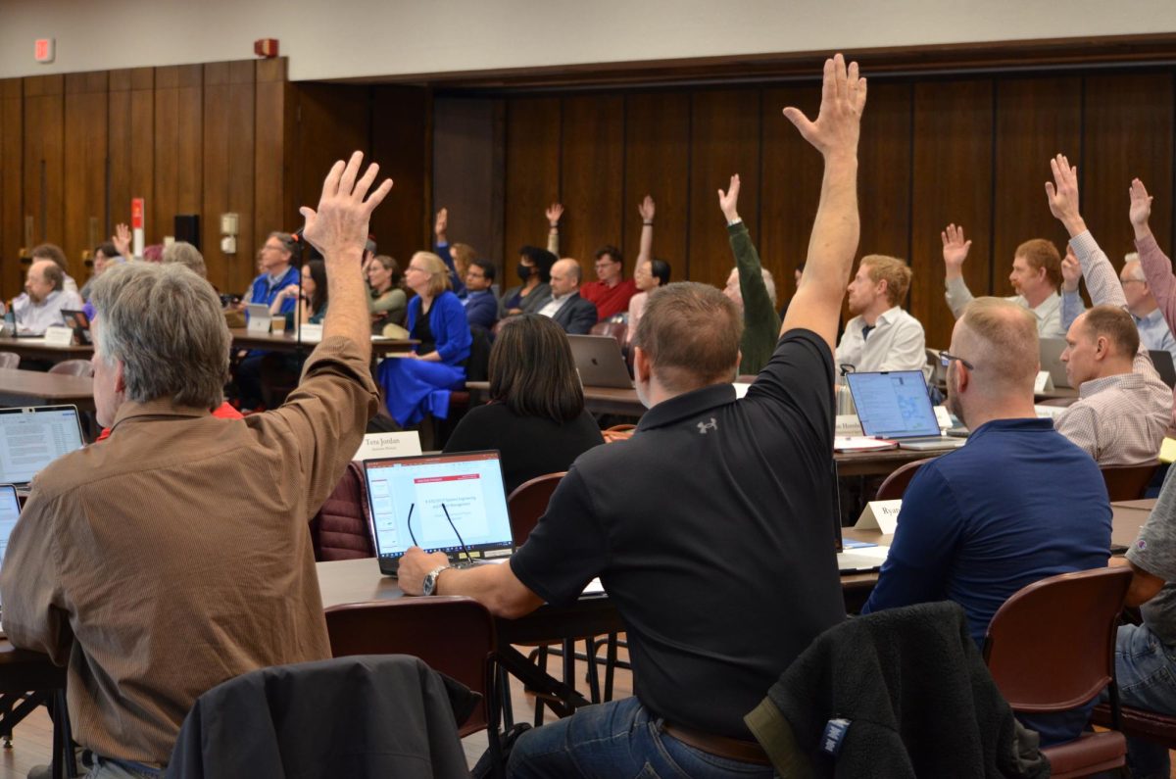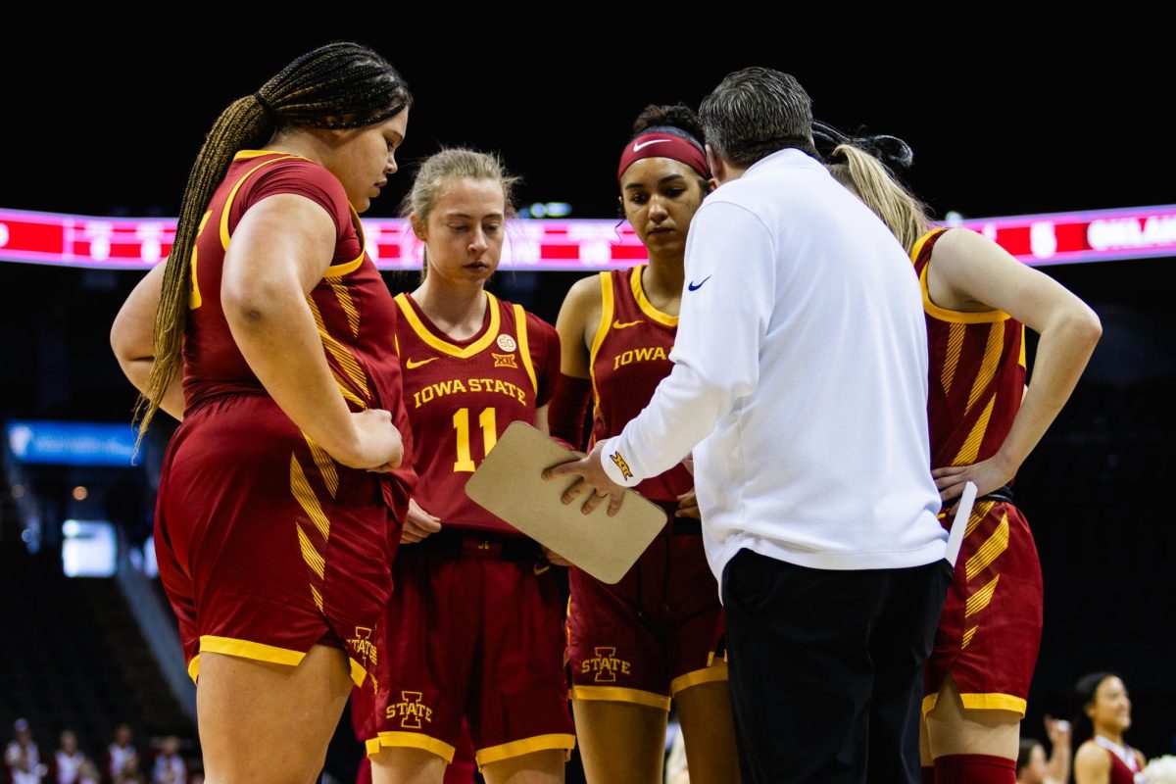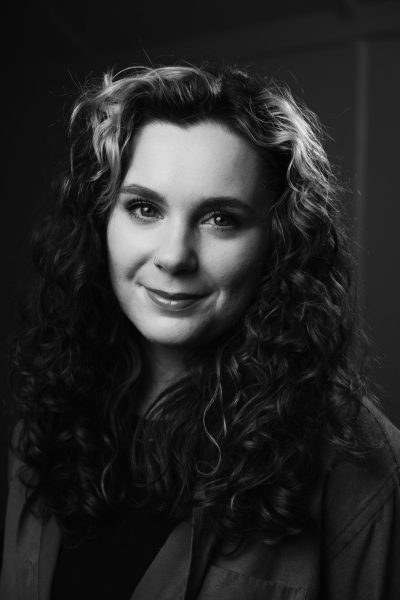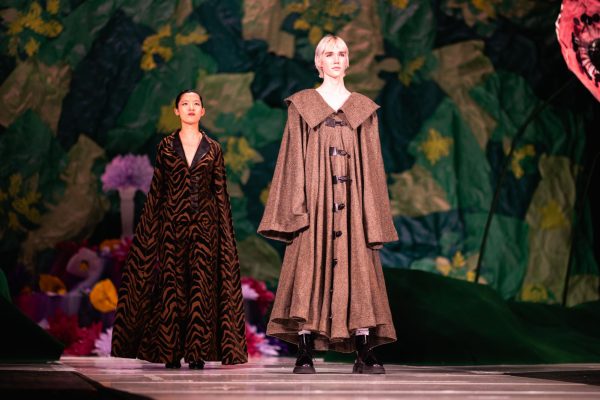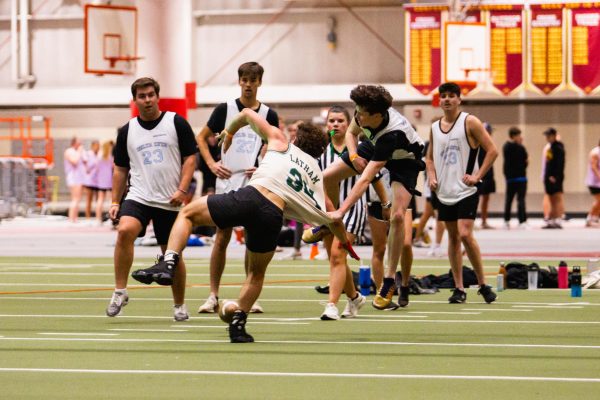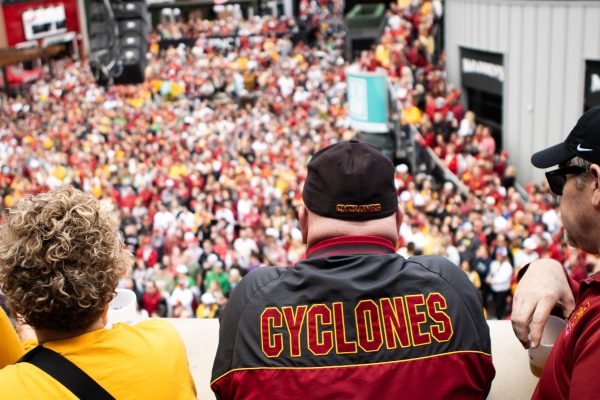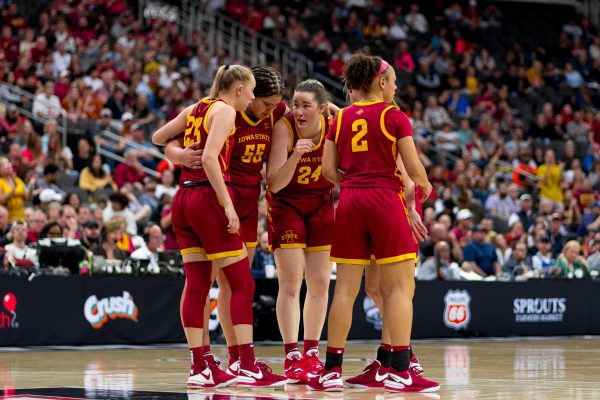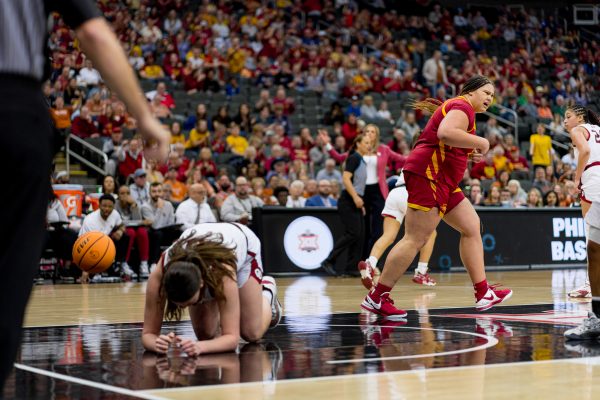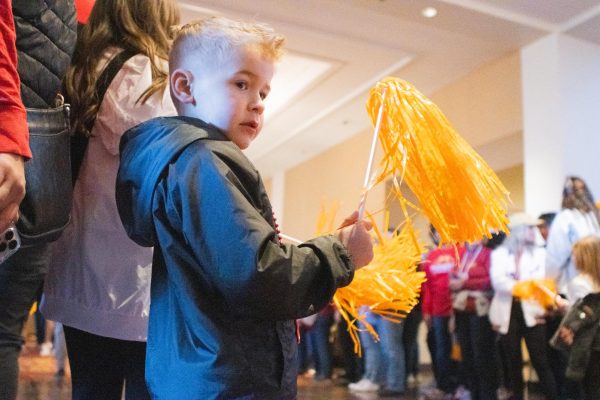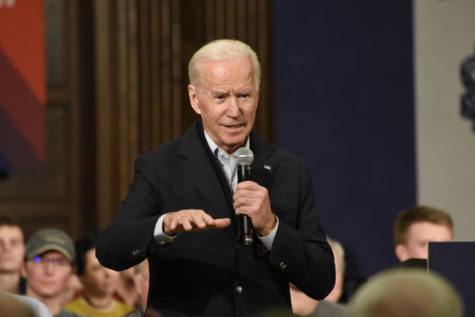New Student Health Center to be more efficient
August 22, 1996
Due to the size of the current health service on campus, Iowa State is in the process of building a new clinic west of Beyer Hall along Union Drive.
The new Student Health Center building is scheduled to be completed by June 1997, said Dean McCormick, an engineer with ISU’s facilities planning.
The Student Health Center, Wellness Center and health education rooms will make their new home in the new building, said Robert Patterson, director of student health.
“The main advantage we see immediately is an ability to be significantly more efficient,” he said. “We hope to institute a much fuller appointment schedule than previously available. We will be able to bring about a new level of efficiency.”
Presently the clinic shares space in the Student Services Building with several other offices. “The new building will be totally student health,” Patterson said.
According to Patterson, the clinic is projected to be three times the size of the current health service and able to serve more students than the previous clinic. He said students can look forward to the same benefits with more offices and less time waiting to see a physician.
“The one issue that will need to be addressed is the possibility of offering services to children of students,” he said.
The student health staff is considering providing physical exams, well-child care and advice to children of other students.
“There are about 3,000 children. The decision as to whether to do it or not has not been made, but the commitment to look at it has been made,” Patterson said.
Students are paying for the new building. Beginning in the fall semester of 1995, students were charged an $8 health facility fee. “That will go on for approximately 18 years,” said Tom Thielen, vice president for student affairs. He compared it to the Lied Recreation Center. “Without the students, we couldn’t have built it.”
The student health fee last year was $42. This year, Thielen said, it should be $44, but it won’t be because of the new building. “If [the health fee] increases it will only be because of inflationary increases.”
Patterson said he thinks the design of the new building will be pleasing.
“Conceptually, I think it’s a beautiful building,” he said.
The building’s front faces the road, but the body of the building is twisted to the left at a 15 degree angle.
“By angling it, they were able to move it back on the lots more and get better space,” he said.
Project architect Gary Van Dyke of Baldwin White Architects, Des Moines, said the angle creates more green space on the north side. The color of the brick and limestone ornaments reflect the Westgates.
“Visually it creates a lot more interest on that corner. We saw that corner as being very important for the campus with the Westgates being there,” Van Dyke said. “The message [the architecture] sends to the students is that it’s an open building for them, for their purpose.”
Van Dyke graduated from Iowa State in 1980 with a bachelor of architecture and again in 1984 with a professor of architecture degree.


