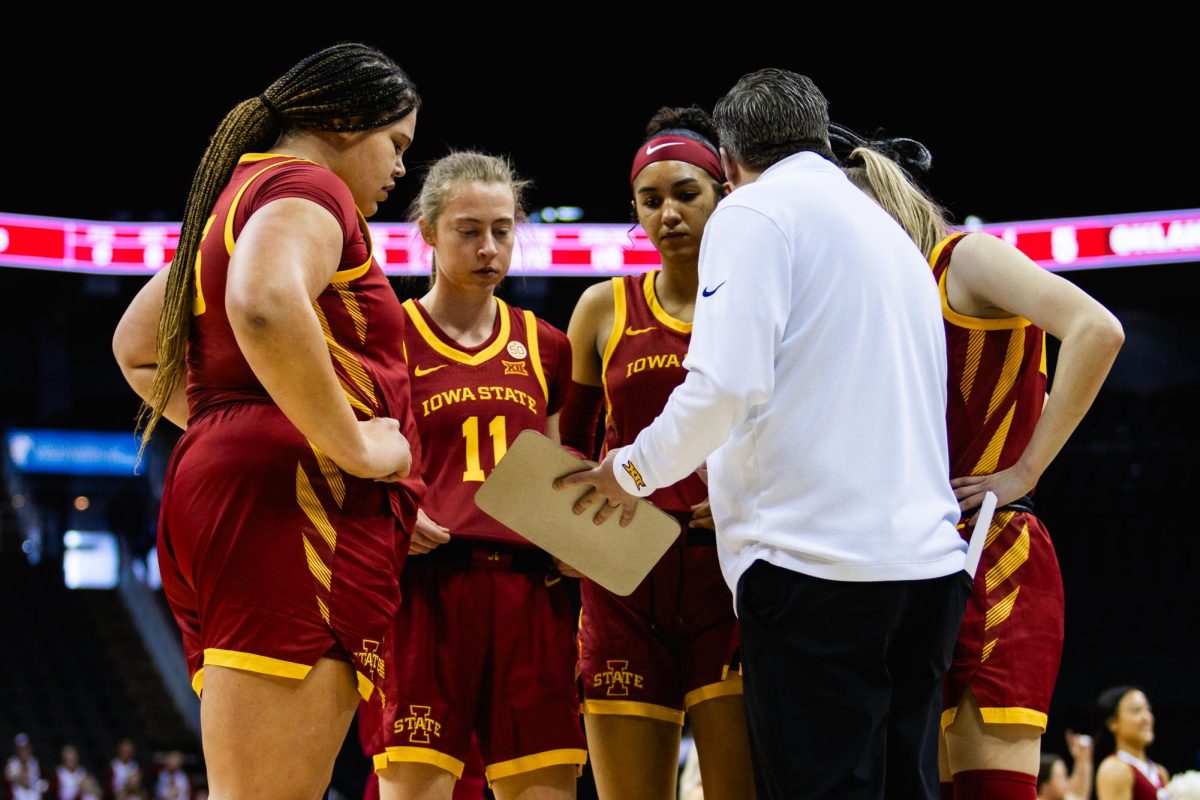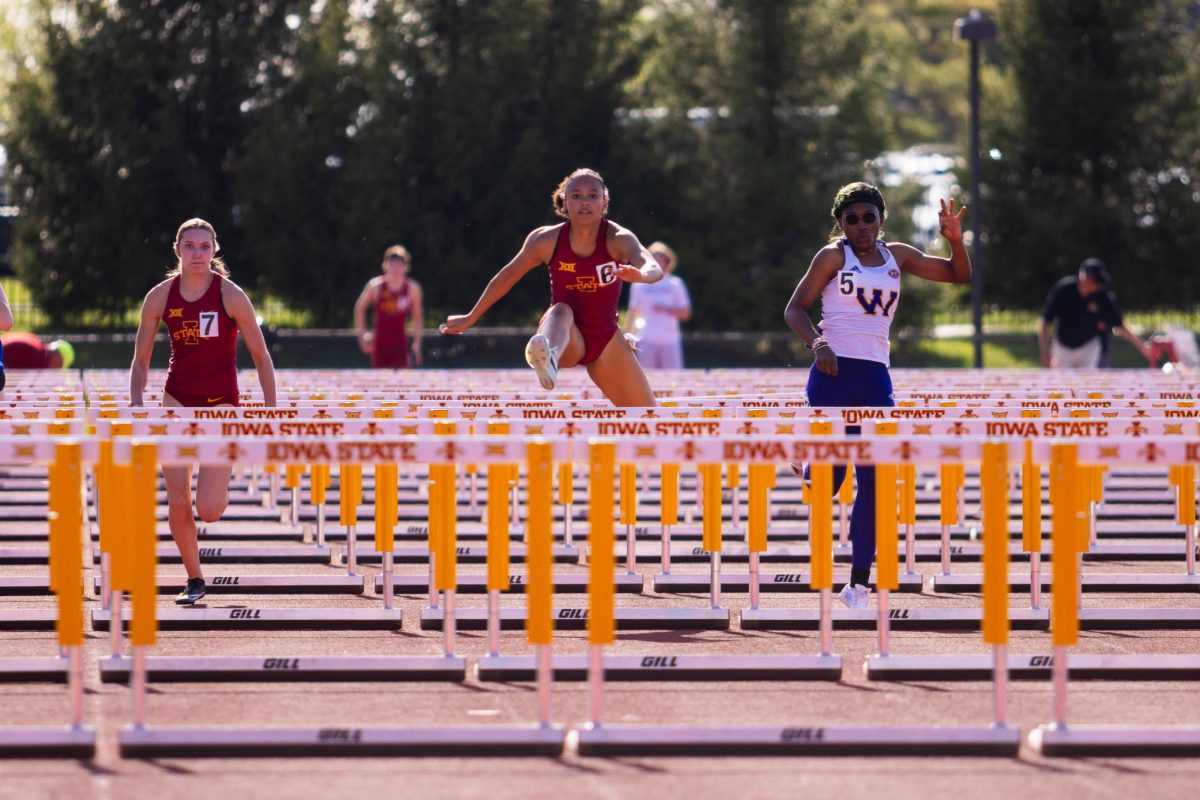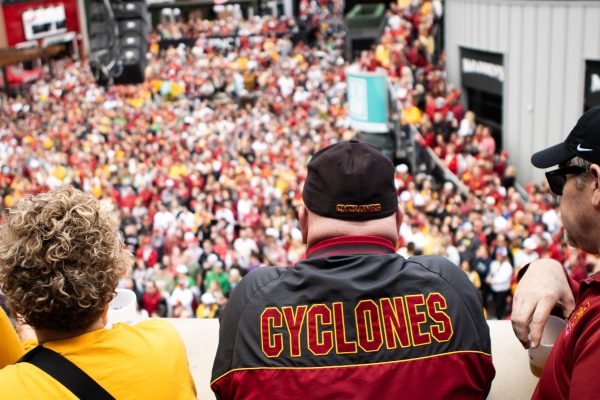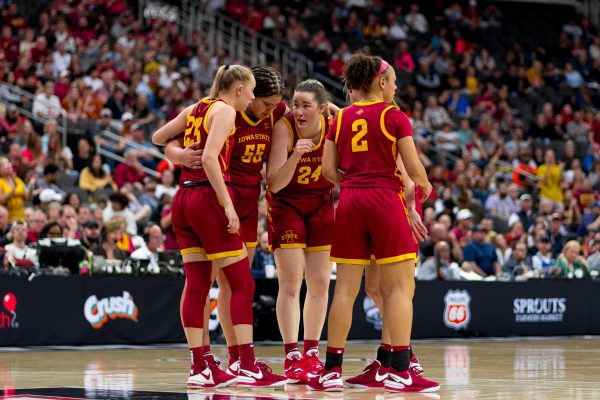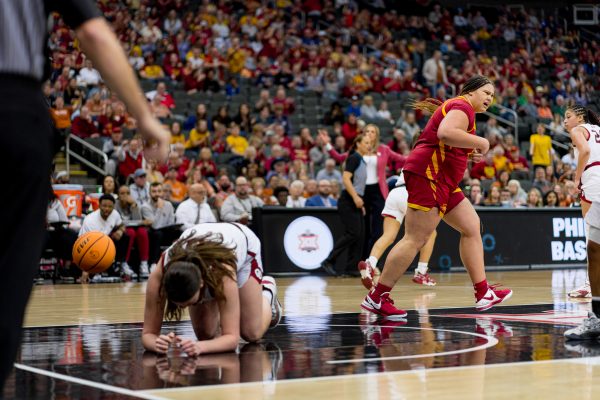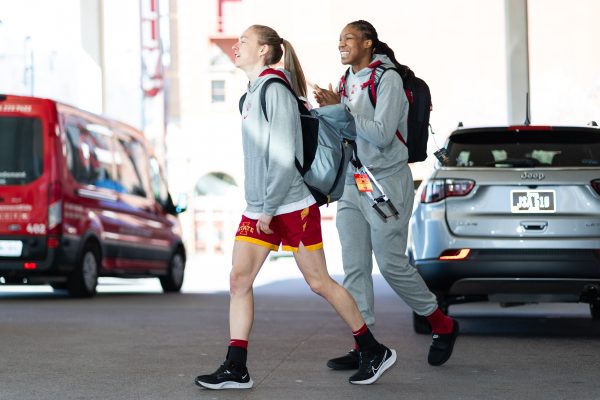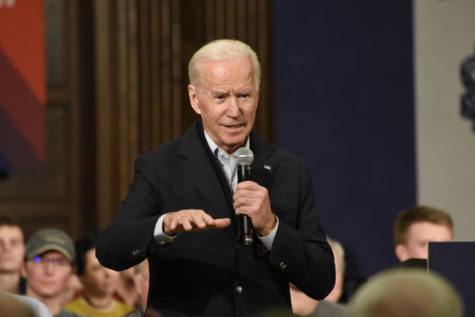Election to decide fate of Hilton
April 27, 1999
A 2 percent increase in the city’s hotel/motel tax will come to public vote today, though many people do not know exactly what the money will go toward if the measure is passed.
The revenue from the tax increase would provide $2.4 million for improvements in Hilton Coliseum, according to information from a press conference held last week.
The remaining $3.5 million needed to pay for the renovations would be provided by Iowa State in the form of the Hilton Bond Reserve and grants from the Federal Emergency Management Agency (FEMA).
If the city gets the $5.9 million it needs, $3.7 million will go toward meeting fire safety and exiting codes, Americans with Disabilities Act compliance and additional restrooms.
The $2.2 million left over then would be used for seat expansion: 84 additional seats in the arena circle, 807 in the parquet section and 574 in the balcony, totaling 1,465 new seats in Hilton and making it a 16,368-seat venue.
Although the building will be brought up to code whether the tax is passed or not, Betty Baudler, co-chairwoman of Citizens for our Iowa State Center, said Ames and ISU can save $400,000 by doing some other amenities in the process.
“Those amenities include adding seats to Hilton,” she said.
Mark North, director of the Iowa State Center, outlined the expansion plans in detail.
The majority of the improvements will occur on the concourse level, he said.
On this level, two sets of stairways and two sets of doors will be added to comply with fire codes. Secondary exits from the second-floor meeting rooms also will be added for this reason.
Exit doors will be installed on the west end of the coliseum to comply with timed-exit analysis and some deficiencies noted by the state fire marshal, North said.
Restrooms will be added as well: Four areas will be for women, providing 68 additional facilities, and two for men, with about 40 new urinals and six new water closets, he said.
Also on this level, stairs to the balcony will be changed to provide access from the outer concourse rather than the inner concourse to make the inner area more spacious for guests, North said.
Permanent novelty stands will be added on the concourse, and the existing press booth will be demolished and moved to make room for the other improvements.
On the lower level, the two existing restrooms will be expanded. The current men’s and women’s restrooms will be combined and reconfigured into one men’s room, and a new women’s room will be built, North said.
To comply with more ADA regulations, two stairwells will be added to create “areas of refuge for people who are mobility impaired,” he said. There also will be a new concession stand on this level.
For seating expansion, a maximum of three rows could be added on the inner concourse. The concrete wall that separates the parquet from the concourse will be demolished and a new wall poured. Also, more seats will be created in wheelchair sections, North said.
In the balcony, “brand new aisles” will replace current aisles to expand the number of seats per row, he said.
North said the improvements would be sufficient to keep the coliseum updated and competitive for another 30 years.
“In 30 years, someone else gets to make the decision of what to do,” he said.

