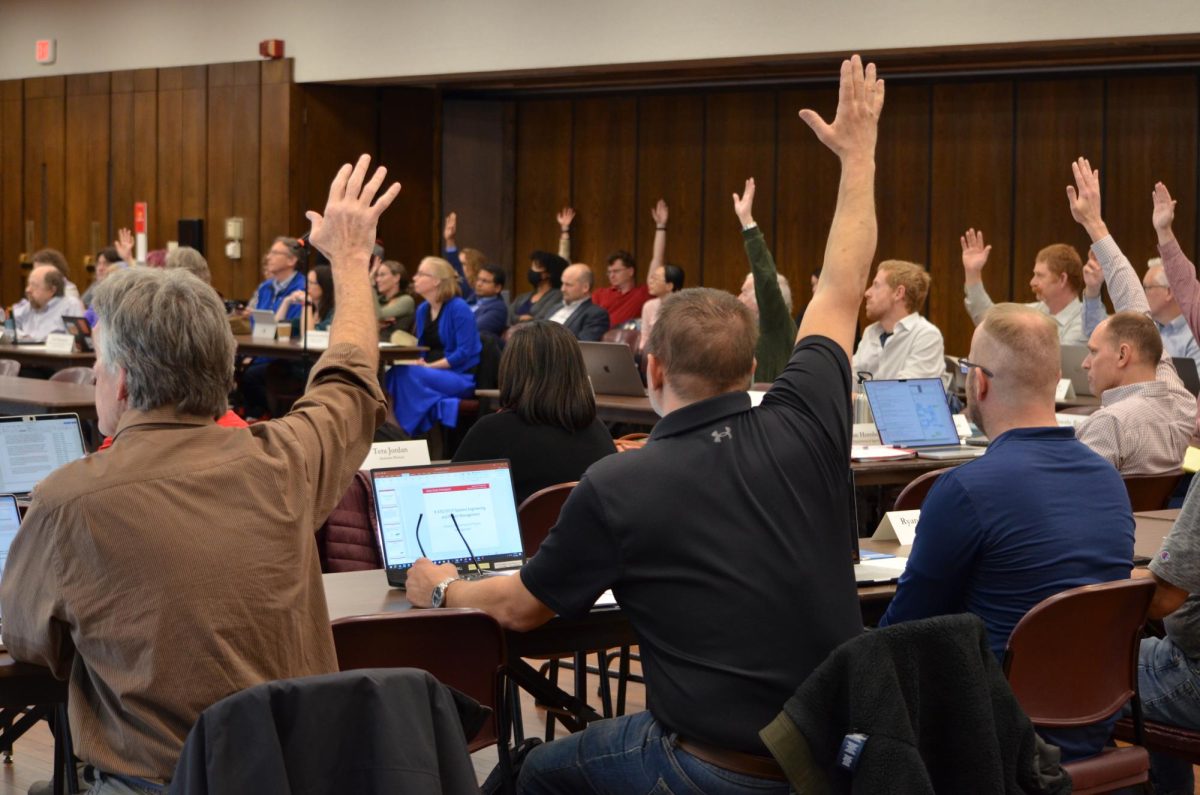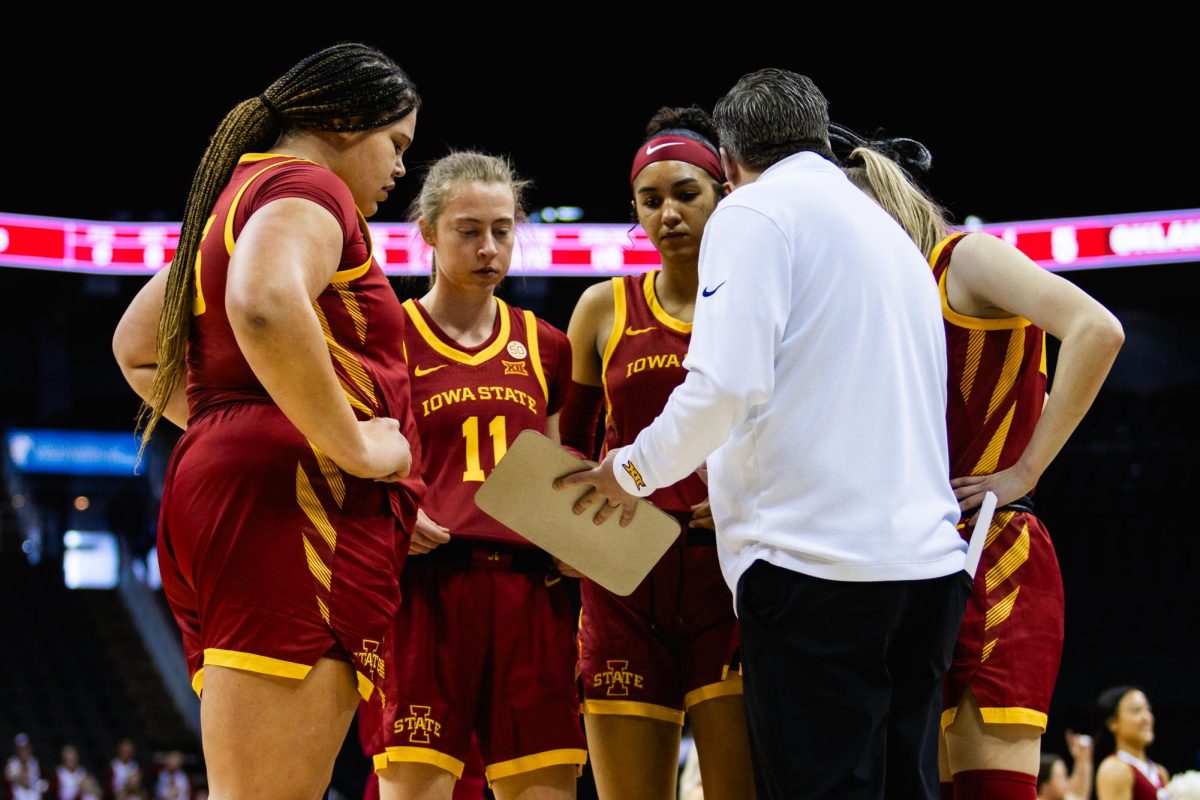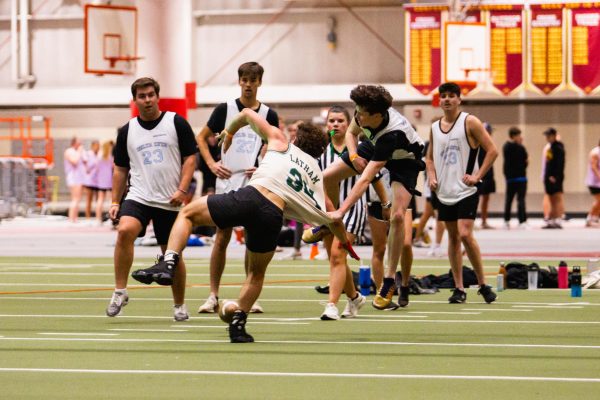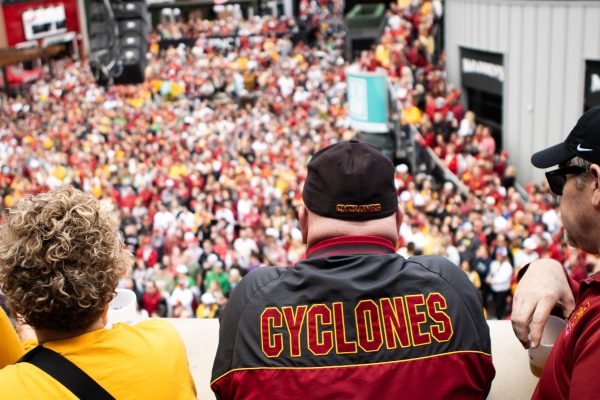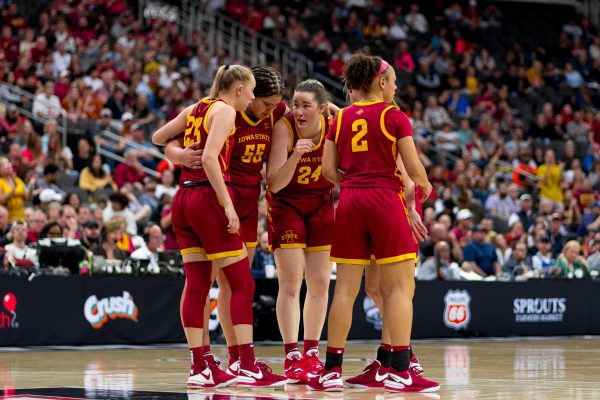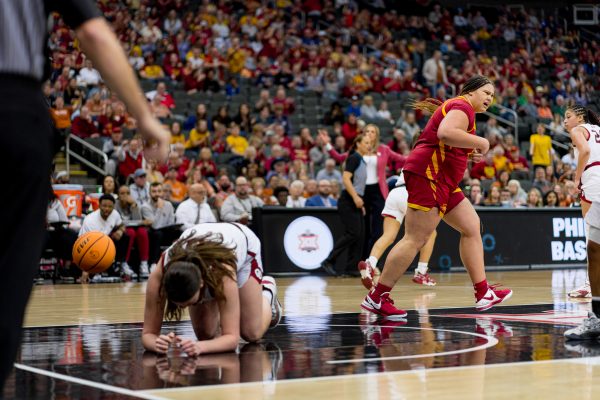Master Plan calls for bulldozers
August 20, 1998
Residence life at Iowa State will take on a completely different atmosphere in the next six years.
The Department of Residence’s “Master Plan” calls for the destruction of many residence halls and the construction of apartments and suites. The concept of the Master Plan has been approved by the Board of Regents, but details of alterations in specific areas need to be approved as changes occur.
Put together by student housing representatives, architects and strategic planners, the Master Plan divides living areas into neighborhoods.
Alexander said the university does not currently have the kind of living units students want. With $90 million in deferred maintenance in the dorms, he said the Department of Residence found it was a better idea to build the new suites and apartments than to convert the current residence halls.
“We’ve found it’s less expensive to build the suites and build the apartments than to take a dorm and change it into suites or apartments,” Alexander said. “That’s just not cost-effective at all.”
Arthur agreed, adding that each “neighborhood” will have services that are appropriate for the year in school of students living there.
The Master Plan calls for different types of housing at the Towers neighborhood. According to the plan, Knapp and Storms Halls will be demolished, along with the Knapp-Storms commons, and they will be replaced by apartments. If the new neighborhood is well-received by the residents, Wallace and Wilson Halls may also be destroyed and replaced with apartments.
The new Towers neighborhood also will be strictly upper-class students — no freshmen will be allowed to live there. According to the Master Plan, in the future, all freshmen will live in the Union Drive Association or Richardson Court Association neighborhoods. The UDA renovations have already been approved by the Board of Regents.
Another aspect of the plan has sections of Friley and Helser Halls being demolished and replaced by suites. A new community center will be constructed, offering a dining hall, bakery and convenience store. Other neighborhood resources will also be offered. Tutoring, study skills, workshops and possibly even neighborhood classes will make the transition from home to college easier for freshmen, according to the Master Plan.
One UDA resident disagrees with the demolition of Friley, Helser and Westgate.
“I think it’s really bad that they are tearing down such historic buildings,” said David Douglas, sophomore in computer engineering and a Friley resident. “There’s a lot of history in those buildings. To knock them down in the name of progress is not right.”
Another possible problem is that upperclassmen might not want live at Towers, which is located farther from the ISU campus than the other residence areas.
“I don’t think upperclassmen will want to move to Towers,” said Steven Steck, senior in computer engineering. Steck, who has lived in Lyon Hall for four years, said most juniors and seniors are not going to want to live that far off campus and still be affiliated with the university.
Alexander says he hopes to be able to offer contracts for the academic year and for 12 months. He said the university offering more apartments will not have a negative impact on the Ames housing market, with prices being comparable to off-campus apartments.
Other changes in the area include the destruction of Westgate Hall and the moving of the band practice field to the center of the new buildings.
Changes will also occur in the Richardson Court neighborhood, according to the Master Plan. A community center similar to the one in the UDA neighborhood will be constructed, closing the Oak-Elm and Linden dining halls. Oak-Elm will be renovated and will offer dorm rooms with a few suites throughout the facility. It will be air-conditioned and will offer new furniture and carpeting.
In the future, Barton, Lyon and Birch-Welch-Roberts Halls could be demolished and replaced with suite-style buildings.
The suite-style rooms in Buchanan Hall will also be renovated, providing students with new bathrooms, furniture and carpeting.
Maple Hall is the first building to be affected by the Master Plan. It certainly will not be the last — the $13 million being spent on Maple is just a fraction of the $105 million to be spent in the next three years.
Director of Residence Randy Alexander said the reconstruction of Maple is “an important first step.” Alexander said the funding for the Master Plan will largely come from Iowa State students.
Alexander said the university will use money from students designated for capital improvements for renovations of buildings instead of the construction of new buildings. Much of the money will come from bonds, he said.
With more money needed and students as the source of income, Alexander predicts “there will be a slightly bigger increase” in tuition. Through the year 2004, the department is projecting a 5 percent increase in the room rate per year, which will be approximately 1 percent above current inflation, Alexander said.
“The thing we have going for us in this is room rates are already so low compared to peer institutions,” Alexander said.
But some students feel that a 5 percent per year increase in room and board is too difficult to afford.
“The idea is good, but the cost to the student is not worth it,” said Cory Schmitz, sophomore in pre-computer engineering. “Five percent a year is a lot of money. The only way you could benefit from the extra expenses is by sending your own kids to Iowa State when you have a family.”

